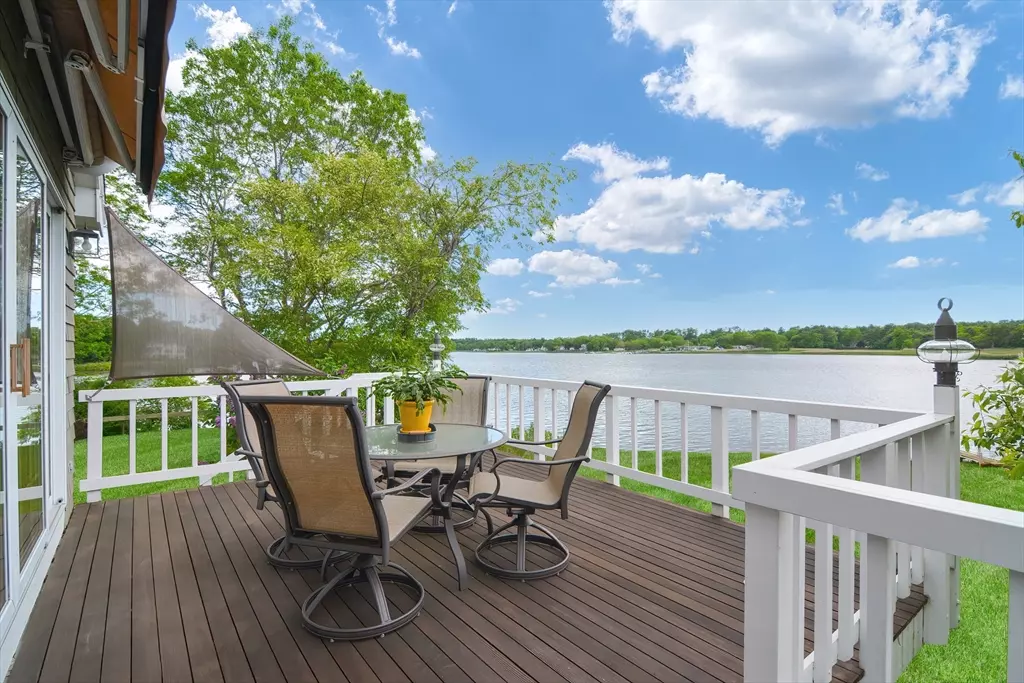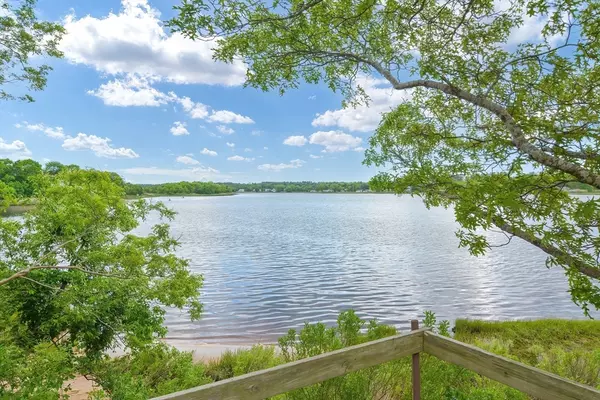$730,000
$699,900
4.3%For more information regarding the value of a property, please contact us for a free consultation.
52 Highland Shores Dr Wareham, MA 02571
3 Beds
2 Baths
1,486 SqFt
Key Details
Sold Price $730,000
Property Type Single Family Home
Sub Type Single Family Residence
Listing Status Sold
Purchase Type For Sale
Square Footage 1,486 sqft
Price per Sqft $491
MLS Listing ID 73245630
Sold Date 06/28/24
Style Ranch
Bedrooms 3
Full Baths 2
HOA Y/N false
Year Built 1962
Annual Tax Amount $5,160
Tax Year 2024
Lot Size 0.300 Acres
Acres 0.3
Property Description
Welcome to 52 Highland Shores, a true waterfront retreat. Enjoy breathtaking views of the serene water & lush greenery from throughout the house. The bright & inviting kitchen features a built-in desk & dining area. The modern appliances, & stylish light fixtures create a cozy & functional space for cooking & gathering. The family room w/ an impressive stone fireplace, expansive windows & sliding doors provides panoramic views of the water & access to the rear deck, perfect for enjoying stunning sunsets, tranquil surroundings & outdoor dining. This idyllic setting offers an ideal spot to unwind & savor the tranquility of the Weweantic River. Boating & fishing steps away! The 1st floor is complete with 2 bedrooms & a full bath as well as 3 closets for ample storage,. Downstairs the basement has an oversized bedroom, also w/ stunning water views as well as another full bath, laundry & utility/workspace or storage. All of this on an oversized lot with a spacious lawn located near beaches.
Location
State MA
County Plymouth
Area Wareham (Village)
Zoning Res
Direction Hathaway Street to 7th or 8th Ave to Highland Shores Drive
Rooms
Family Room Beamed Ceilings, Flooring - Hardwood, Window(s) - Bay/Bow/Box, Balcony / Deck, Exterior Access, Recessed Lighting, Slider
Basement Full, Partially Finished, Interior Entry, Bulkhead
Primary Bedroom Level First
Kitchen Closet, Flooring - Hardwood, Window(s) - Picture, Dining Area, Pantry, Kitchen Island, Exterior Access, Stainless Steel Appliances, Wine Chiller, Lighting - Pendant
Interior
Heating Forced Air, Oil
Cooling Central Air
Flooring Tile, Carpet, Laminate, Hardwood
Fireplaces Number 1
Fireplaces Type Family Room
Appliance Electric Water Heater, Range, Dishwasher, Microwave, Refrigerator
Laundry Flooring - Laminate, Electric Dryer Hookup, Washer Hookup, Lighting - Overhead, In Basement
Exterior
Exterior Feature Deck, Screens
Community Features Shopping, Highway Access, Marina
Utilities Available for Electric Range, for Electric Dryer
Waterfront Description Waterfront,Beach Front,River,River,0 to 1/10 Mile To Beach
View Y/N Yes
View Scenic View(s)
Roof Type Shingle
Total Parking Spaces 4
Garage No
Building
Lot Description Cleared
Foundation Irregular
Sewer Public Sewer
Water Public
Others
Senior Community false
Read Less
Want to know what your home might be worth? Contact us for a FREE valuation!

Our team is ready to help you sell your home for the highest possible price ASAP
Bought with Paula Welch • Keller Williams Realty Colonial Partners






