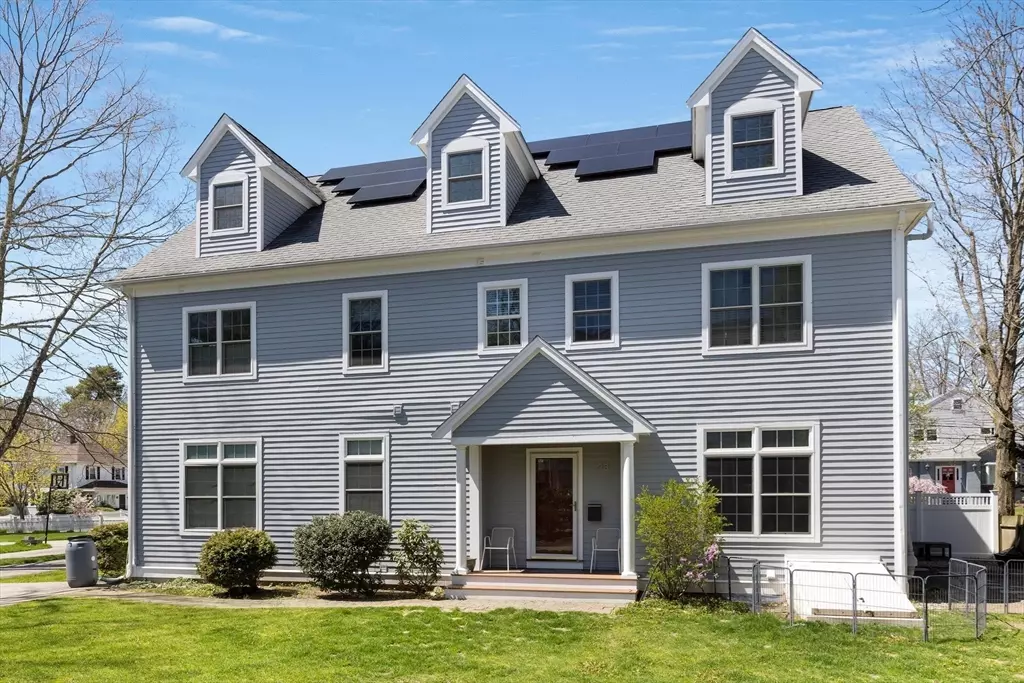$1,350,000
$1,399,000
3.5%For more information regarding the value of a property, please contact us for a free consultation.
38 Maple St. #38 Needham, MA 02492
4 Beds
3.5 Baths
3,565 SqFt
Key Details
Sold Price $1,350,000
Property Type Condo
Sub Type Condominium
Listing Status Sold
Purchase Type For Sale
Square Footage 3,565 sqft
Price per Sqft $378
MLS Listing ID 73228979
Sold Date 06/27/24
Bedrooms 4
Full Baths 3
Half Baths 1
HOA Fees $350/mo
Year Built 2007
Annual Tax Amount $12,524
Tax Year 2024
Property Description
Rarely found in Needham, this four bedroom, three and one-half bathroom townhouse conveniently has a first-floor in-law suite with a walk-in closet, full bathroom, and laundry. In addition, the first floor features a sun-filled, open-concept kitchen, dining/living area, and half bathroom – ideal for one floor living. The second floor offers a large primary bedroom with a generously sized bathroom and walk-in closet, two additional bedrooms, an office, a second full bathroom, and laundry. A stairway leads to an expansive unfinished attic with a high ceiling and dormered windows for ample storage and possible play space. The lower level was finished in 2020 and provides a great family room/play space. Built in 2007, this house has many updates: 2020 high-efficiency heat pump HVAC and hot water system and 200-amp electric. Close to Needham Center shops, restaurants, and commuter rail station, the location is unbeatable. Don't miss this one.
Location
State MA
County Norfolk
Zoning RES
Direction Great Plain Ave. to Maple St. Front door is on Maple Court
Rooms
Family Room Flooring - Laminate, Recessed Lighting
Basement Y
Primary Bedroom Level Second
Kitchen Flooring - Hardwood, Dining Area, Countertops - Stone/Granite/Solid, Kitchen Island, Recessed Lighting, Stainless Steel Appliances, Lighting - Pendant
Interior
Interior Features Bathroom - Double Vanity/Sink, Bathroom - Tiled With Tub & Shower, Closet - Linen, Bathroom, Walk-up Attic
Heating Heat Pump, Electric, Ductless
Cooling Heat Pump, Ductless
Flooring Tile, Carpet, Laminate, Hardwood, Flooring - Stone/Ceramic Tile
Appliance Range, Dishwasher, Disposal, Refrigerator, Washer, Dryer
Laundry Dryer Hookup - Electric, Washer Hookup, Sink, First Floor, In Unit, Electric Dryer Hookup
Exterior
Exterior Feature Garden, Screens, Rain Gutters
Garage Spaces 1.0
Community Features Public Transportation, Shopping, Park, Walk/Jog Trails, T-Station
Utilities Available for Electric Range, for Electric Dryer
Roof Type Shingle
Total Parking Spaces 2
Garage Yes
Building
Story 3
Sewer Public Sewer
Water Public
Schools
Elementary Schools Newman
Middle Schools Pollard
High Schools Needham High
Others
Pets Allowed Yes
Senior Community false
Read Less
Want to know what your home might be worth? Contact us for a FREE valuation!

Our team is ready to help you sell your home for the highest possible price ASAP
Bought with Stephen E. Robb • Robb Enterprises, LLC





