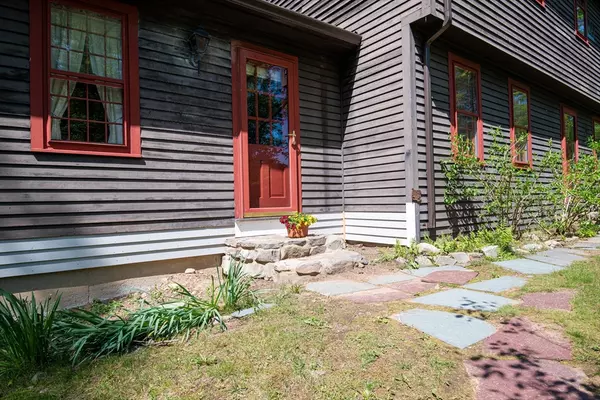$825,000
$825,000
For more information regarding the value of a property, please contact us for a free consultation.
431 Linebrook Road Ipswich, MA 01938
4 Beds
2.5 Baths
2,818 SqFt
Key Details
Sold Price $825,000
Property Type Single Family Home
Sub Type Single Family Residence
Listing Status Sold
Purchase Type For Sale
Square Footage 2,818 sqft
Price per Sqft $292
MLS Listing ID 73241948
Sold Date 07/01/24
Style Colonial
Bedrooms 4
Full Baths 2
Half Baths 1
HOA Y/N false
Year Built 1973
Annual Tax Amount $7,890
Tax Year 2024
Lot Size 1.320 Acres
Acres 1.32
Property Description
This solid 4 bedroom, 2.5 bath Colonial sits at the end of a wooded drive. A one-owner home that has served this family well for over 50 years! Spacious first floor boasts family room with propane stove*, open to kitchen with solid wood cabinetry, dining room, powder room and front to back living room with hardwood and fireplace. Classic second floor layout with 4 bedrooms and 2 full baths. There is a 16x12 screened porch off of the family room and a bonus room in the basement with brand new wall to wall carpet, bar area and fireplace. New Roof (2024) and Passing Title V. Good bones to work with here!
Location
State MA
County Essex
Zoning RRA
Direction Linebrook Road across Route 1.
Rooms
Family Room Wood / Coal / Pellet Stove, Beamed Ceilings, Closet, Closet/Cabinets - Custom Built, Flooring - Hardwood, Exterior Access, Slider, Wainscoting
Basement Full, Partially Finished, Garage Access
Primary Bedroom Level Second
Dining Room Flooring - Hardwood
Kitchen Beamed Ceilings, Closet, Flooring - Vinyl, Peninsula
Interior
Interior Features Closet, Recessed Lighting, Bonus Room
Heating Electric Baseboard, Propane, Fireplace(s)
Cooling None
Flooring Tile, Vinyl, Carpet, Hardwood, Flooring - Wall to Wall Carpet
Fireplaces Number 2
Fireplaces Type Living Room
Appliance Electric Water Heater, Range, Dishwasher, Microwave, Refrigerator, Washer/Dryer
Laundry Laundry Closet, Second Floor, Electric Dryer Hookup, Washer Hookup
Exterior
Exterior Feature Porch - Screened, Deck - Wood, Stone Wall
Garage Spaces 2.0
Community Features Shopping, Park, Walk/Jog Trails, Laundromat, Bike Path, Conservation Area, Highway Access, House of Worship, Marina, Private School, Public School, T-Station
Utilities Available for Electric Range, for Electric Dryer, Washer Hookup
Waterfront false
Waterfront Description Beach Front,Ocean,Beach Ownership(Public)
Roof Type Shingle
Total Parking Spaces 4
Garage Yes
Building
Lot Description Wooded
Foundation Concrete Perimeter
Sewer Private Sewer
Water Public
Schools
Middle Schools Ims
High Schools Ihs
Others
Senior Community false
Read Less
Want to know what your home might be worth? Contact us for a FREE valuation!

Our team is ready to help you sell your home for the highest possible price ASAP
Bought with Nancy Peterson • J. Barrett & Company






