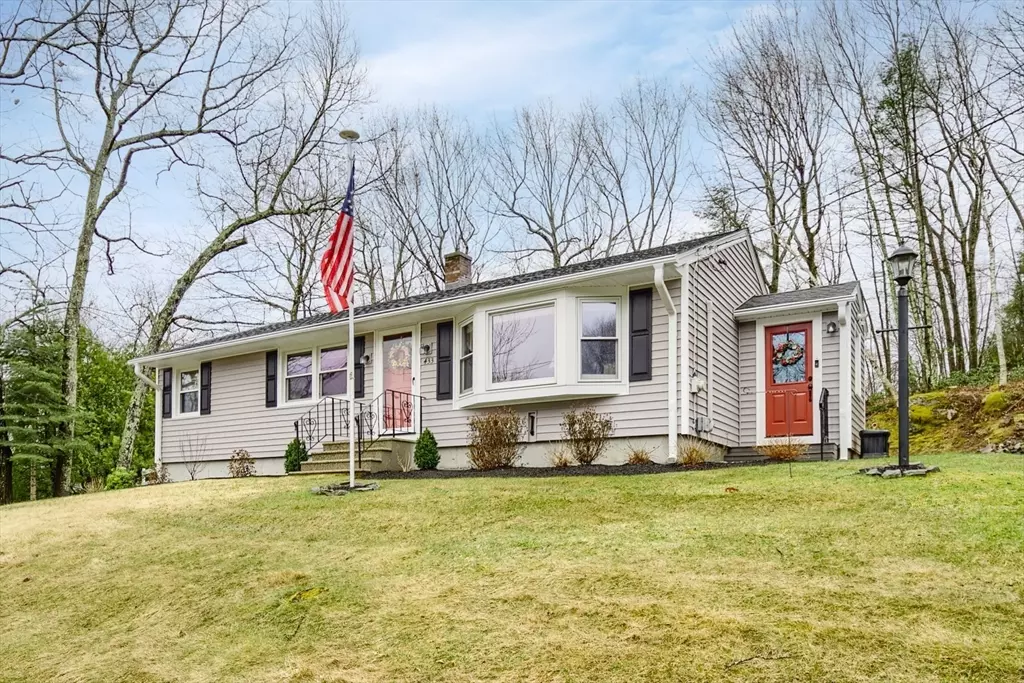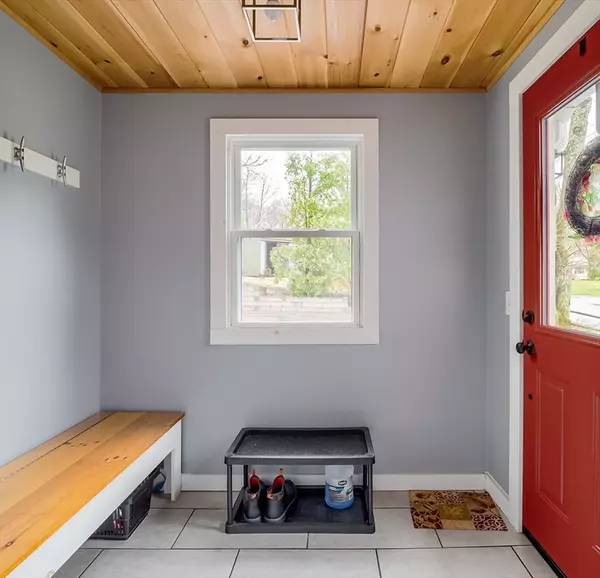$450,000
$435,000
3.4%For more information regarding the value of a property, please contact us for a free consultation.
433 Quinapoxet St Holden, MA 01520
3 Beds
2 Baths
1,278 SqFt
Key Details
Sold Price $450,000
Property Type Single Family Home
Sub Type Single Family Residence
Listing Status Sold
Purchase Type For Sale
Square Footage 1,278 sqft
Price per Sqft $352
MLS Listing ID 73223674
Sold Date 07/01/24
Style Ranch
Bedrooms 3
Full Baths 2
HOA Y/N false
Year Built 1970
Annual Tax Amount $5,002
Tax Year 2024
Lot Size 0.420 Acres
Acres 0.42
Property Description
**OFFER DEADLINE WEDS 17th at 5pm**THIS is the ranch that you've been waiting for!! Conveniently located in the Jefferson area of Holden with quick access to 190. This immaculate 3 bed / 2 bath home sits on a 0.42 acre corner lot! Numerous updates in appx 2019 include, roof, vinyl siding, Leaf-Guard on front & rear, exterior front doors, family room slider & flooring. Updated basement bathroom & 3 first floor mini-splits which provide heat and all-important cooling for the summer months! The home is tastefully decorated with hardwoods & tiled kitchen & baths, large kitchen with dining area, bright & sunny family room with hardwood floors & pellet stove. Driveway has been extended to accommodate additional parking.
Location
State MA
County Worcester
Area Jefferson
Zoning R2
Direction Directly off Route 31 Holden to Quinapoxet St. 0.5 mile on left.
Rooms
Family Room Wood / Coal / Pellet Stove, Cathedral Ceiling(s), Flooring - Hardwood, Cable Hookup, Exterior Access, Slider
Basement Full, Interior Entry, Bulkhead, Concrete, Unfinished
Primary Bedroom Level First
Kitchen Flooring - Stone/Ceramic Tile, Dining Area, Recessed Lighting
Interior
Interior Features Mud Room
Heating Central, Baseboard, Heat Pump, Oil
Cooling Ductless
Flooring Tile, Hardwood, Flooring - Stone/Ceramic Tile
Fireplaces Number 1
Appliance Water Heater, Range, Dishwasher, Disposal, Microwave, Refrigerator, Washer, Dryer
Laundry Electric Dryer Hookup, Washer Hookup, In Basement
Exterior
Exterior Feature Porch - Enclosed, Deck - Composite, Rain Gutters, Storage, Stone Wall
Community Features Shopping, Pool, Walk/Jog Trails, Stable(s), Golf, Bike Path, House of Worship, Public School
Utilities Available for Electric Range, Washer Hookup
Roof Type Shingle
Total Parking Spaces 4
Garage No
Building
Lot Description Corner Lot, Cleared, Gentle Sloping
Foundation Concrete Perimeter
Sewer Public Sewer
Water Public
Architectural Style Ranch
Schools
Elementary Schools Davis Hill
Middle Schools Mountview
High Schools Wrhs/Monty Tech
Others
Senior Community false
Acceptable Financing Contract
Listing Terms Contract
Read Less
Want to know what your home might be worth? Contact us for a FREE valuation!

Our team is ready to help you sell your home for the highest possible price ASAP
Bought with Christina Terranova • Compass





