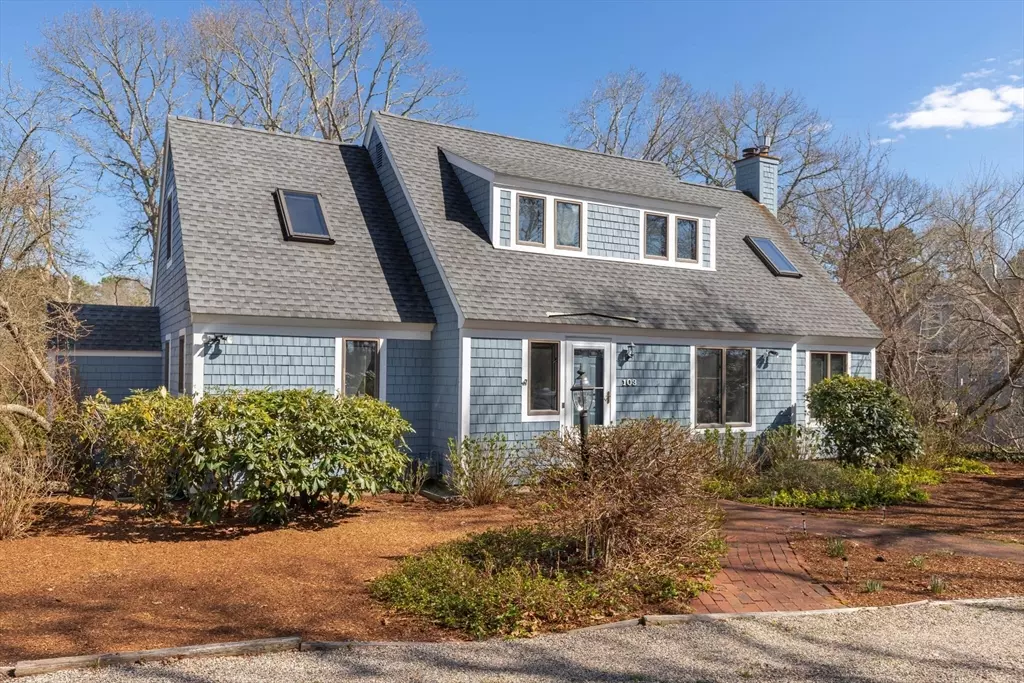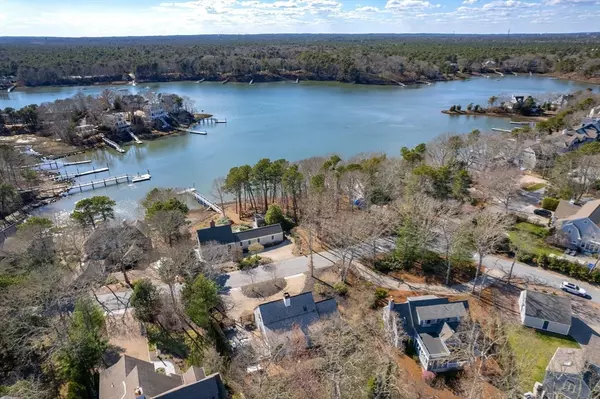$850,000
$865,000
1.7%For more information regarding the value of a property, please contact us for a free consultation.
103 Summersea Rd Mashpee, MA 02649
3 Beds
3.5 Baths
3,120 SqFt
Key Details
Sold Price $850,000
Property Type Single Family Home
Sub Type Single Family Residence
Listing Status Sold
Purchase Type For Sale
Square Footage 3,120 sqft
Price per Sqft $272
Subdivision Summersea
MLS Listing ID 73226706
Sold Date 07/01/24
Style Cape
Bedrooms 3
Full Baths 3
Half Baths 1
HOA Fees $67/ann
HOA Y/N true
Year Built 1981
Annual Tax Amount $5,232
Tax Year 2024
Lot Size 0.350 Acres
Acres 0.35
Property Description
Discover the enchantment of Cape Cod summers in an impeccably maintained year-round New Seabury retreat with bay view. This bright and inviting home offers an open main living space, vaulted ceilings, eat-in kitchen, first floor primary suite, and expansive enclosed porch with deck access. Enjoy a refreshing rinse after a day at the beach in the outdoor shower, and spend evenings overlooking the beautifully landscaped, low maintenance back yard abutting serene reserve land. The second level presents versatile accommodations for friends and family with two generously sized bedrooms, loft space, and full bath. The lower level extends the allure of this home with three additional finished rooms, full bath, and laundry area. Direct exterior access to the lower level makes utilizing the walk-in storage area for bikes, kayaks, and paddle boards a breeze. Nearby marina, golf course, tennis courts, beach, and restaurants provide endless hours of fun. Make cherished memories for years to come!
Location
State MA
County Barnstable
Area New Seabury
Zoning R3
Direction Great Neck Road to New Seabury Entrance, left into Summer Sea, right on Summersea Road
Rooms
Family Room Flooring - Wall to Wall Carpet, Exterior Access
Basement Full, Partially Finished, Interior Entry, Sump Pump
Primary Bedroom Level First
Dining Room Closet/Cabinets - Custom Built, Flooring - Wall to Wall Carpet, Open Floorplan, Recessed Lighting, Slider
Kitchen Flooring - Stone/Ceramic Tile, Window(s) - Picture, Dining Area, Pantry, Countertops - Stone/Granite/Solid, Slider
Interior
Interior Features Bathroom - Full, Bathroom - With Shower Stall, Bathroom
Heating Forced Air, Natural Gas
Cooling Central Air
Flooring Tile, Carpet, Laminate, Flooring - Stone/Ceramic Tile
Fireplaces Number 1
Fireplaces Type Living Room
Appliance Gas Water Heater, Water Heater, Range, Dishwasher, Refrigerator, Washer, Dryer, Plumbed For Ice Maker
Laundry Flooring - Stone/Ceramic Tile, In Basement, Electric Dryer Hookup, Washer Hookup
Exterior
Exterior Feature Porch - Enclosed, Deck, Rain Gutters, Screens, Outdoor Shower
Community Features Shopping, Pool, Tennis Court(s), Walk/Jog Trails, Golf, Bike Path, Conservation Area, Marina
Utilities Available for Electric Range, for Electric Dryer, Washer Hookup, Icemaker Connection
View Y/N Yes
View Scenic View(s)
Roof Type Shingle
Total Parking Spaces 4
Garage No
Building
Lot Description Level
Foundation Concrete Perimeter
Sewer Private Sewer
Water Public
Architectural Style Cape
Others
Senior Community false
Read Less
Want to know what your home might be worth? Contact us for a FREE valuation!

Our team is ready to help you sell your home for the highest possible price ASAP
Bought with Kathryn Kolka • Today Real Estate, Inc.





