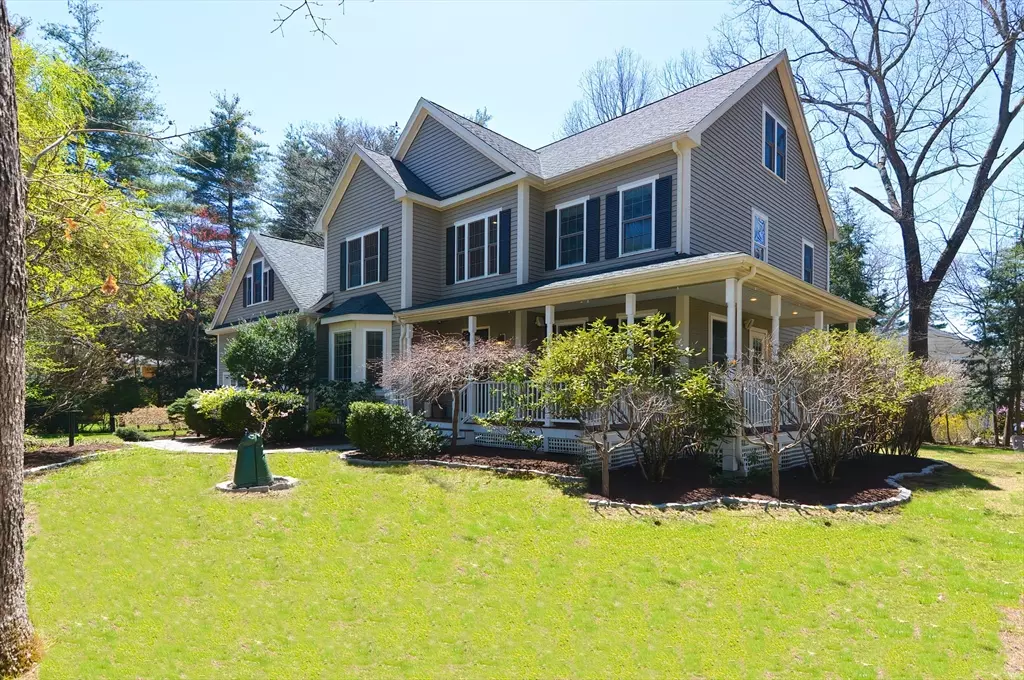$1,325,000
$1,275,000
3.9%For more information regarding the value of a property, please contact us for a free consultation.
21 Seneca Rd Acton, MA 01720
4 Beds
3.5 Baths
3,502 SqFt
Key Details
Sold Price $1,325,000
Property Type Single Family Home
Sub Type Single Family Residence
Listing Status Sold
Purchase Type For Sale
Square Footage 3,502 sqft
Price per Sqft $378
Subdivision Indian Village
MLS Listing ID 73230949
Sold Date 07/01/24
Style Colonial
Bedrooms 4
Full Baths 3
Half Baths 1
HOA Y/N false
Year Built 2006
Annual Tax Amount $20,481
Tax Year 2024
Lot Size 0.460 Acres
Acres 0.46
Property Description
Fall in LOVE with this stunning COLONIAL situated in the heart of Acton’s INDIAN VILLAGE neighborhood! Host your gatherings in this fabulous great room boasting vaulted ceilings, custom built-ins, skylights, and a luxurious fireplace. The light and bright kitchen is the heart of the home with a grand center island, GAS cooking, and a walk-in PANTRY. A sunny dining room, living room, and home office/exercise room complete the first level. As you ascend to the 2nd floor, you’ll be greeted by wide hallways that lead you to 4 perfect bedrooms including the primary that boasts a luxurious en-suite with double vanity as well as custom-designed closets. A 3rd floor bonus room with bath can be a large guest area or playroom. This is a breathtaking home with an enviable combination of gorgeous indoor and OUTDOOR living spaces, including 2 decks and a wrap around porch! Convenient to commuter routes, vibrant West Acton, restaurants, shopping, and award-winning schools. Book a showing now!
Location
State MA
County Middlesex
Area West Acton
Zoning R2
Direction Elm to Agawam to Seneca or GPS
Rooms
Family Room Skylight, Ceiling Fan(s), Flooring - Hardwood, Exterior Access, Recessed Lighting
Basement Full, Interior Entry, Sump Pump, Radon Remediation System, Unfinished
Primary Bedroom Level Second
Dining Room Flooring - Hardwood, Wainscoting
Kitchen Flooring - Hardwood, Window(s) - Bay/Bow/Box, Pantry, Countertops - Stone/Granite/Solid, Kitchen Island, Gas Stove
Interior
Interior Features Bathroom - With Shower Stall, Recessed Lighting, 3/4 Bath, Bonus Room, Home Office, Exercise Room
Heating Forced Air, Natural Gas, Hydro Air
Cooling Central Air
Flooring Tile, Carpet, Hardwood, Flooring - Wall to Wall Carpet, Flooring - Hardwood
Fireplaces Number 1
Fireplaces Type Family Room
Appliance Gas Water Heater, Range, Dishwasher, Microwave, Refrigerator, Washer, Dryer
Laundry Washer Hookup, First Floor
Exterior
Exterior Feature Porch, Patio, Garden
Garage Spaces 2.0
Community Features Public Transportation, Shopping, Walk/Jog Trails, Highway Access, House of Worship
Utilities Available for Gas Range, Washer Hookup
Roof Type Shingle
Total Parking Spaces 2
Garage Yes
Building
Lot Description Level
Foundation Concrete Perimeter
Sewer Private Sewer
Water Public
Schools
Elementary Schools Choice Of 6
Middle Schools Rj Grey
High Schools Abrhs
Others
Senior Community false
Read Less
Want to know what your home might be worth? Contact us for a FREE valuation!

Our team is ready to help you sell your home for the highest possible price ASAP
Bought with Shelley Moore • Barrett Sotheby's International Realty






