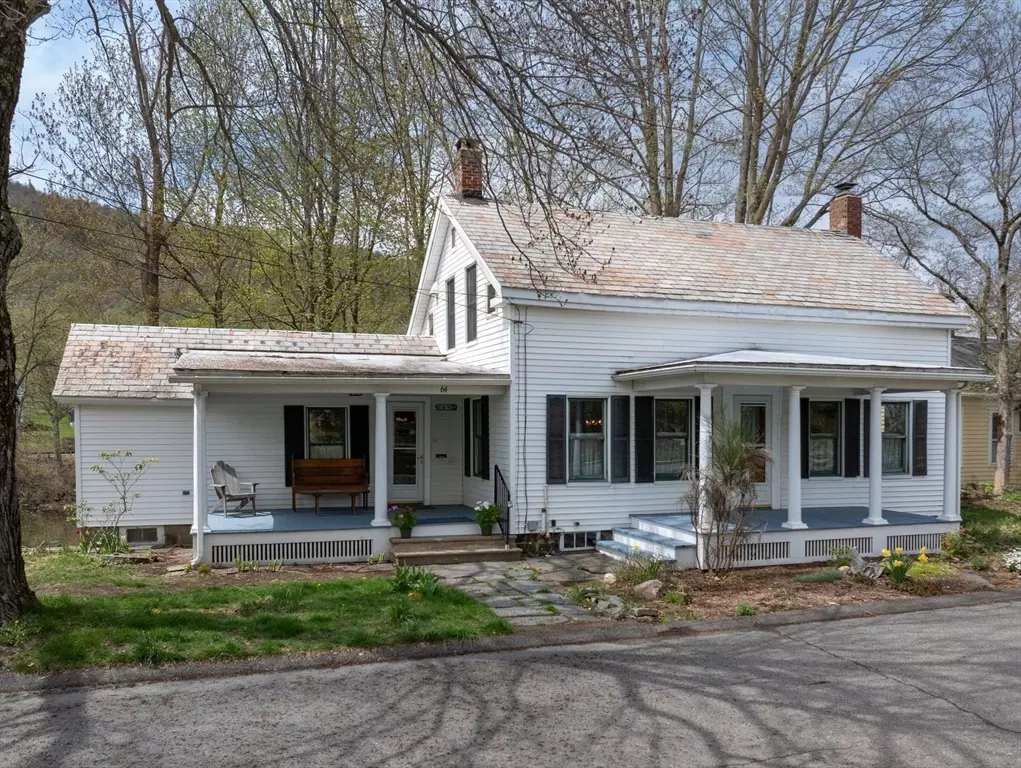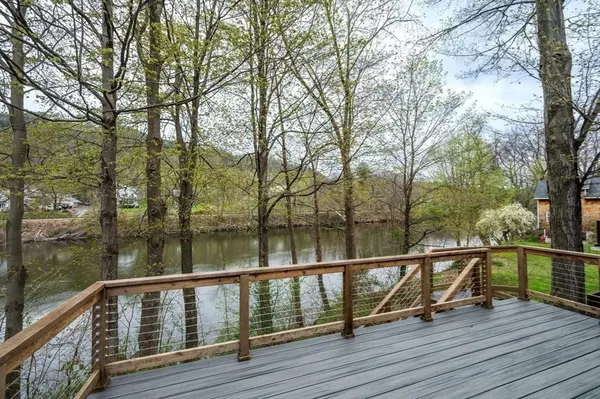$506,000
$389,000
30.1%For more information regarding the value of a property, please contact us for a free consultation.
64 Water St Shelburne, MA 01370
3 Beds
1.5 Baths
1,546 SqFt
Key Details
Sold Price $506,000
Property Type Single Family Home
Sub Type Single Family Residence
Listing Status Sold
Purchase Type For Sale
Square Footage 1,546 sqft
Price per Sqft $327
Subdivision Shelburne Falls
MLS Listing ID 73230818
Sold Date 07/01/24
Style Farmhouse
Bedrooms 3
Full Baths 1
Half Baths 1
HOA Y/N false
Year Built 1850
Annual Tax Amount $4,051
Tax Year 2024
Lot Size 5,662 Sqft
Acres 0.13
Property Description
Be charmed by this 1850's Farmhouse on the Deerfield River. Enjoy views, swimming, fishing and kayaking from your back door. Two front porches to watch the world go by across from the Farmer's Market. Much original detail, copious windows and hardwood flooring throughout. First floor offers remodeled kitchen w/ oak cabinets, stainless steel appl, soapstone counters and opens to cozy riverview sunroom. Living rm with fireplace and sliders to 264 s.f. deck that is secluded and delightful both night and day. Sweet dining rm w/ built-in & full bath w/laundry & closets. Second floor has 2 spacious bedrooms w/ walk-in closets, storage,1/2 bath and reading nook. Finished lower level bedroom/studio with sliders to backyard and river and plenty of dry storage. Walk to scenic Village of Shelburne Falls, with shops, restaurants, galleries, waterfall & the infamous Bridge of Flowers. New kitchen, wiring, 1/2 bath, sliders, deck, a/c, studio and lovely rock walls. This one has it all and then some.
Location
State MA
County Franklin
Area Shelburne Falls
Zoning res
Direction Rt 2 to Maple St. Left on Bridge St Right on Water St.
Rooms
Basement Partially Finished, Walk-Out Access, Interior Entry, Concrete
Primary Bedroom Level Second
Dining Room Closet/Cabinets - Custom Built, Flooring - Wood
Kitchen Closet/Cabinets - Custom Built, Flooring - Vinyl, Countertops - Stone/Granite/Solid, Open Floorplan, Remodeled, Stainless Steel Appliances, Gas Stove
Interior
Interior Features Open Floorplan, Sun Room, Finish - Sheetrock, Internet Available - Broadband
Heating Hot Water, Radiant, Oil
Cooling Ductless
Flooring Wood, Tile, Vinyl, Flooring - Hardwood
Fireplaces Number 1
Fireplaces Type Living Room
Appliance Water Heater, Range, Dishwasher
Laundry First Floor, Electric Dryer Hookup
Exterior
Exterior Feature Porch, Deck, Storage, Screens, Stone Wall
Community Features Public Transportation, Shopping, Tennis Court(s), Park, Walk/Jog Trails, Laundromat, Bike Path, Conservation Area, Highway Access, House of Worship, Public School
Utilities Available for Gas Range, for Electric Dryer
Waterfront Description Waterfront,Beach Front,River,River,1 to 2 Mile To Beach,Beach Ownership(Public)
View Y/N Yes
View Scenic View(s)
Roof Type Slate
Total Parking Spaces 2
Garage No
Building
Lot Description Cleared, Sloped
Foundation Stone
Sewer Public Sewer
Water Public
Schools
Elementary Schools Bse
Middle Schools Mtrs
High Schools Mtrhs
Others
Senior Community false
Acceptable Financing Contract
Listing Terms Contract
Read Less
Want to know what your home might be worth? Contact us for a FREE valuation!

Our team is ready to help you sell your home for the highest possible price ASAP
Bought with Corinne A. Fitzgerald • Fitzgerald Real Estate






