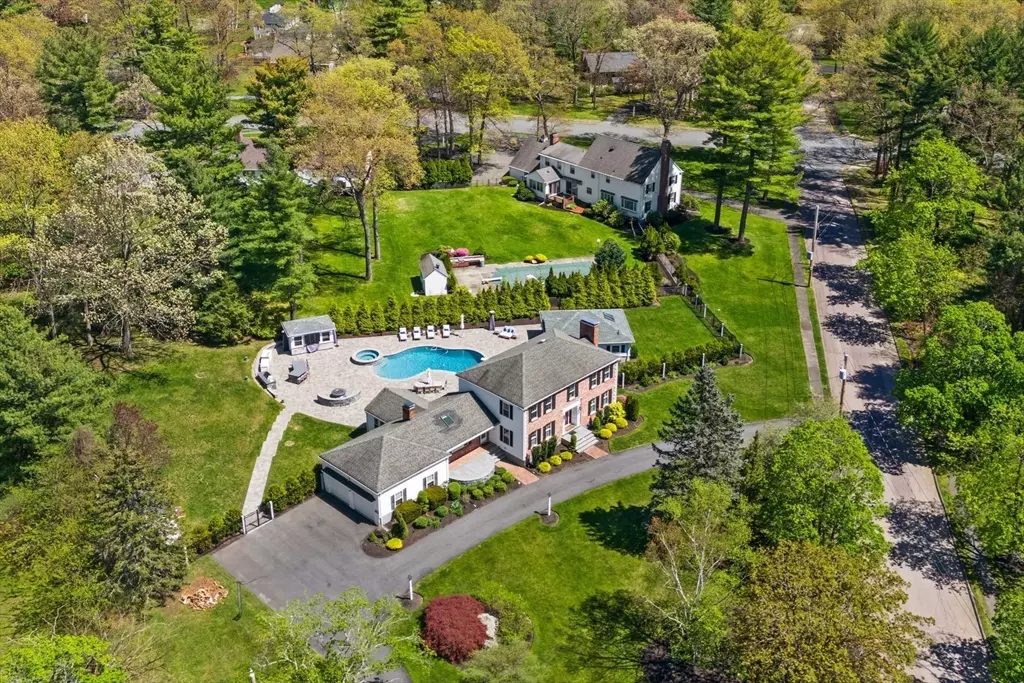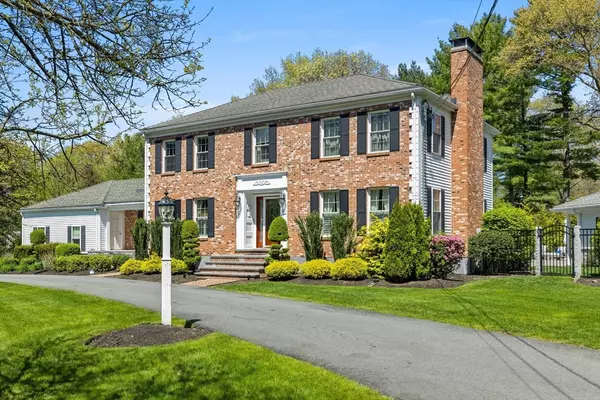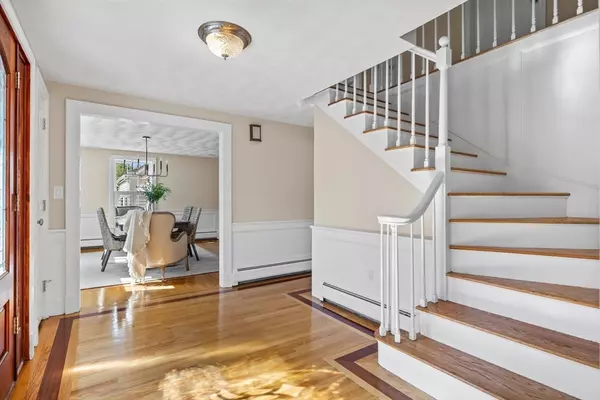$1,780,000
$1,649,999
7.9%For more information regarding the value of a property, please contact us for a free consultation.
1 Landsdowne Court Lynnfield, MA 01940
4 Beds
3.5 Baths
4,137 SqFt
Key Details
Sold Price $1,780,000
Property Type Single Family Home
Sub Type Single Family Residence
Listing Status Sold
Purchase Type For Sale
Square Footage 4,137 sqft
Price per Sqft $430
Subdivision King James Grant
MLS Listing ID 73238677
Sold Date 07/02/24
Style Colonial
Bedrooms 4
Full Baths 3
Half Baths 1
HOA Y/N false
Year Built 1983
Annual Tax Amount $15,139
Tax Year 2024
Lot Size 0.960 Acres
Acres 0.96
Property Description
This Stunning Brick Colonial home Featuring the desirable King James Grant location boasts resort-like living. With a circular driveway, attached garage, & picturesque details like Wainscoting & curved stairway, it offers luxury from the moment you step through the front door. The Layout flows seamlessly from the Dining Room to the Fireplace Living Room, the Kitchen w/custom Cabinetry w/Granite & oversized sliders to the yard. The Fireplace Family Room w/Cathedral Ceilings leads to the outdoor oasis, complete w/a heated in-ground pool, hot tub, built-in barbecue, & custom cabana w/Heat, A/C, Family Room, Full Kitchen & Bath. Upstairs consists of 4 bedrooms & two full Renovated Bathrooms, including a Master Suite w/Tray Ceiling & Full Bath w/Soaking Tub & Separate Shower. The lower level offers additional living space w/an exercise room & Full bath. Hardwood Floors, Central Air, Gas Heat. Conveniently located to all Major Highways, Market Street Whole Foods, Fine Dining, Shopping & More
Location
State MA
County Essex
Zoning Residentia
Direction Lowell To Durham to Landsdowne (Corner Lot)
Rooms
Family Room Cathedral Ceiling(s), Ceiling Fan(s), Flooring - Hardwood, Exterior Access, Recessed Lighting
Basement Full, Partially Finished, Interior Entry, Bulkhead, Sump Pump
Primary Bedroom Level Second
Dining Room Flooring - Hardwood, Wainscoting
Kitchen Flooring - Hardwood, Pantry, Countertops - Stone/Granite/Solid, Kitchen Island, Exterior Access, Open Floorplan, Recessed Lighting, Stainless Steel Appliances, Crown Molding
Interior
Interior Features Recessed Lighting, Wet bar, Bathroom - Tiled With Shower Stall, Exercise Room, Game Room, Bathroom, Wired for Sound
Heating Baseboard, Natural Gas, Ductless
Cooling Central Air
Flooring Tile, Hardwood, Flooring - Stone/Ceramic Tile
Fireplaces Number 2
Fireplaces Type Family Room, Living Room
Appliance Gas Water Heater, Range, Dishwasher, Microwave, Refrigerator, Washer, Dryer
Laundry Bathroom - Half, Flooring - Hardwood, First Floor, Electric Dryer Hookup
Exterior
Exterior Feature Deck - Composite, Covered Patio/Deck, Pool - Inground Heated, Cabana, Rain Gutters, Hot Tub/Spa, Storage, Professional Landscaping, Sprinkler System, Decorative Lighting, Screens, Fenced Yard
Garage Spaces 2.0
Fence Fenced
Pool Pool - Inground Heated
Community Features Shopping, Park, Golf, Highway Access, Public School
Utilities Available for Electric Range, for Electric Oven, for Electric Dryer
Roof Type Shingle
Total Parking Spaces 12
Garage Yes
Private Pool true
Building
Lot Description Corner Lot, Cleared, Level
Foundation Concrete Perimeter
Sewer Private Sewer
Water Public
Schools
Elementary Schools Summer Street
Middle Schools Lms
High Schools Lhs
Others
Senior Community false
Read Less
Want to know what your home might be worth? Contact us for a FREE valuation!

Our team is ready to help you sell your home for the highest possible price ASAP
Bought with Nikki Martin Team • Compass






