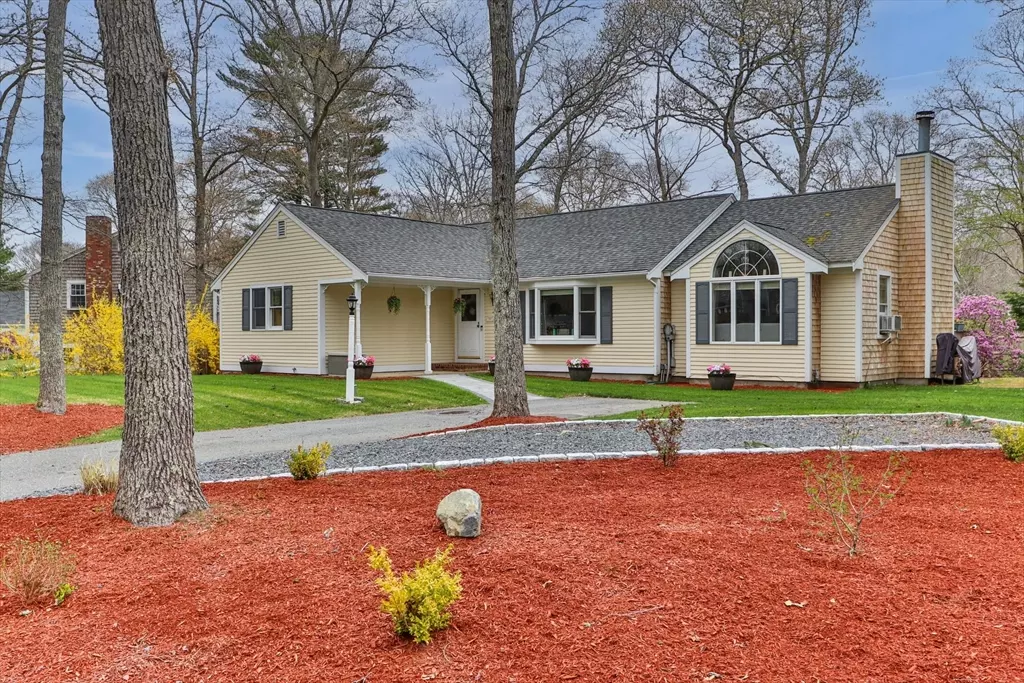$568,000
$525,000
8.2%For more information regarding the value of a property, please contact us for a free consultation.
28 Mayflower Rd Mashpee, MA 02649
3 Beds
2 Baths
1,588 SqFt
Key Details
Sold Price $568,000
Property Type Single Family Home
Sub Type Single Family Residence
Listing Status Sold
Purchase Type For Sale
Square Footage 1,588 sqft
Price per Sqft $357
MLS Listing ID 73234117
Sold Date 07/02/24
Style Ranch
Bedrooms 3
Full Baths 2
HOA Y/N false
Year Built 1986
Annual Tax Amount $3,086
Tax Year 2024
Lot Size 0.300 Acres
Acres 0.3
Property Description
Welcome to your dream home! This charming home boasts a spacious family room with vaulted ceilings, creating an atmosphere of openness and grandeur. The heart of the home - the kitchen - you'll find an abundance of uninterrupted counter space, perfect for meal prep and all of your culinary adventures. Two large sliders in the rear allow natural light to pour in. Cozy up by the fireplace in the family room, creating memories that will last a lifetime. Venture downstairs to discover a bonus room nestled within a large open basement offering endless possibilities for recreation or relaxation. Town water, natural gas, and a newer hot water heater ensures modern convenience and reliability. Outside, this home sits a level lot while providing ease of maintenance with gutter guards and vinyl clapboard. There is plenty of storage in the large shed while a sprawling deck that beckons for entertainment. The fenced-in backyard offers privacy and security, ideal for pets or children to roam freely
Location
State MA
County Barnstable
Zoning R5
Direction From Wakeby Rd Left on Santuit Pond Rd Right on Edgewater Left on Briar Patch Ln Right on Mayflower
Rooms
Basement Full, Partially Finished, Interior Entry, Bulkhead
Interior
Heating Forced Air, Natural Gas
Cooling Window Unit(s)
Fireplaces Number 1
Appliance Electric Water Heater
Exterior
Exterior Feature Deck
Waterfront Description Beach Front,Beach Access,Lake/Pond,Walk to,Beach Ownership(Association)
Total Parking Spaces 4
Garage No
Building
Lot Description Level
Foundation Concrete Perimeter
Sewer Private Sewer
Water Public
Architectural Style Ranch
Others
Senior Community false
Read Less
Want to know what your home might be worth? Contact us for a FREE valuation!

Our team is ready to help you sell your home for the highest possible price ASAP
Bought with Laurie-Ann Webster • Today Real Estate, Inc.





