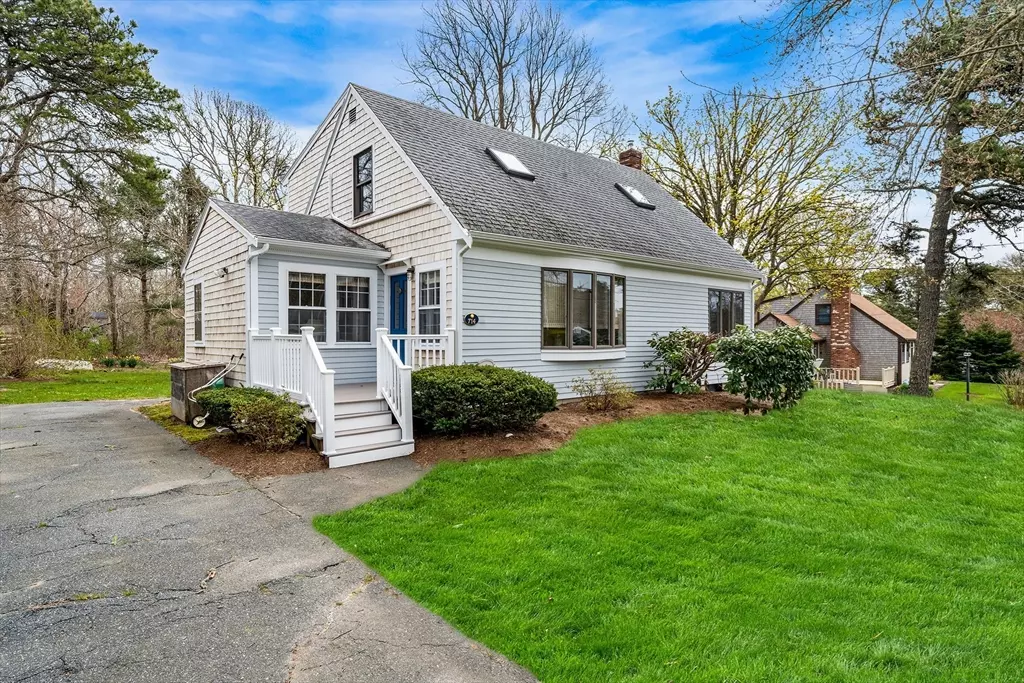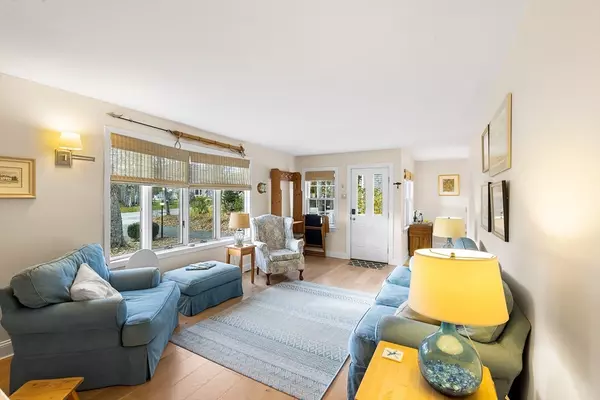$825,000
$825,000
For more information regarding the value of a property, please contact us for a free consultation.
714 Crowell Rd Chatham, MA 02650
4 Beds
2 Baths
1,493 SqFt
Key Details
Sold Price $825,000
Property Type Single Family Home
Sub Type Single Family Residence
Listing Status Sold
Purchase Type For Sale
Square Footage 1,493 sqft
Price per Sqft $552
MLS Listing ID 73234759
Sold Date 07/03/24
Style Cape
Bedrooms 4
Full Baths 2
HOA Y/N false
Year Built 1968
Annual Tax Amount $2,174
Tax Year 2023
Lot Size 0.600 Acres
Acres 0.6
Property Description
Don't miss out on this fabulous 4-bedroom 2 full bath Cape Home in North Chatham, conveniently located near Ryder's Cove and Jackknife Beach, perfect for awesome swimming and sailing! Step into the inviting living room with a picture window, custom Hunter Douglas window treatments, built-ins, and engineered wide plank hardwood floors. The bright and spacious eat-in kitchen opens to a newer deck and a beautiful large level yard, creating the perfect setting for loads of summer fun! Upstairs, discover a generous family room that can also serve as a primary bedroom, depending on your needs. The basement provides ample storage space, a workshop area, and laundry. Enjoy the convenience of an enclosed outdoor shower and Mini Splits (upstairs) & Central Air Conditioning(downstairs) for added comfort. Only about 1 mile away, you'll find the Chatham A's field, a playground, and kid-friendly swimming at Oyster Pond. A few minutes car ride to downtown. Also, a great rental investment opportunity.
Location
State MA
County Barnstable
Zoning R40
Direction use GPS
Rooms
Basement Full, Bulkhead, Concrete, Unfinished
Primary Bedroom Level First
Dining Room Flooring - Stone/Ceramic Tile, Window(s) - Bay/Bow/Box, Lighting - Overhead
Kitchen Flooring - Stone/Ceramic Tile, Dining Area, Exterior Access, Stainless Steel Appliances
Interior
Heating Forced Air, Natural Gas, Other
Cooling Central Air, Ductless, Other
Flooring Tile, Hardwood
Appliance Gas Water Heater, Range, Dishwasher, Microwave, Refrigerator, Washer, Dryer
Laundry In Basement
Exterior
Exterior Feature Deck
Community Features Shopping, Tennis Court(s), Golf, Bike Path, Conservation Area, Marina
Utilities Available for Gas Range
Waterfront Description Beach Front,Bay,Harbor,3/10 to 1/2 Mile To Beach,Beach Ownership(Public)
Roof Type Shingle
Total Parking Spaces 4
Garage No
Building
Lot Description Level
Foundation Block
Sewer Private Sewer
Water Public
Others
Senior Community false
Read Less
Want to know what your home might be worth? Contact us for a FREE valuation!

Our team is ready to help you sell your home for the highest possible price ASAP
Bought with Barbara Garside • Compass






