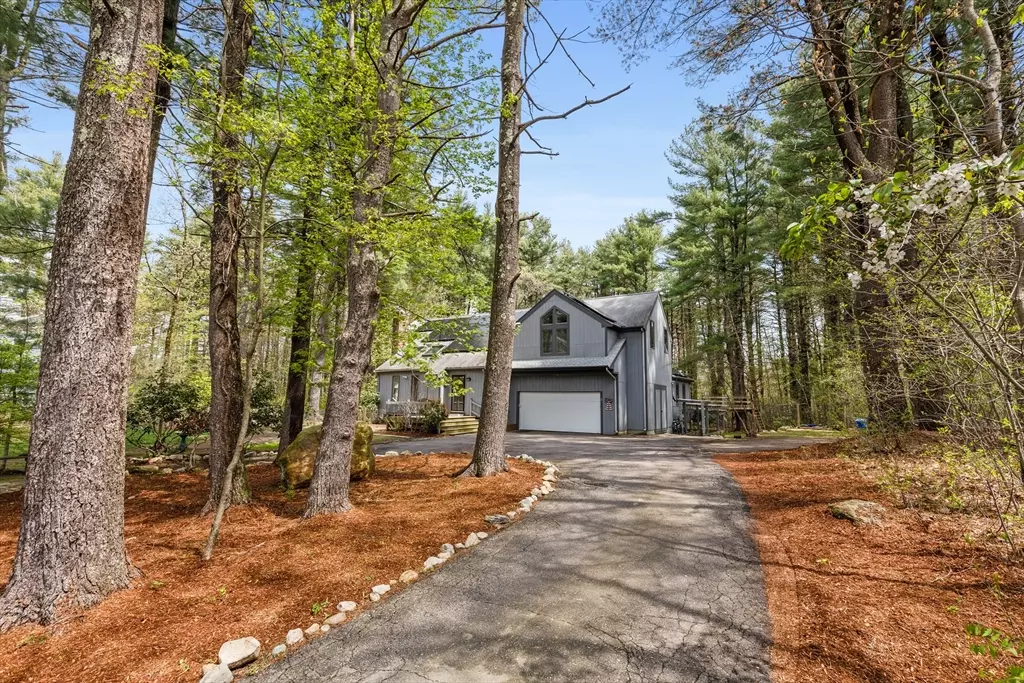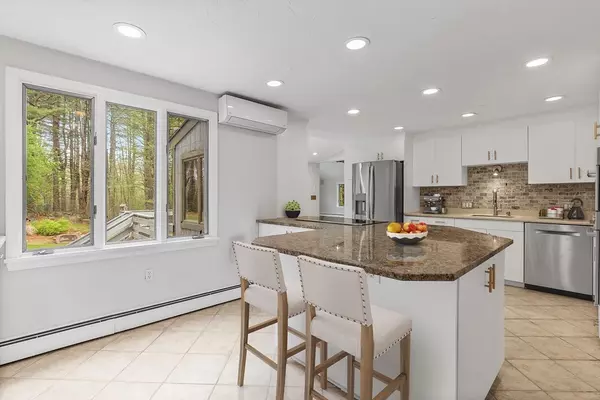$890,000
$895,000
0.6%For more information regarding the value of a property, please contact us for a free consultation.
2 Proctor St. Hopkinton, MA 01748
4 Beds
3.5 Baths
3,649 SqFt
Key Details
Sold Price $890,000
Property Type Single Family Home
Sub Type Single Family Residence
Listing Status Sold
Purchase Type For Sale
Square Footage 3,649 sqft
Price per Sqft $243
MLS Listing ID 73234498
Sold Date 07/03/24
Style Contemporary
Bedrooms 4
Full Baths 3
Half Baths 1
HOA Y/N false
Year Built 1978
Annual Tax Amount $11,775
Tax Year 2024
Lot Size 1.010 Acres
Acres 1.01
Property Description
Welcome to your dream home! This sprawling contemporary boasts 4 bedrooms and 3.5 baths with over 3,600 square feet of living space on a private one-acre lot abutting protected conservation land. Experience sustainable living with solar, dual Tesla power walls and Tesla car charger, making this home energy-efficient and eco-friendly. You'll love the updated kitchen equipped with new top-of-the-line appliances. The oversized light filled great room features built in surround sound perfect for hosting family and friends. Multiple heating and cooling mini-splits throughout ensure optimal comfort. The primary features cathedral ceilings, 2 walk in closets and a beautiful en-suite. The newly renovated gym has its’ own entrance offering endless possibilities as a flex space. The finished basement serves well as a game room or alike. Take advantage of this rare opportunity to own a magnificent house in a highly coveted location just minutes from downtown Hopkinton and Interstate 495.
Location
State MA
County Middlesex
Zoning RB
Direction From 135 W, turn right onto Proctor St.
Rooms
Family Room Ceiling Fan(s), Vaulted Ceiling(s), Flooring - Hardwood, Window(s) - Bay/Bow/Box, Balcony / Deck, Cable Hookup, Deck - Exterior, Exterior Access, Open Floorplan, Recessed Lighting
Basement Full, Finished, Interior Entry, Bulkhead
Primary Bedroom Level Second
Kitchen Bathroom - Half, Flooring - Stone/Ceramic Tile, Window(s) - Bay/Bow/Box, Dining Area, Countertops - Stone/Granite/Solid, Breakfast Bar / Nook, Recessed Lighting, Peninsula, Lighting - Pendant
Interior
Interior Features Bathroom - 1/4, Open Floorplan, Recessed Lighting, Storage, Closet, 1/4 Bath, Exercise Room, Bonus Room, Wired for Sound
Heating Baseboard, Oil, Electric, Ductless
Cooling 3 or More, Ductless
Flooring Tile, Carpet, Concrete, Hardwood, Vinyl / VCT
Fireplaces Number 1
Fireplaces Type Living Room
Appliance Electric Water Heater, Oven, Dishwasher, Microwave, Range, Refrigerator, Freezer, Washer, Dryer
Laundry Washer Hookup
Exterior
Exterior Feature Porch, Deck, Rain Gutters, Professional Landscaping, Fenced Yard, Garden
Garage Spaces 2.0
Fence Fenced/Enclosed, Fenced
Community Features Public Transportation, Shopping, Park, Walk/Jog Trails, Golf, Medical Facility, Conservation Area, Highway Access, House of Worship, Public School, T-Station
Utilities Available for Electric Range, Washer Hookup
Waterfront Description Beach Front,Lake/Pond
Roof Type Shingle
Total Parking Spaces 6
Garage Yes
Building
Lot Description Wooded, Cleared, Level
Foundation Concrete Perimeter
Sewer Private Sewer
Water Public
Schools
Elementary Schools Marathion
Middle Schools Hms
High Schools Hhs
Others
Senior Community false
Read Less
Want to know what your home might be worth? Contact us for a FREE valuation!

Our team is ready to help you sell your home for the highest possible price ASAP
Bought with Reshad Guseynov • Red Panda Realty, LLC






