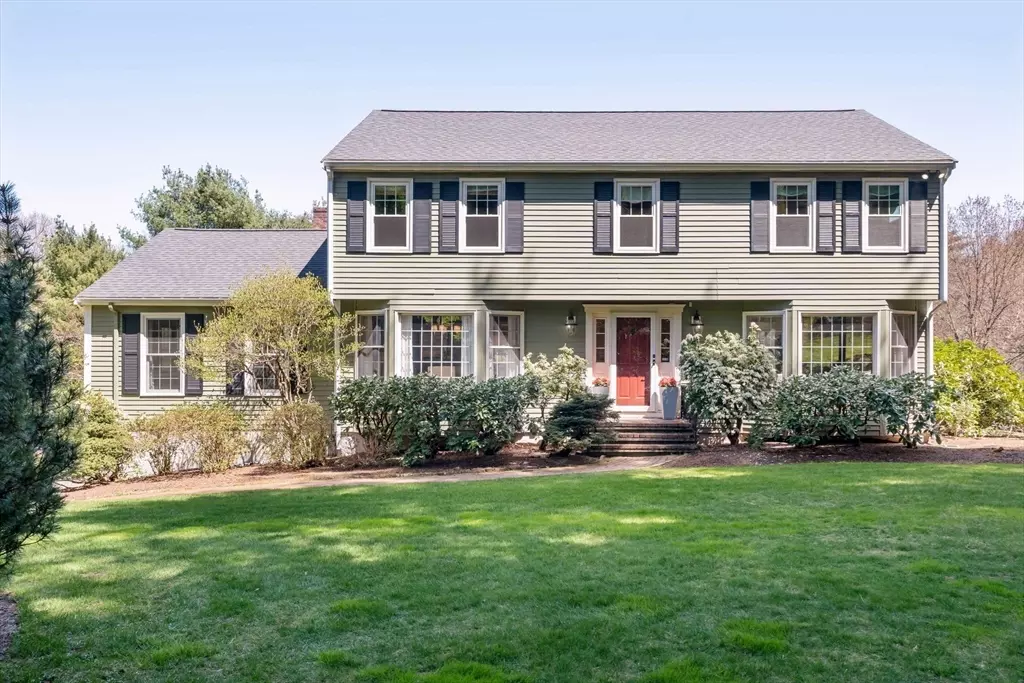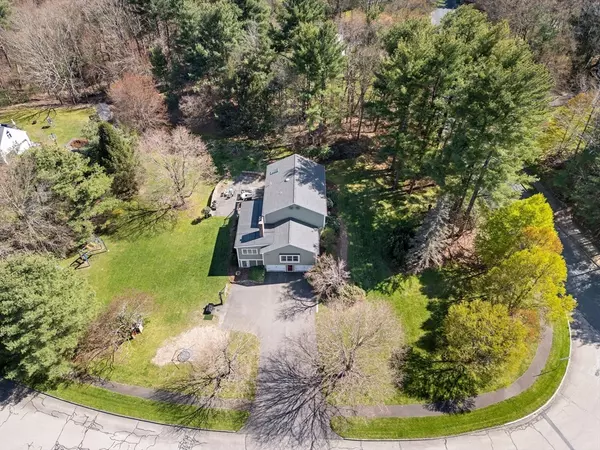$1,512,000
$1,349,000
12.1%For more information regarding the value of a property, please contact us for a free consultation.
17 Stuart St Medfield, MA 02052
4 Beds
2.5 Baths
4,188 SqFt
Key Details
Sold Price $1,512,000
Property Type Single Family Home
Sub Type Single Family Residence
Listing Status Sold
Purchase Type For Sale
Square Footage 4,188 sqft
Price per Sqft $361
MLS Listing ID 73230984
Sold Date 07/09/24
Style Colonial
Bedrooms 4
Full Baths 2
Half Baths 1
HOA Y/N false
Year Built 1986
Annual Tax Amount $16,542
Tax Year 2024
Lot Size 1.070 Acres
Acres 1.07
Property Description
This exquisite colonial is located in one of Medfield’s favorite neighborhoods. The kitchen is a chef's delight, featuring pristine white cabinets, quartz countertops, & top-of-the-line appliances including a Wolf range & oven and Sub-Zero refrigerator. Enjoy casual dining with custom banquette seating at the table, surrounded by ample natural light streaming in though the wall of windows that lead to the cozy sitting room. The stunning family room features soaring ceilings, beautiful built-ins & gas fireplace. Entertain guests in style in the elegant dining room. The 1st floor also boasts a home office & sunlit gym. Retreat to the generously sized bedrooms upstairs, including a primary bedroom with spacious ensuite bath. The newly remodeled basement includes custom lockers for convenient storage, while the garage has an epoxy floor, storage cabinets, & slat wall organization system. Delight & relax in the lush landscape & yard or entertain alfresco on the spacious patio.Welcome Home!
Location
State MA
County Norfolk
Zoning RT
Direction Rt 27 South to Pond View to right on Stuart St.
Rooms
Family Room Vaulted Ceiling(s), Closet/Cabinets - Custom Built, Flooring - Hardwood
Basement Finished, Garage Access, Radon Remediation System
Primary Bedroom Level Second
Dining Room Flooring - Hardwood, Chair Rail, Crown Molding
Kitchen Flooring - Hardwood, Countertops - Stone/Granite/Solid, Kitchen Island, Breakfast Bar / Nook, Gas Stove
Interior
Interior Features Crown Molding, Office, Central Vacuum
Heating Baseboard, Electric Baseboard
Cooling Central Air, Whole House Fan
Flooring Wood, Tile, Laminate, Flooring - Hardwood
Fireplaces Number 1
Fireplaces Type Family Room
Appliance Gas Water Heater, Range, Oven, Dishwasher, Disposal, Microwave, Refrigerator, Washer, Dryer, Wine Refrigerator, Range Hood
Laundry Electric Dryer Hookup, First Floor
Exterior
Exterior Feature Deck, Patio, Sprinkler System, Invisible Fence
Garage Spaces 2.0
Fence Invisible
Utilities Available for Gas Range, for Electric Dryer
Waterfront false
Roof Type Shingle
Total Parking Spaces 4
Garage Yes
Building
Lot Description Corner Lot
Foundation Concrete Perimeter
Sewer Private Sewer
Water Public
Schools
Elementary Schools Mem/Wheel/Dale
Middle Schools Blake Ms
High Schools Medfield Hs
Others
Senior Community false
Read Less
Want to know what your home might be worth? Contact us for a FREE valuation!

Our team is ready to help you sell your home for the highest possible price ASAP
Bought with Manning & Bills Properties Team • Berkshire Hathaway HomeServices Commonwealth Real Estate






