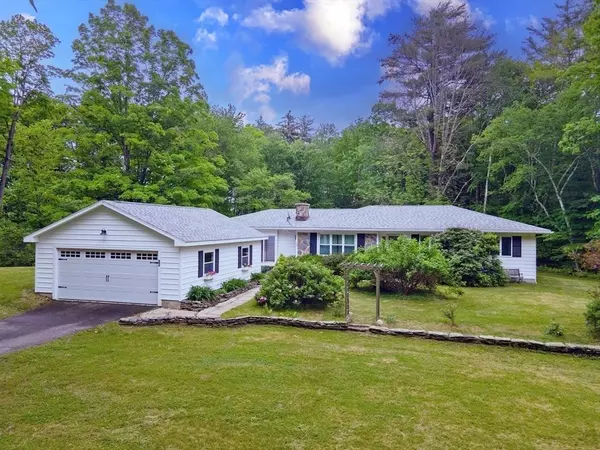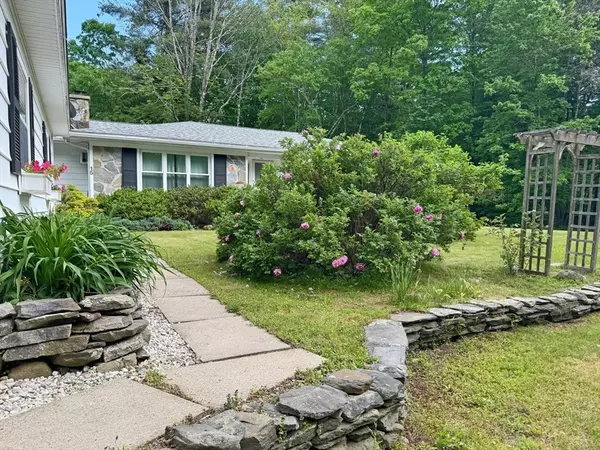$485,000
$475,000
2.1%For more information regarding the value of a property, please contact us for a free consultation.
15 Bull Hill Road Leverett, MA 01054
3 Beds
2 Baths
1,849 SqFt
Key Details
Sold Price $485,000
Property Type Single Family Home
Sub Type Single Family Residence
Listing Status Sold
Purchase Type For Sale
Square Footage 1,849 sqft
Price per Sqft $262
MLS Listing ID 73242670
Sold Date 07/09/24
Style Ranch
Bedrooms 3
Full Baths 2
HOA Y/N false
Year Built 1971
Annual Tax Amount $5,843
Tax Year 2024
Lot Size 2.200 Acres
Acres 2.2
Property Description
This beautifully maintained and quality-built single-story home offers many options for its use. The family room could be made into a private main bedroom suite, creating four bedrooms or an ADU for multigenerational living, or it could be kept as a family room and enjoy more space. The spacious living room has a woodstove insert in the fireplace and enough wood stacked outside to keep you warm this winter. A comfortable kitchen with a center island, dining area, and an atrium door opening into a screened porch where you can enjoy the view of the gardens and the private backyard. Two bathrooms. One was recently remodeled with a walk-in shower; the other is off the family room. Harwood floors, vinyl windows, central vac, and an insulated basement. The oversized two-car garage was added, and the main roof was replaced in 2015. Lovely grounds with a large shed, mature flowering bushes, and perennial gardens accent this attractive home. Conveniently located right off Rte 63.
Location
State MA
County Franklin
Zoning 101
Direction Off Rte 63. First house on the Left.
Rooms
Family Room Bathroom - Full, Flooring - Hardwood, Exterior Access, Slider, Sunken, Lighting - Overhead, Closet - Double
Basement Full, Interior Entry, Sump Pump, Concrete
Primary Bedroom Level First
Kitchen Flooring - Stone/Ceramic Tile, Dining Area, Kitchen Island, Exterior Access, Lighting - Overhead
Interior
Heating Baseboard, Oil
Cooling Wall Unit(s)
Flooring Tile, Hardwood
Fireplaces Number 1
Fireplaces Type Living Room
Appliance Water Heater, Range, Dishwasher, Refrigerator, Freezer
Laundry Electric Dryer Hookup
Exterior
Exterior Feature Porch - Screened, Covered Patio/Deck, Rain Gutters, Storage, Screens
Garage Spaces 2.0
Community Features Walk/Jog Trails, Stable(s), Conservation Area, Highway Access, Public School
Utilities Available for Electric Range, for Electric Oven, for Electric Dryer
Roof Type Shingle
Total Parking Spaces 4
Garage Yes
Building
Lot Description Level
Foundation Concrete Perimeter, Other
Sewer Private Sewer
Water Private
Others
Senior Community false
Read Less
Want to know what your home might be worth? Contact us for a FREE valuation!

Our team is ready to help you sell your home for the highest possible price ASAP
Bought with Shoshona King • William Raveis R.E. & Home Services






