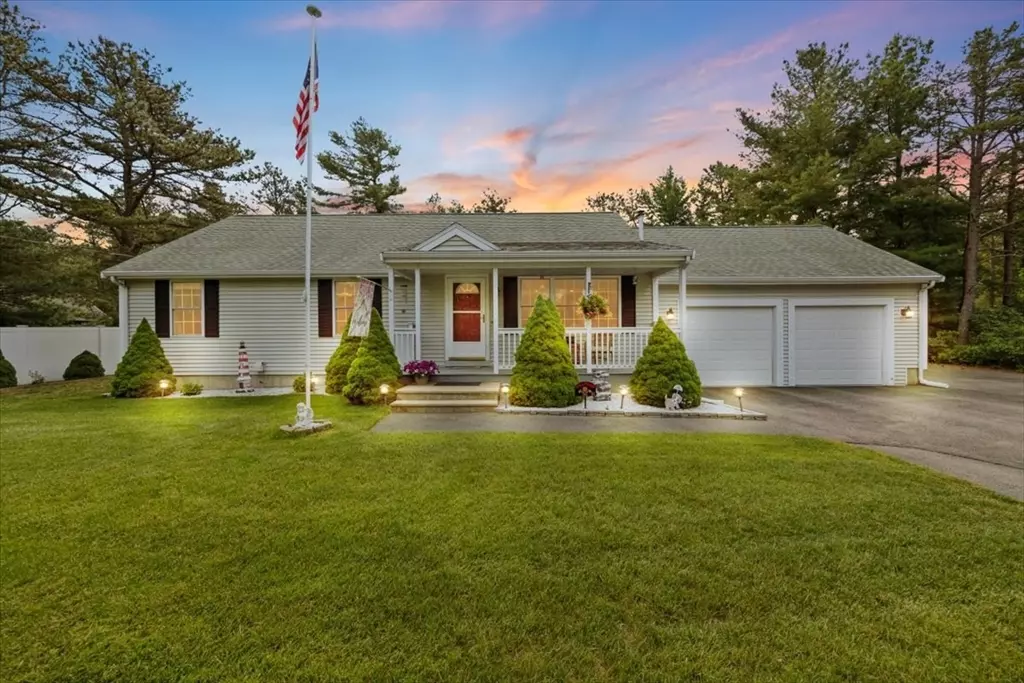$565,000
$549,900
2.7%For more information regarding the value of a property, please contact us for a free consultation.
289 Charge Pond Rd Wareham, MA 02571
2 Beds
2 Baths
1,232 SqFt
Key Details
Sold Price $565,000
Property Type Single Family Home
Sub Type Single Family Residence
Listing Status Sold
Purchase Type For Sale
Square Footage 1,232 sqft
Price per Sqft $458
MLS Listing ID 73248745
Sold Date 07/10/24
Style Ranch
Bedrooms 2
Full Baths 2
HOA Y/N false
Year Built 2006
Annual Tax Amount $5,609
Tax Year 2024
Lot Size 0.280 Acres
Acres 0.28
Property Description
Looking for a move in ready home? Look no further this 2 bedroom 2 full bath Ranch home needs nothing. This home offers main level living on corner lot & dead end street. Large spacious fenced in yard for full privacy. Attached 2 car garage provides oversized storage. Spacious living room with pellet stove & with cathedral ceiling. Newly painted walls & cabinets in kitchen. Quartz countertop with removable kitchen island & stools. Large Master bedroom with en suite with double sinks. Kitchen slider to deck that over looks spacious private yard. Title V Passed. Central A/C & Solar Panels to save $. Gas grill is included. Relax in the 2 year old Strong hot tub with hard cover & overhead gazebo which is included. This home offers lots of storage & large closets throughout. Meticulous, very spacious finished basement vents for heating & cooling. Currently used as Mancave. Great location close to YMCA, highway access, hospital, Myles Standish, Wareham Crossing & many restaurants.
Location
State MA
County Plymouth
Zoning res
Direction US-6 MA 28 right onto Charge Pond Road passing the Gleason YMCA dead end street
Rooms
Basement Full, Bulkhead
Primary Bedroom Level First
Kitchen Wood / Coal / Pellet Stove, Cathedral Ceiling(s), Ceiling Fan(s), Flooring - Laminate, Flooring - Vinyl, Window(s) - Picture, Dining Area, Pantry, Countertops - Stone/Granite/Solid, Kitchen Island, Cabinets - Upgraded, Deck - Exterior, Exterior Access, Open Floorplan, Recessed Lighting, Slider
Interior
Interior Features Closet, Cable Hookup, Lighting - Overhead, Game Room, Sauna/Steam/Hot Tub
Heating Forced Air, Natural Gas, Propane, Pellet Stove, Fireplace(s)
Cooling Central Air
Flooring Laminate
Appliance Water Heater, Range, Dishwasher, Microwave, Refrigerator, Washer, Dryer, Plumbed For Ice Maker
Laundry Laundry Closet, Main Level, Gas Dryer Hookup, Washer Hookup, First Floor, Electric Dryer Hookup
Exterior
Exterior Feature Porch, Deck, Rain Gutters, Hot Tub/Spa, Storage, Decorative Lighting, Fenced Yard, Gazebo, Garden
Garage Spaces 2.0
Fence Fenced/Enclosed, Fenced
Community Features Public Transportation, Shopping, Tennis Court(s), Park, Walk/Jog Trails, Medical Facility, Bike Path, Highway Access, House of Worship, Public School
Utilities Available for Gas Range, for Gas Dryer, for Electric Dryer, Washer Hookup, Icemaker Connection
Waterfront Description Beach Front,Lake/Pond,Beach Ownership(Public)
Roof Type Shingle,Other
Total Parking Spaces 6
Garage Yes
Building
Lot Description Cleared, Level
Foundation Concrete Perimeter
Sewer Private Sewer, Other
Water Private
Others
Senior Community false
Acceptable Financing Other (See Remarks)
Listing Terms Other (See Remarks)
Read Less
Want to know what your home might be worth? Contact us for a FREE valuation!

Our team is ready to help you sell your home for the highest possible price ASAP
Bought with Mia Holland • Home And Key Real Estate, LLC






