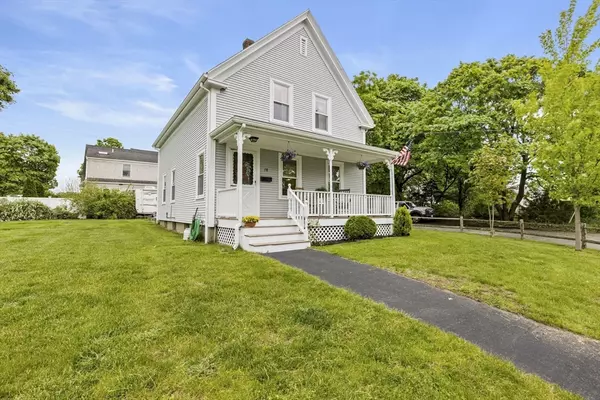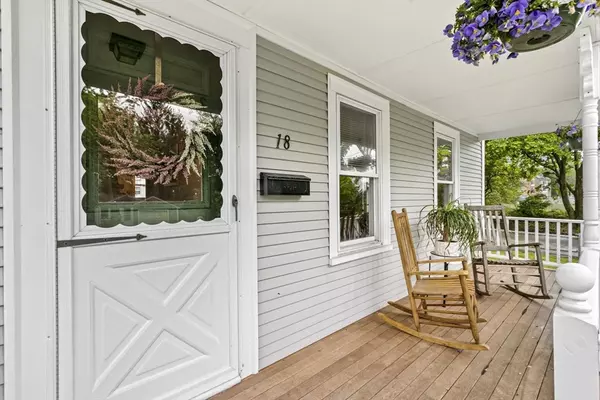$460,000
$490,000
6.1%For more information regarding the value of a property, please contact us for a free consultation.
18 Elder Ave Kingston, MA 02364
3 Beds
1.5 Baths
1,283 SqFt
Key Details
Sold Price $460,000
Property Type Single Family Home
Sub Type Single Family Residence
Listing Status Sold
Purchase Type For Sale
Square Footage 1,283 sqft
Price per Sqft $358
MLS Listing ID 73243915
Sold Date 07/10/24
Style Antique,Farmhouse
Bedrooms 3
Full Baths 1
Half Baths 1
HOA Y/N false
Year Built 1900
Annual Tax Amount $5,417
Tax Year 2024
Lot Size 10,018 Sqft
Acres 0.23
Property Description
Just in time for summer! This lovely farmhouse blends the best of old-world charm with New England style. Come in through the front porch & enter the foyer with beautiful newel post and stairway. The cozy living room has a stove. The oversized eat-in kitchen has been updated w/ copper sink and luxury vinyl plank floors plus the pantry is a useful & decorative feature you'll love. First floor bedroom with half bath is convenient for guests or office space. There's even a mudroom at the rear of the kitchen. Upstairs you'll find the primary bedroom looking out toward the bay and a large 2nd bedroom at the end of the hall. The full bath speaks of days gone by with a clawfoot tub & walk in linen closet w/ custom cabinets. The walk-in cedar closet is a welcome addition and adds extra storage. Laundry & work bench are part of the useful space in the lower level. Outside has beautiful green lawn, garden area and a place to grill, picnic or create a firepit. Start Making Memories!
Location
State MA
County Plymouth
Zoning Res
Direction 3A to Spring St., then first left on to Elder Ave.
Rooms
Basement Full, Interior Entry, Concrete, Unfinished
Primary Bedroom Level Second
Kitchen Closet/Cabinets - Custom Built, Pantry, Country Kitchen, Exterior Access, Remodeled, Gas Stove
Interior
Interior Features Closet/Cabinets - Custom Built, Cedar Closet(s), Entry Hall, Mud Room, Center Hall
Heating Forced Air, Oil
Cooling Window Unit(s)
Flooring Wood, Vinyl, Flooring - Wood
Fireplaces Number 1
Appliance Range, Microwave, Refrigerator, Washer, Dryer
Laundry In Basement
Exterior
Exterior Feature Porch, Garden
Community Features Shopping, Park, Walk/Jog Trails, Conservation Area, Highway Access
Waterfront false
Waterfront Description Beach Front,Bay,1/2 to 1 Mile To Beach,Beach Ownership(Public)
Roof Type Shingle
Total Parking Spaces 6
Garage No
Building
Lot Description Corner Lot, Level
Foundation Block, Stone
Sewer Public Sewer
Water Public
Schools
Elementary Schools Kingston
Middle Schools Silver Lake
High Schools Silver Lake
Others
Senior Community false
Read Less
Want to know what your home might be worth? Contact us for a FREE valuation!

Our team is ready to help you sell your home for the highest possible price ASAP
Bought with Ginny Wandell • Boston Connect Real Estate






