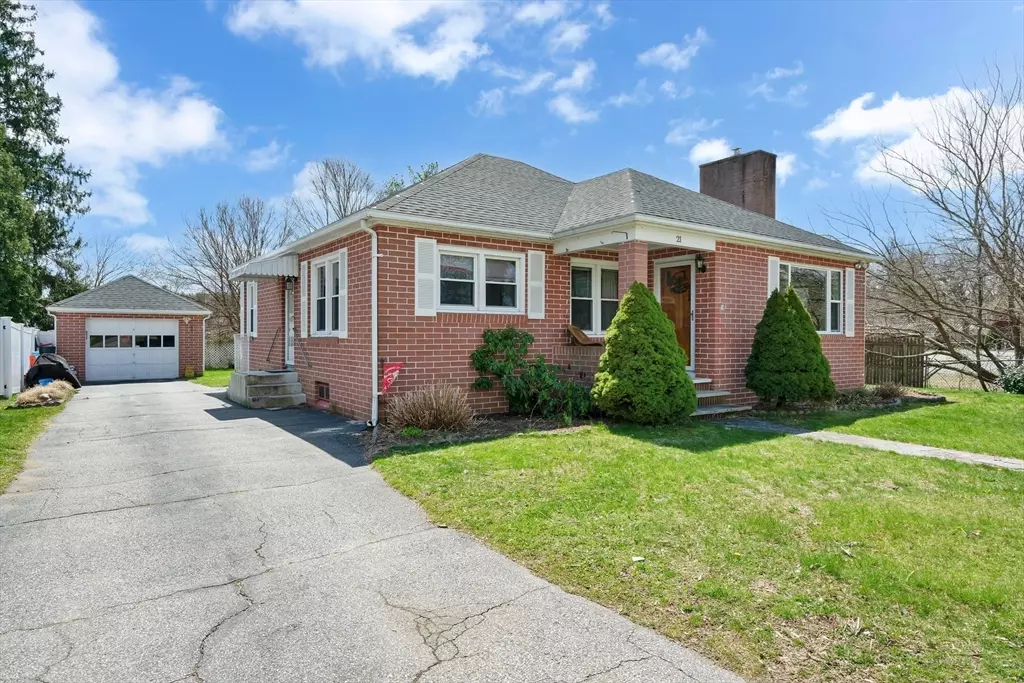$305,000
$279,000
9.3%For more information regarding the value of a property, please contact us for a free consultation.
21 Ruggles Ct Palmer, MA 01080
2 Beds
1 Bath
1,266 SqFt
Key Details
Sold Price $305,000
Property Type Single Family Home
Sub Type Single Family Residence
Listing Status Sold
Purchase Type For Sale
Square Footage 1,266 sqft
Price per Sqft $240
MLS Listing ID 73230498
Sold Date 07/11/24
Style Ranch
Bedrooms 2
Full Baths 1
HOA Y/N false
Year Built 1952
Annual Tax Amount $3,867
Tax Year 2023
Lot Size 6,969 Sqft
Acres 0.16
Property Description
Just ADORABLE! Don't miss this beautiful brick ranch on a peaceful dead-end street. Ideal for first-time buyers or empty nesters. This home offers the ease and convenience of single-level living. Step into the spacious living room, graced with gleaming hardwood floors, a brick fireplace, and a large picture window, setting a welcoming and cozy ambiance. The dining room is bathed in natural light which opens up to the kitchen that is well-equipped with plenty of cabinet space, ideal for the at-home chef! The home also boasts two generously sized bedrooms, providing ample space for rest and relaxation. The basement, while unfinished, provides the perfect space for entertaining, with ample room and a pool table that will remain. BONUS the walk-up attic offers ABUNDANT storage space! Outside, a fabulous backyard awaits, for all your outdoor activities. Updates include new furnace in 2021 and new roof in 2017. WELCOME HOME! Highest and Best Offers Sunday 5/19 5pm
Location
State MA
County Hampden
Zoning TR
Direction Ruggles St to Ruggles CT
Rooms
Basement Full, Interior Entry, Unfinished
Primary Bedroom Level First
Dining Room Flooring - Hardwood, Lighting - Pendant
Kitchen Flooring - Vinyl, Exterior Access, Lighting - Overhead
Interior
Interior Features Walk-up Attic
Heating Baseboard, Oil
Cooling None
Flooring Vinyl, Carpet, Laminate, Hardwood
Fireplaces Number 1
Fireplaces Type Living Room
Appliance Water Heater, Range, Dishwasher, Refrigerator
Laundry In Basement, Electric Dryer Hookup, Washer Hookup
Exterior
Exterior Feature Porch
Garage Spaces 1.0
Utilities Available for Electric Range, for Electric Dryer, Washer Hookup
Waterfront false
Roof Type Shingle
Total Parking Spaces 4
Garage Yes
Building
Lot Description Level
Foundation Block
Sewer Public Sewer
Water Public
Others
Senior Community false
Read Less
Want to know what your home might be worth? Contact us for a FREE valuation!

Our team is ready to help you sell your home for the highest possible price ASAP
Bought with Robert Adams • ROVI Homes






