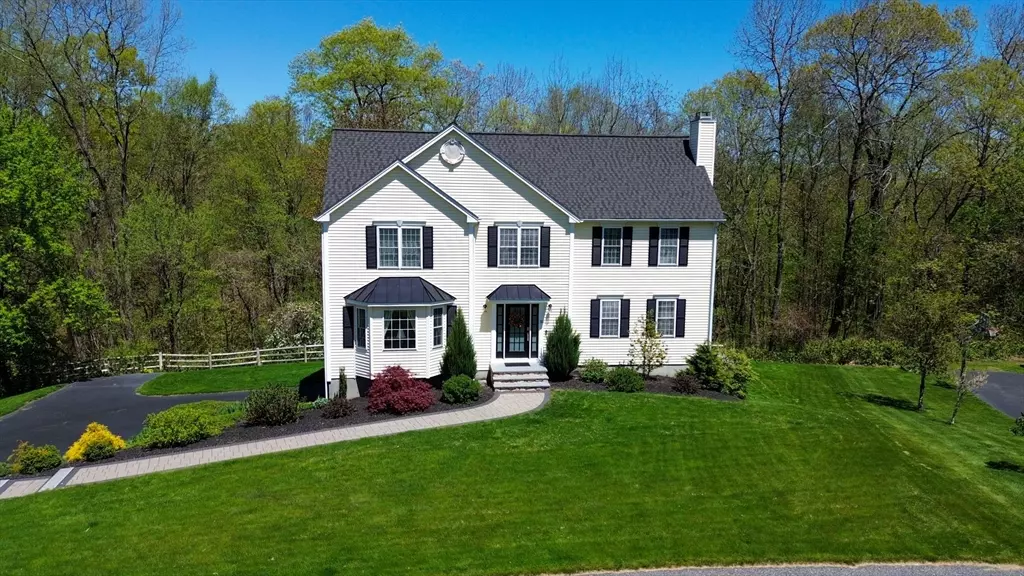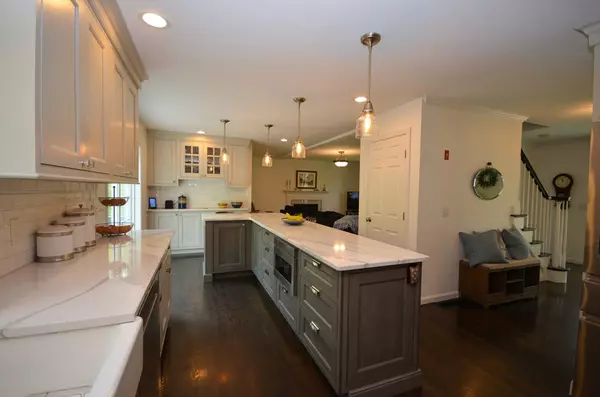$750,000
$714,900
4.9%For more information regarding the value of a property, please contact us for a free consultation.
33 Boundary Stone Rd Sutton, MA 01590
4 Beds
2.5 Baths
2,838 SqFt
Key Details
Sold Price $750,000
Property Type Single Family Home
Sub Type Single Family Residence
Listing Status Sold
Purchase Type For Sale
Square Footage 2,838 sqft
Price per Sqft $264
Subdivision Orchard Estates
MLS Listing ID 73238828
Sold Date 07/11/24
Style Colonial
Bedrooms 4
Full Baths 2
Half Baths 1
HOA Y/N false
Year Built 2001
Annual Tax Amount $8,728
Tax Year 2024
Lot Size 0.660 Acres
Acres 0.66
Property Description
Absolutlely pristine home in the desirable Orchard Estates. This four bedroom colonial sits perfectly on a lot that backs up to full woods to enjoy the serene deck and backyard. The updates in the home are beyond impressive and show the care that has been put into the home for the last 23 years. To start, there is a beautiful paver walkway that leads to granite steps. The siding was replaced and front door were replaced as well as new roof in 2019. Upon entering you are greeted with rich, dark hardwoods, an amazing kitchen that was remodeled in 2019 with all the colors and finishes that you want. There is an extra long island, pantry storage, pendant & recessed lighting plus a buffet/coffee bar to enjoy. The open floor plan included a fireplaced family room, living room with bow window and dining room. The second level boasts 4 bedrooms and very ample foyer with storage. The primary suite was reconfigure/remodeled in 2019 to make for a walk-in closet and amazing primary bathroom.
Location
State MA
County Worcester
Zoning R1
Direction Leland Hill to Peach Tree to Boundary
Rooms
Family Room Flooring - Hardwood
Basement Full, Partially Finished, Interior Entry, Concrete
Dining Room Flooring - Hardwood
Kitchen Flooring - Hardwood, Balcony / Deck, Countertops - Upgraded, Kitchen Island, Breakfast Bar / Nook, Recessed Lighting, Remodeled, Lighting - Pendant
Interior
Interior Features Walk-In Closet(s), Closet, Recessed Lighting, Slider, Sitting Room
Heating Forced Air, Oil, Ductless
Cooling Central Air, Geothermal, Ductless
Flooring Wood, Tile, Carpet, Flooring - Wall to Wall Carpet
Fireplaces Number 1
Fireplaces Type Family Room
Appliance Electric Water Heater, Water Heater, Range, Dishwasher, Disposal, Microwave, Refrigerator, Washer, Dryer, Plumbed For Ice Maker
Laundry Bathroom - Half, First Floor, Electric Dryer Hookup, Washer Hookup
Exterior
Exterior Feature Deck - Wood, Rain Gutters, Storage, Sprinkler System, Invisible Fence
Garage Spaces 2.0
Fence Invisible
Community Features Sidewalks
Utilities Available for Electric Range, for Electric Dryer, Washer Hookup, Icemaker Connection
Roof Type Shingle
Total Parking Spaces 6
Garage Yes
Building
Lot Description Wooded
Foundation Concrete Perimeter
Sewer Public Sewer
Water Public
Architectural Style Colonial
Others
Senior Community false
Read Less
Want to know what your home might be worth? Contact us for a FREE valuation!

Our team is ready to help you sell your home for the highest possible price ASAP
Bought with Maureen Handy • RE/MAX Real Estate Center





