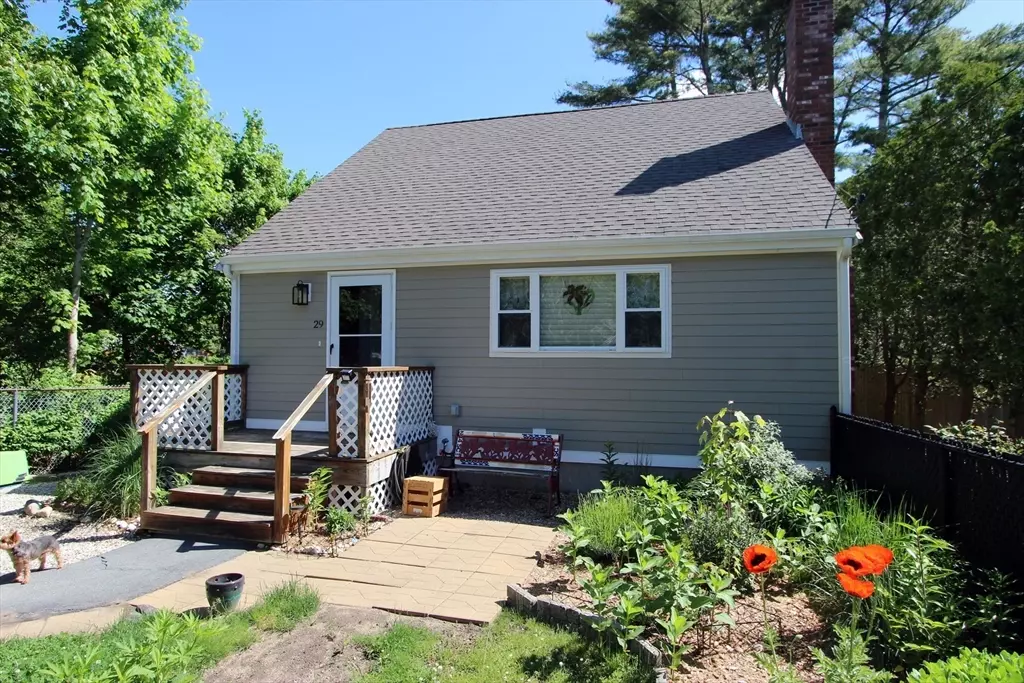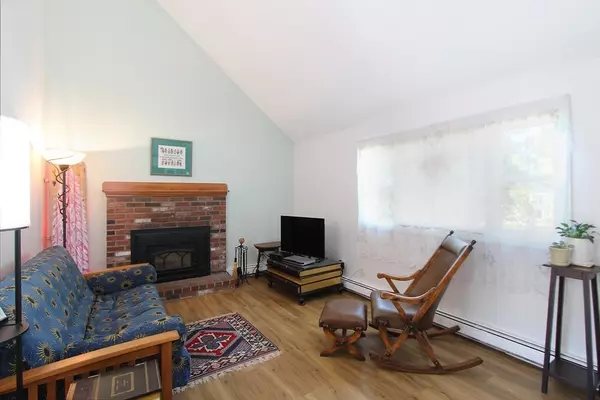$440,000
$439,900
For more information regarding the value of a property, please contact us for a free consultation.
29 Wenonah Rd Wareham, MA 02532
3 Beds
1 Bath
1,113 SqFt
Key Details
Sold Price $440,000
Property Type Single Family Home
Sub Type Single Family Residence
Listing Status Sold
Purchase Type For Sale
Square Footage 1,113 sqft
Price per Sqft $395
MLS Listing ID 73241965
Sold Date 07/12/24
Style Cape
Bedrooms 3
Full Baths 1
HOA Y/N false
Year Built 1981
Annual Tax Amount $4,151
Tax Year 2024
Lot Size 4,791 Sqft
Acres 0.11
Property Description
Located in a sought-after Indian Heights Neighborhood,Charming 3-br, 1-bath Cape-style home, fireplace Living and open floor plan.Full basement with ample space for storage or possible additional living area. This property has been well-maintained and updated over the years. Step outside to discover a fully fenced yard with mature perennial gardens. A deck for summer cookouts offering privacy and tranquility. Shed for all your gardening and beach toys. Deeded beach rights grant access to Indian Heights Beach on Buttermilk Bay, just a stone's throw away, endless fun in the sun adventures await, swimming and kayaking to fishing and boating.Conveniently situated minutes from the Cape Cod Canal, perfect for scenic walks or bike rides, Lyman Reserve walking trails, as well as nearby marinas and golf courses for outdoor enthusiasts.Indulge in shopping, dining, and entertainment. With town water and sewer services this home ensures hassle-free living. Comfort, convenience, and coastal charm.
Location
State MA
County Plymouth
Zoning R30
Direction Redbrook Rd. to Wenonah to #29 left
Rooms
Basement Full, Interior Entry, Bulkhead, Concrete, Unfinished
Interior
Heating Baseboard, Oil
Cooling None
Flooring Wood, Vinyl, Carpet
Fireplaces Number 1
Appliance Water Heater, Range, Refrigerator, Washer, Dryer
Laundry Electric Dryer Hookup, Washer Hookup
Exterior
Exterior Feature Deck, Storage, Fenced Yard
Fence Fenced/Enclosed, Fenced
Community Features Shopping, Park, Walk/Jog Trails, Medical Facility, Conservation Area, Highway Access, House of Worship, Marina, Public School
Utilities Available for Electric Range, for Electric Dryer, Washer Hookup
Waterfront Description Beach Front,Beach Access,Bay,Walk to,1/10 to 3/10 To Beach,Beach Ownership(Deeded Rights)
Total Parking Spaces 5
Garage No
Building
Lot Description Cleared, Level
Foundation Concrete Perimeter
Sewer Public Sewer
Water Public
Others
Senior Community false
Read Less
Want to know what your home might be worth? Contact us for a FREE valuation!

Our team is ready to help you sell your home for the highest possible price ASAP
Bought with Margaret Goss • Lamacchia Realty, Inc.






