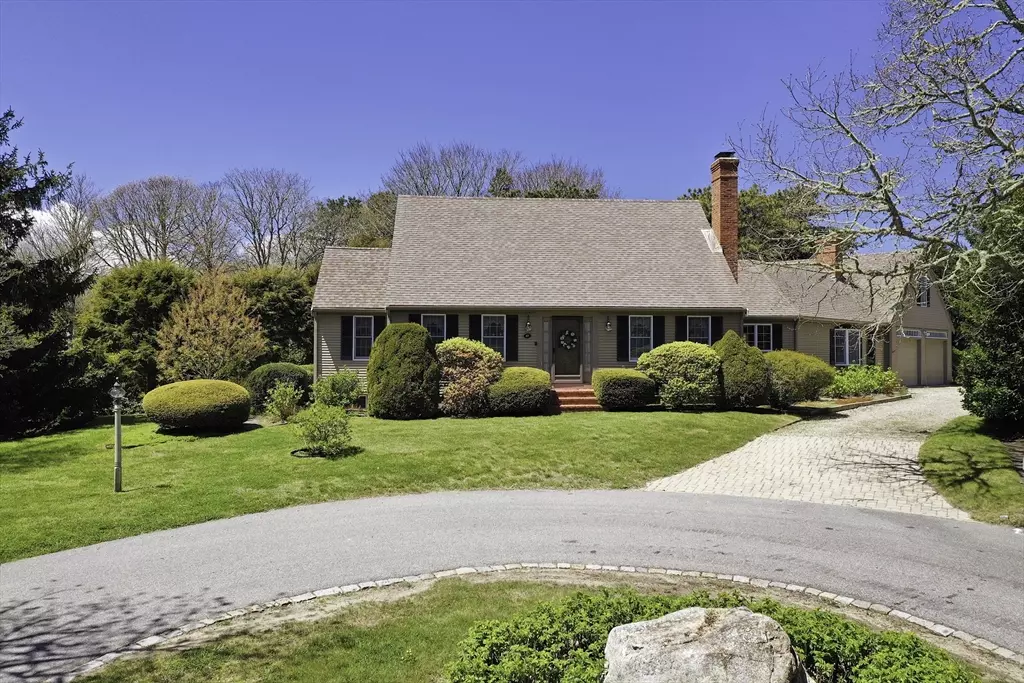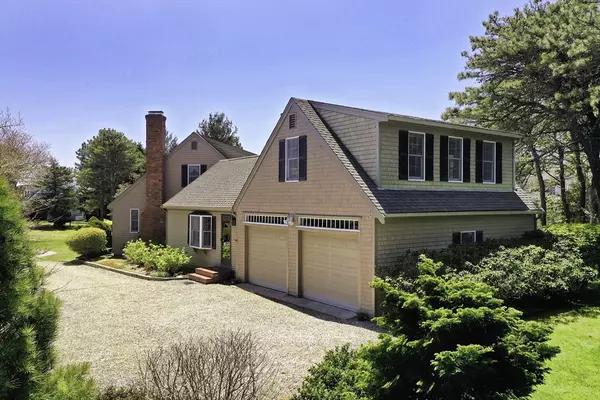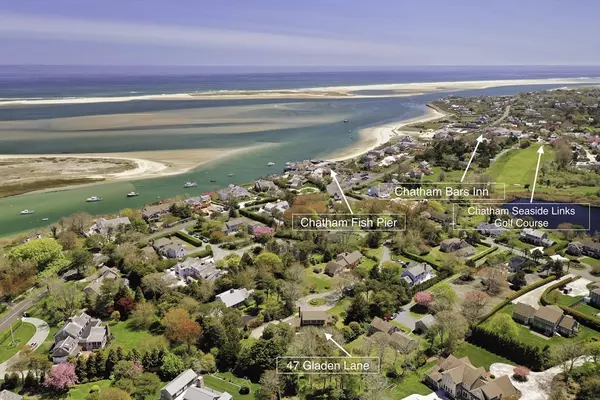$2,350,000
$2,350,000
For more information regarding the value of a property, please contact us for a free consultation.
47 Gladen Ln Chatham, MA 02633
4 Beds
3 Baths
3,203 SqFt
Key Details
Sold Price $2,350,000
Property Type Single Family Home
Sub Type Single Family Residence
Listing Status Sold
Purchase Type For Sale
Square Footage 3,203 sqft
Price per Sqft $733
MLS Listing ID 73242412
Sold Date 06/27/24
Style Cape
Bedrooms 4
Full Baths 3
HOA Y/N false
Year Built 1987
Annual Tax Amount $6,027
Tax Year 2024
Lot Size 0.470 Acres
Acres 0.47
Property Description
Ideal location to both the heart of town and the Atlantic Ocean. Easily walk to the Chatham Fish Pier for fresh seafood or to Chatham Bars Inn for a relaxing dinner and picturesque views of the Atlantic Ocean from their glorious front porch. Additionally, walk to a Chatham Angler's ballgame, enjoy a band concert downtown, play the Chatham Seaside Links Golf Course, or walk to the numerous shops, galleries, and dining experiences along the well acclaimed Main Street. This property is situated at the end of a peaceful cul-de-sac street. This 4-bedroom home offers plenty of space for family and friends. The 1st floor features a large open family room with adjacent kitchen, formal dining and living rooms, a 1st floor master bedroom suite, and add'l bedroom and hall bath. The 2nd floor of the main house features 2-bedrooms and a bathroom. There is a very large room via a sep. staircase above the 2-car att. garage. All information stated here in or verbally stated, should be verified.
Location
State MA
County Barnstable
Area Chatham (Village)
Zoning R40
Direction Old Harbor Road or Shore Road, to Barcliff Avenue, to Gladen Lane.
Rooms
Family Room Cathedral Ceiling(s), Ceiling Fan(s), Flooring - Hardwood
Basement Full, Interior Entry, Bulkhead, Concrete
Primary Bedroom Level First
Dining Room Flooring - Wood
Kitchen Breakfast Bar / Nook, Recessed Lighting
Interior
Interior Features Bonus Room
Heating Baseboard, Oil
Cooling Central Air, Wall Unit(s)
Flooring Wood, Tile, Pine
Fireplaces Number 2
Fireplaces Type Family Room, Living Room
Appliance Water Heater, Range, Dishwasher
Laundry First Floor
Exterior
Exterior Feature Deck, Outdoor Shower
Garage Spaces 2.0
Community Features Shopping, Golf
Waterfront Description Beach Front,Bay,Ocean,1/2 to 1 Mile To Beach,Beach Ownership(Public)
Garage Yes
Building
Lot Description Level
Foundation Concrete Perimeter
Sewer Private Sewer
Water Public
Others
Senior Community false
Read Less
Want to know what your home might be worth? Contact us for a FREE valuation!

Our team is ready to help you sell your home for the highest possible price ASAP
Bought with Non Member • Non Member Office






