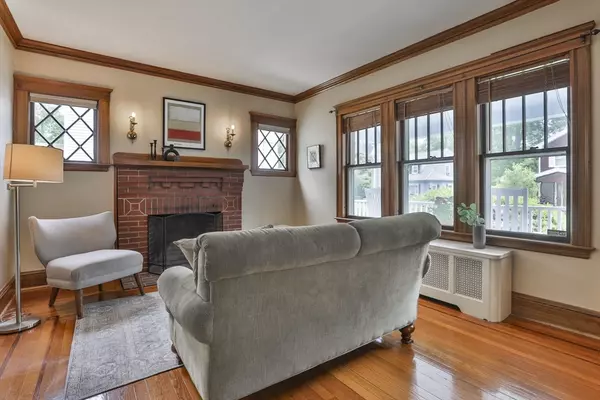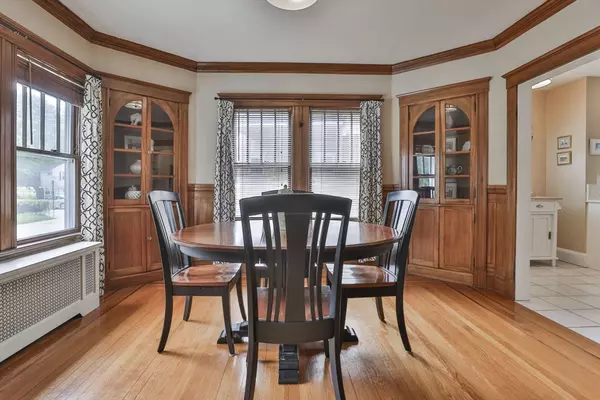$890,000
$779,000
14.2%For more information regarding the value of a property, please contact us for a free consultation.
75 Howe St Milton, MA 02186
3 Beds
1 Bath
1,584 SqFt
Key Details
Sold Price $890,000
Property Type Single Family Home
Sub Type Single Family Residence
Listing Status Sold
Purchase Type For Sale
Square Footage 1,584 sqft
Price per Sqft $561
MLS Listing ID 73247344
Sold Date 07/12/24
Style Bungalow
Bedrooms 3
Full Baths 1
HOA Y/N false
Year Built 1932
Annual Tax Amount $7,763
Tax Year 2024
Lot Size 5,662 Sqft
Acres 0.13
Property Description
Brimming with bungalow charm, prepare to be enchanted by 75 Howe Street. Your greeting starts with the inviting porch, a perfect perch for a summer afternoon and the focal point of the cheerful exterior. Upon entry you'll be drawn in by the warm original details - inlay floors, wainscotting, crown molding & dual china cabinets. Modern amenities include an updated white cabinetry kitchen w/quartz countertops & sunny family room with 12ft high ceilings and ample space for your sectional. Two bedrooms and a full bath complete the first floor, offering options for first time home buyers or downsizers alike. Retreat to the tranquility of the 2nd level featuring the third bedroom and quiet flex spaces for your favorite pastimes. The outdoor setting includes a flat fully fenced yard, sizable deck & new storage shed. Conveniently located within walking distance to E Milton Sq, Andrews Park, Crane Field/Belcher Cir. Come see this truly special home in one of Milton's most loved neighborhoods.
Location
State MA
County Norfolk
Area East Milton
Zoning RC
Direction Franklin to Howe Street
Rooms
Family Room Flooring - Wood, French Doors, Cable Hookup, Deck - Exterior
Basement Garage Access, Unfinished
Primary Bedroom Level First
Dining Room Closet/Cabinets - Custom Built, Flooring - Hardwood, Wainscoting, Archway, Crown Molding
Kitchen Flooring - Stone/Ceramic Tile, Countertops - Stone/Granite/Solid, Stainless Steel Appliances, Gas Stove
Interior
Interior Features Office
Heating Baseboard, Natural Gas
Cooling Window Unit(s), Ductless
Flooring Flooring - Wall to Wall Carpet
Fireplaces Number 1
Fireplaces Type Living Room
Appliance Gas Water Heater, Range, Dishwasher, Refrigerator
Laundry In Basement, Gas Dryer Hookup, Washer Hookup
Exterior
Exterior Feature Porch, Deck, Storage, Fenced Yard
Garage Spaces 1.0
Fence Fenced
Community Features Public Transportation, Shopping, Tennis Court(s), Park, Golf, Highway Access, Public School
Utilities Available for Gas Range, for Gas Dryer, Washer Hookup
Waterfront false
Roof Type Shingle
Total Parking Spaces 2
Garage Yes
Building
Foundation Granite
Sewer Public Sewer
Water Public
Schools
High Schools Mhs
Others
Senior Community false
Read Less
Want to know what your home might be worth? Contact us for a FREE valuation!

Our team is ready to help you sell your home for the highest possible price ASAP
Bought with Scott Farrell & Partners • Compass






