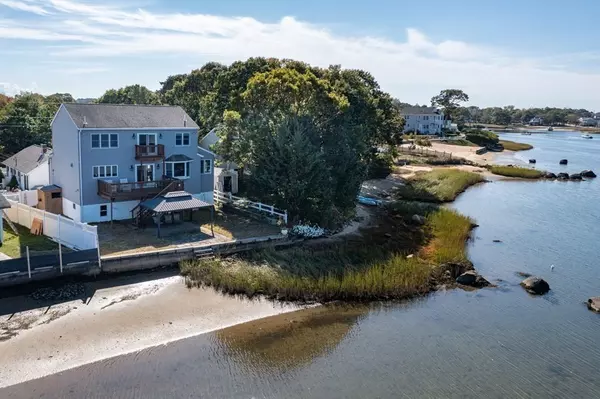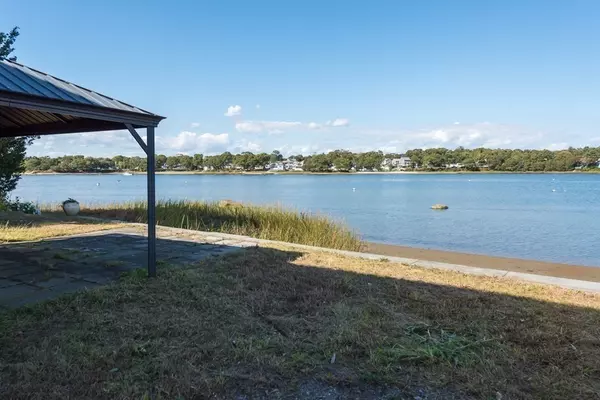$715,000
$750,000
4.7%For more information regarding the value of a property, please contact us for a free consultation.
22 Cove St Wareham, MA 02558
4 Beds
2.5 Baths
2,018 SqFt
Key Details
Sold Price $715,000
Property Type Single Family Home
Sub Type Single Family Residence
Listing Status Sold
Purchase Type For Sale
Square Footage 2,018 sqft
Price per Sqft $354
Subdivision Onset
MLS Listing ID 73170794
Sold Date 07/16/24
Style Colonial,Other (See Remarks)
Bedrooms 4
Full Baths 2
Half Baths 1
HOA Y/N false
Year Built 1935
Annual Tax Amount $7,588
Tax Year 2023
Lot Size 3,484 Sqft
Acres 0.08
Property Description
DIRECT WATERFRONT WITH SCENIC WATERVIEWS! Located in a quaint seaside neighborhood this welcoming 4-bedroom open-concept home, completely renovated in 2001, offers breathtaking views of Broad Cove, private fenced in back yard with its own private seawall, steps into the ocean and rights to a private sandy association beach. Features include hardwood floors; chef’s kitchen with Subzero Fridge and Professional Thermador Range; large ensuite primary bedroom with balcony and spectacular water-views. Direct access to the ocean with a town mooring approximately 100 feet from the seawall making it an ideal spot for boating, fishing, swimming and enjoying the serene waterscape. Don't miss this rare chance to create your dream waterfront oasis with unparalleled views and easy access beaches, restaurants, shopping, and Onset Village.
Location
State MA
County Plymouth
Area Onset
Zoning OVR
Direction Onset Ave to N Water Street then right on Cove Street
Rooms
Basement Full, Walk-Out Access, Concrete, Unfinished
Primary Bedroom Level Third
Dining Room Flooring - Stone/Ceramic Tile, Exterior Access, Open Floorplan, Slider
Kitchen Flooring - Stone/Ceramic Tile, Open Floorplan
Interior
Interior Features Internet Available - Unknown
Heating Forced Air
Cooling Central Air
Flooring Wood, Tile
Appliance Gas Water Heater, Range, Dishwasher, Refrigerator, Washer, Dryer
Laundry Flooring - Stone/Ceramic Tile, Third Floor
Exterior
Exterior Feature Porch, Deck, Patio, Covered Patio/Deck, Rain Gutters, Sprinkler System, Screens, Fenced Yard
Fence Fenced
Community Features Public Transportation, Shopping, Golf, Medical Facility, Laundromat, House of Worship, Marina, Public School
Utilities Available for Gas Oven
Waterfront Description Waterfront,Beach Front,Navigable Water,Ocean,Bay,Frontage,Access,Direct Access,Other (See Remarks),Beach Access,Bay,Ocean,Walk to,0 to 1/10 Mile To Beach,Beach Ownership(Private,Association)
View Y/N Yes
View Scenic View(s)
Roof Type Shingle
Total Parking Spaces 4
Garage No
Building
Lot Description Easements, Flood Plain, Cleared, Level, Other
Foundation Concrete Perimeter
Sewer Public Sewer
Water Public
Others
Senior Community false
Acceptable Financing Contract
Listing Terms Contract
Read Less
Want to know what your home might be worth? Contact us for a FREE valuation!

Our team is ready to help you sell your home for the highest possible price ASAP
Bought with Erin Hovan • Berkshire Hathaway HomeServices Robert Paul Properties






