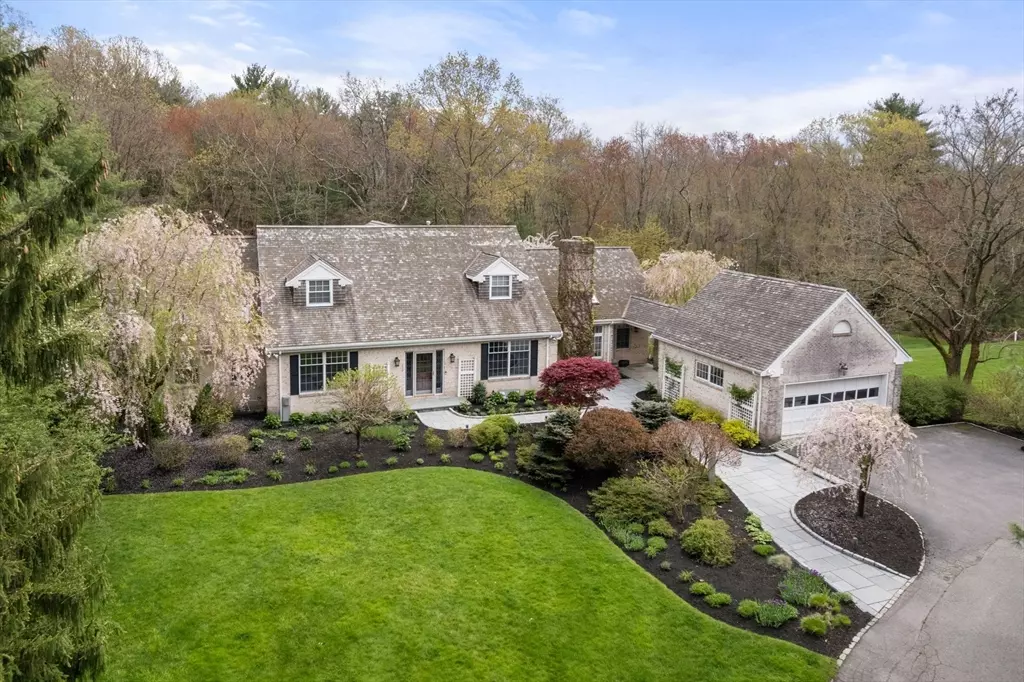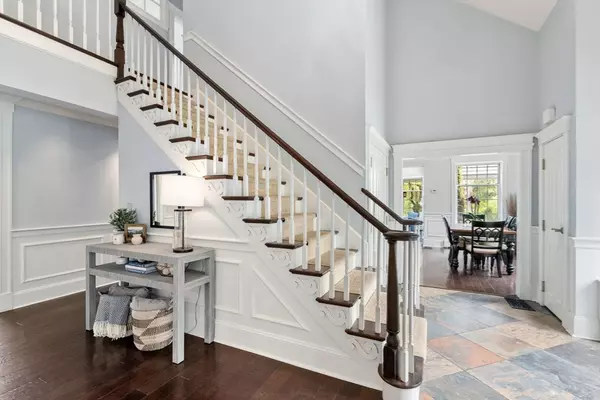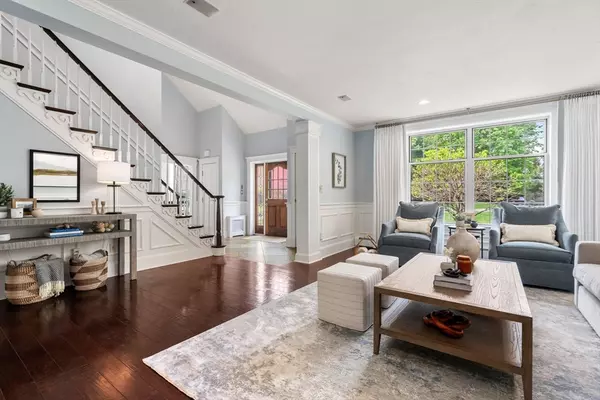$2,500,000
$2,375,000
5.3%For more information regarding the value of a property, please contact us for a free consultation.
358 Cartwright Rd Needham, MA 02482
4 Beds
5.5 Baths
4,542 SqFt
Key Details
Sold Price $2,500,000
Property Type Single Family Home
Sub Type Single Family Residence
Listing Status Sold
Purchase Type For Sale
Square Footage 4,542 sqft
Price per Sqft $550
MLS Listing ID 73237335
Sold Date 07/17/24
Style Cape
Bedrooms 4
Full Baths 5
Half Baths 1
HOA Y/N false
Year Built 1991
Annual Tax Amount $20,834
Tax Year 2023
Property Description
Surrounded by tranquil grounds you will fall in love with this stunning property, which sits beautifully on the Wellesley/Needham town line. This home has been lovingly renovated and maintained. The first floor offers an open floor plan with an updated chef's kitchen, including an expansive island, opening to a vaulted ceiling family room with a fireplace and dining area. There is a mudroom, laundry room and extra bonus room with a full bath. The first floor also has a formal living room space and private office w/custom built-ins. The first floor primary suite is a lovely retreat with well appointed his and her closets and luxurious spa bathroom w/radiant heat floor. The second floor has three generous bedrooms, each with a bath (two are ensuite). The lower level features a wonderful media room with fireplace, gym and ample storage. Enjoy outdoor entertaining off the kitchen and family room under a newly built pavilion and rustic fireplace. Just minutes to Wellesley/Needham centers!
Location
State MA
County Norfolk
Zoning SRA
Direction Benvenue to Cartwright Road
Rooms
Family Room Skylight, Vaulted Ceiling(s), Closet/Cabinets - Custom Built, Flooring - Hardwood, Open Floorplan, Recessed Lighting
Basement Full, Partially Finished, Bulkhead
Primary Bedroom Level First
Dining Room Flooring - Hardwood, Recessed Lighting, Crown Molding
Kitchen Closet/Cabinets - Custom Built, Flooring - Hardwood, Dining Area, Countertops - Stone/Granite/Solid, Wet Bar, Exterior Access, Open Floorplan, Recessed Lighting, Remodeled, Stainless Steel Appliances
Interior
Interior Features Closet/Cabinets - Custom Built, Recessed Lighting, Slider, Bathroom - Full, Bathroom - Tiled With Tub & Shower, Bathroom - Tiled With Shower Stall, Home Office, Game Room, Exercise Room, Media Room, Bathroom, Central Vacuum, Wet Bar, Wired for Sound
Heating Baseboard, Radiant, Oil, Propane, Fireplace
Cooling Central Air
Flooring Wood, Tile, Carpet, Flooring - Wall to Wall Carpet, Flooring - Stone/Ceramic Tile
Fireplaces Number 2
Fireplaces Type Family Room
Appliance Water Heater, Range, Oven, Dishwasher, Disposal, Microwave, Refrigerator, Freezer, Washer, Dryer
Laundry Closet/Cabinets - Custom Built, First Floor
Exterior
Exterior Feature Patio, Covered Patio/Deck, Rain Gutters, Professional Landscaping, Sprinkler System
Garage Spaces 2.0
Community Features Public Transportation, Shopping, Pool, Tennis Court(s), Park, Walk/Jog Trails, Stable(s), Golf, Medical Facility, Bike Path, Conservation Area, House of Worship, Private School, Public School, University
Roof Type Wood
Total Parking Spaces 2
Garage Yes
Building
Lot Description Wooded
Foundation Concrete Perimeter
Sewer Private Sewer
Water Public
Architectural Style Cape
Schools
Elementary Schools Needham Public
Middle Schools Needham Public
High Schools Needham Public
Others
Senior Community false
Acceptable Financing Contract
Listing Terms Contract
Read Less
Want to know what your home might be worth? Contact us for a FREE valuation!

Our team is ready to help you sell your home for the highest possible price ASAP
Bought with Meghan Sutherland • MGS Group Real Estate LTD - Wellesley





