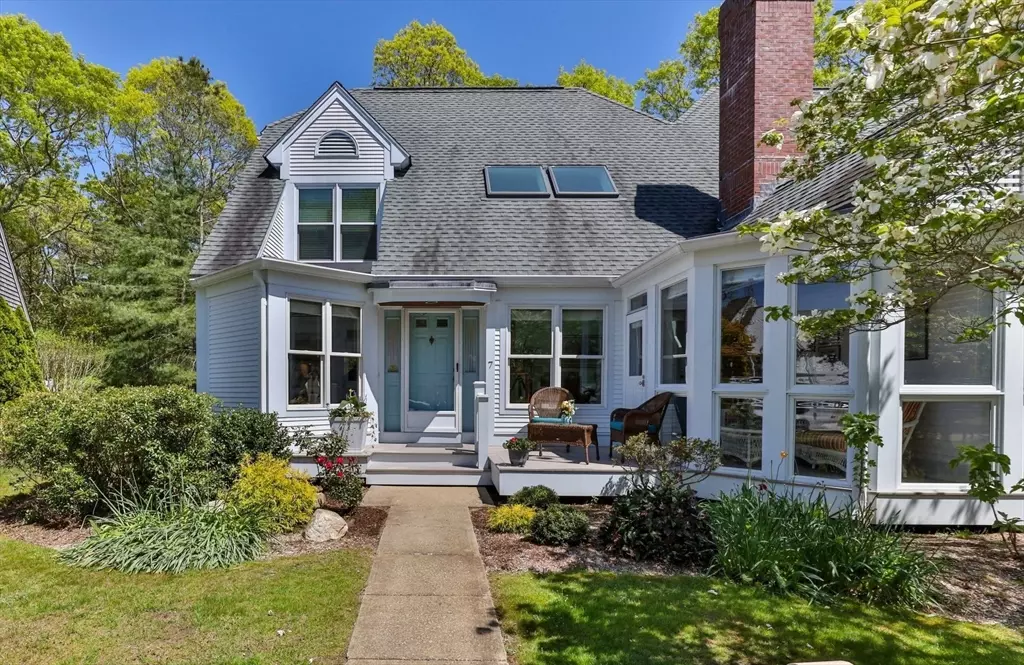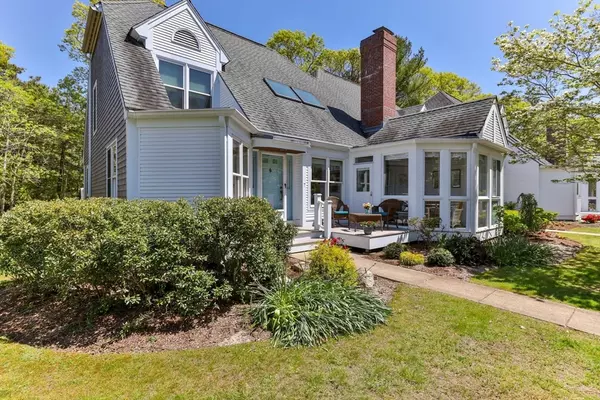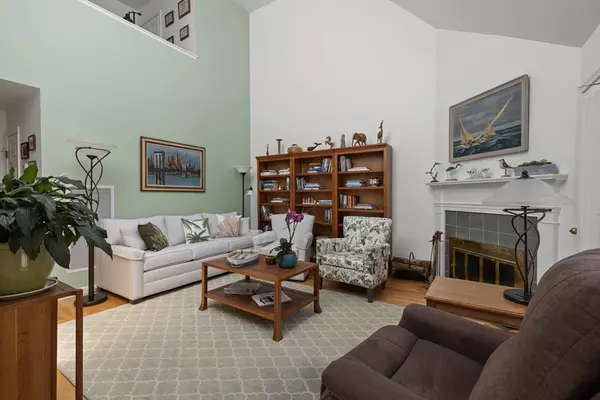$553,500
$575,000
3.7%For more information regarding the value of a property, please contact us for a free consultation.
7 Bob White Crescent #7 Mashpee, MA 02649
2 Beds
2.5 Baths
1,504 SqFt
Key Details
Sold Price $553,500
Property Type Single Family Home
Sub Type Single Family Residence
Listing Status Sold
Purchase Type For Sale
Square Footage 1,504 sqft
Price per Sqft $368
MLS Listing ID 73243875
Sold Date 07/15/24
Style Cape
Bedrooms 2
Full Baths 2
Half Baths 1
HOA Fees $653/mo
HOA Y/N true
Year Built 1988
Annual Tax Amount $3,319
Tax Year 2024
Property Description
This lovely, well maintained end unit townhome is located in the highly desirable community of Windchime. Featuring hardwood floors, soaring ceilings and a wood burning fireplace, the living room leads to a 3 season room with walls of windows to take in the park-like setting. The well equipped eat-in kitchen connects to a separate dining room with pass-through for entertaining and looks out onto a private, wooded porch and patio. The spacious first floor primary with full bathroom boasts vaulted ceilings and a generous closet. Upstairs you will find a sizable second bedroom with full bathroom, three additional walk-in closets and an open loft area, which is perfect for an office space. The finished basement provides flexible, additional space with an abundance of built-in shelving and laundry area. Windchime offers a community pool, clubhouse and tennis/pickleball courts while proximity to the fabulous Mashpee Commons and the salty shores of South Cape Beach make this an A+ location!
Location
State MA
County Barnstable
Zoning R3
Direction Mashpee Rotary to Great Neck Road South to Blue Spruce Way to Bob White Crescent
Rooms
Basement Full, Finished, Interior Entry
Primary Bedroom Level First
Dining Room Flooring - Hardwood
Interior
Heating Central, Forced Air
Cooling Central Air
Flooring Wood, Carpet, Hardwood
Fireplaces Number 1
Fireplaces Type Living Room
Appliance Gas Water Heater, Electric Water Heater, Range, Dishwasher, Microwave, Refrigerator, Freezer, Washer, Dryer
Laundry In Basement, Gas Dryer Hookup, Washer Hookup
Exterior
Exterior Feature Porch, Porch - Enclosed, Deck - Composite, Patio, Garden
Community Features Shopping, Pool, Tennis Court(s), Park, Medical Facility, Conservation Area, Marina, Public School
Utilities Available for Gas Range, for Gas Oven, for Gas Dryer, Washer Hookup
Waterfront Description Beach Front,Lake/Pond,Ocean
Roof Type Shingle
Total Parking Spaces 1
Garage No
Building
Lot Description Corner Lot, Level
Foundation Concrete Perimeter
Sewer Other
Water Public
Architectural Style Cape
Others
Senior Community false
Read Less
Want to know what your home might be worth? Contact us for a FREE valuation!

Our team is ready to help you sell your home for the highest possible price ASAP
Bought with Tanya Chadwick • Today Real Estate, Inc.





