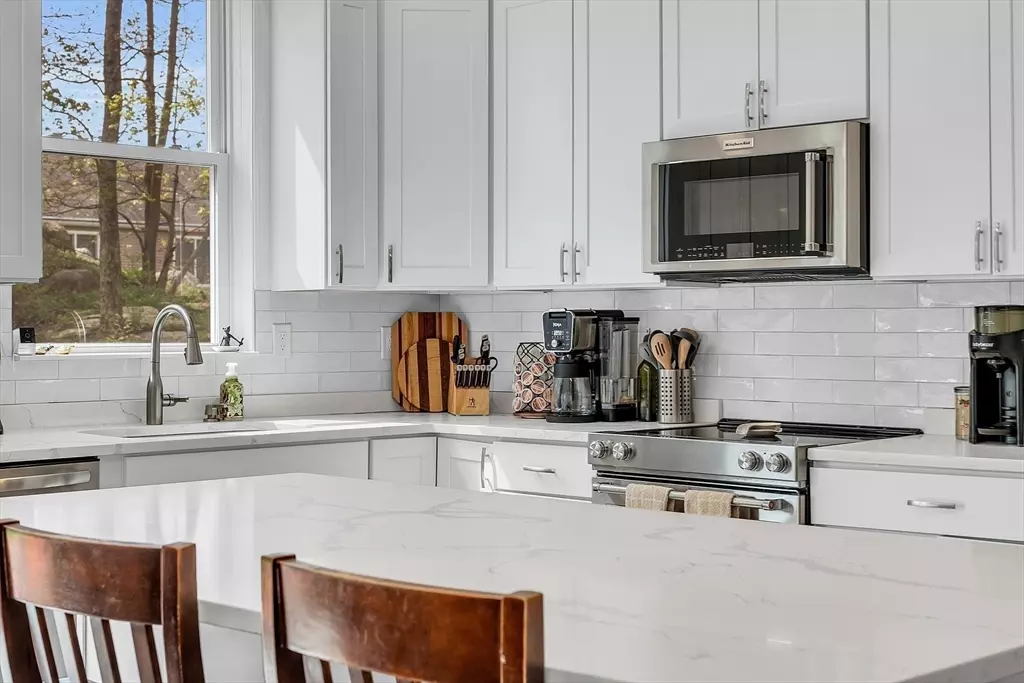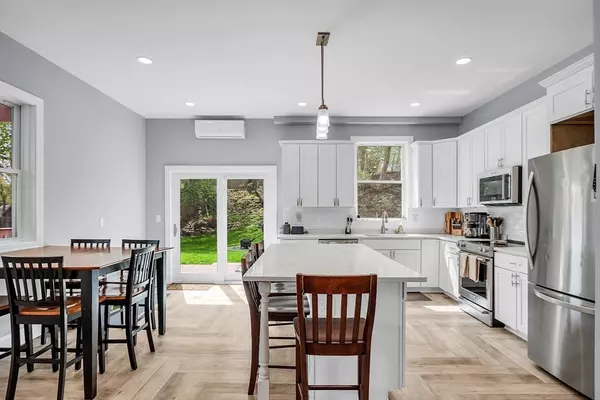$512,500
$525,000
2.4%For more information regarding the value of a property, please contact us for a free consultation.
5 Maple St Sutton, MA 01590
4 Beds
3 Baths
2,296 SqFt
Key Details
Sold Price $512,500
Property Type Single Family Home
Sub Type Single Family Residence
Listing Status Sold
Purchase Type For Sale
Square Footage 2,296 sqft
Price per Sqft $223
MLS Listing ID 73238973
Sold Date 07/18/24
Style Colonial
Bedrooms 4
Full Baths 3
HOA Y/N false
Year Built 1884
Annual Tax Amount $5,498
Tax Year 2024
Lot Size 10,890 Sqft
Acres 0.25
Property Description
Welcome to 5 Maple Street, Sutton is a rare find w/partial views of Stevens Pond. Remodeled in late 2021, this home is gorgeous inside. It has 4 BR, 3 BA & 2,296 sq.ft of living area. The 1st floor ceilings soar to nearly 10' high throughout the spacious kitchen/living room entertaining spaces. The glamorous spacious kitchen has a large island breakfast bar. The white cabinets look spectacular with the solid stone countertops. The 1st floor bedroom w/adjacent full bath is perfect for ext. family, guests, or a home office. There are 3 bedrooms, 2 full baths and laundry hook-ups on the 2nd floor. The private primary bedroom suite has a full bathroom with double sinks and a luxurious walk-in tiled shower. 6 ductless mini-split units provide refreshing cool air during the hot summer and warmth in the cold winter months. The wrap-around farmer's porch/deck overlooks a private backyard. 2022 Mass Save updated insulation. Passing Title V.
Location
State MA
County Worcester
Zoning V
Direction Rt. 146 to Whitins Rd., becomes Manchaug Rd. then left on Maple Street.
Rooms
Basement Full, Partial, Crawl Space, Interior Entry, Sump Pump, Concrete, Unfinished
Primary Bedroom Level Second
Kitchen Closet, Flooring - Laminate, Countertops - Stone/Granite/Solid, Kitchen Island, Breakfast Bar / Nook, Deck - Exterior, Recessed Lighting, Remodeled, Slider
Interior
Heating Ductless
Cooling Ductless
Flooring Tile, Carpet, Laminate
Fireplaces Number 1
Fireplaces Type Living Room
Appliance Electric Water Heater, Water Heater, Range, Dishwasher, Microwave, Refrigerator
Laundry Second Floor, Electric Dryer Hookup, Washer Hookup
Exterior
Exterior Feature Porch, Deck - Wood, Rain Gutters, Storage
Utilities Available for Electric Range, for Electric Oven, for Electric Dryer, Washer Hookup
Roof Type Shingle
Total Parking Spaces 4
Garage No
Building
Foundation Granite
Sewer Private Sewer
Water Public
Architectural Style Colonial
Others
Senior Community false
Read Less
Want to know what your home might be worth? Contact us for a FREE valuation!

Our team is ready to help you sell your home for the highest possible price ASAP
Bought with Cheryl Eidinger-Taylor • ERA Key Realty Services





