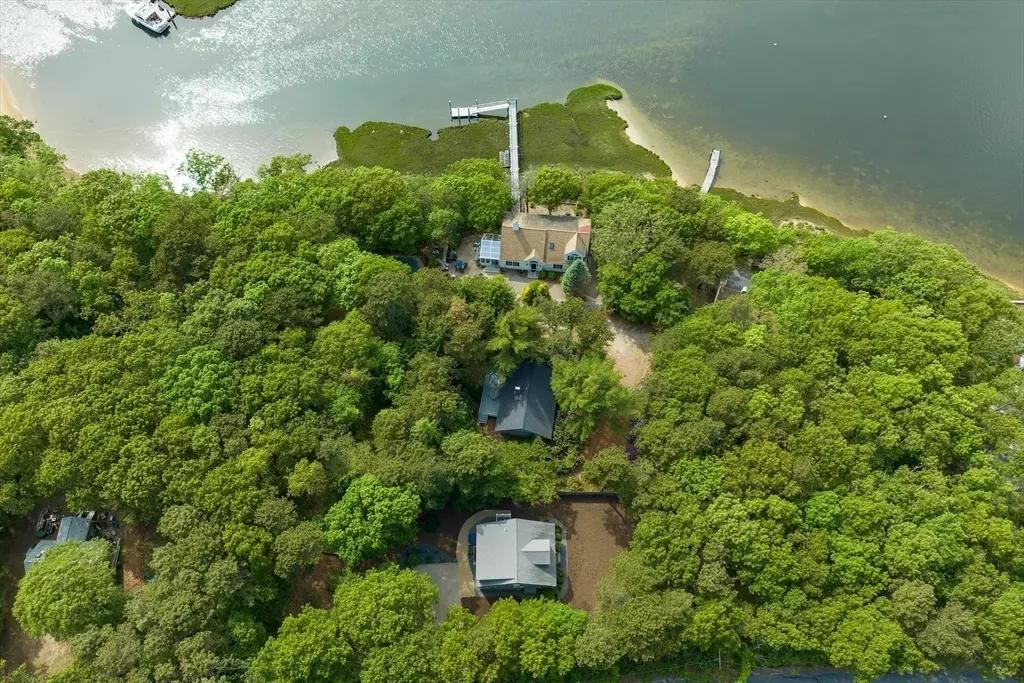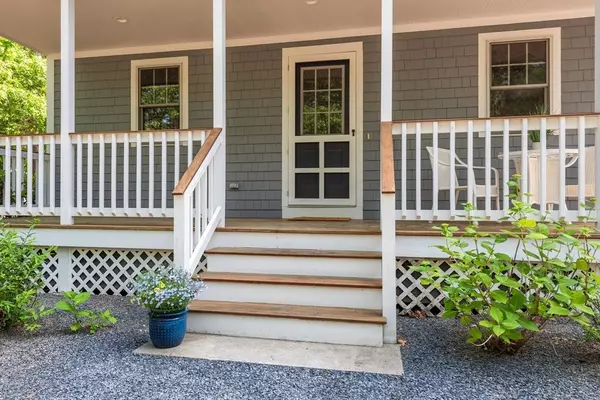$799,000
$799,000
For more information regarding the value of a property, please contact us for a free consultation.
305 Monomoscoy Rd Mashpee, MA 02649
3 Beds
2 Baths
1,342 SqFt
Key Details
Sold Price $799,000
Property Type Single Family Home
Sub Type Single Family Residence
Listing Status Sold
Purchase Type For Sale
Square Footage 1,342 sqft
Price per Sqft $595
Subdivision Monomoscoy Island
MLS Listing ID 73251268
Sold Date 07/18/24
Style Cape
Bedrooms 3
Full Baths 2
HOA Y/N false
Year Built 1998
Annual Tax Amount $4,000
Tax Year 2024
Lot Size 0.650 Acres
Acres 0.65
Property Description
Monomoscoy Island, pretty as a picture, this 3 bedroom home sited on a double lot blends Cape Cod allure with modern amenities. Enjoy serene water views of Hamblin Pond with deep water access. Impeccably maintained, it features beadboard walls, solid wood doors, hardwood, tile, laminate, and carpet flooring. Modern updates include new stainless steel appliances, quartz countertops, gas furnace heat, and a whole house fan. The bright, sunny interior offers potential to finish the basement for extra space. The second-floor primary bedroom boasts a private bath with a tiled shower and soaking tub, plus an expansive loft (3rd BR is loft) perfect for an office, family room, or third bedroom. Outdoors, enjoy a private setting, outdoor shower, and easy access to Hamblin Pond for kayaking and canoeing. A private path leads to a salt water sandy beach. This turn-key home promises maintenance-free living - just drop your bags, grab your beach towel and go! Simply a delight to show!
Location
State MA
County Barnstable
Zoning R3
Direction Redbrook Rd to Monomoscoy Rd - continue over causeway to island - 305 will be on your right
Rooms
Family Room Ceiling Fan(s), Flooring - Wall to Wall Carpet, Balcony - Interior, Recessed Lighting
Basement Full, Interior Entry, Bulkhead
Primary Bedroom Level Second
Dining Room Ceiling Fan(s), Flooring - Laminate, Exterior Access, Open Floorplan, Recessed Lighting
Kitchen Ceiling Fan(s), Flooring - Laminate, Countertops - Stone/Granite/Solid, Countertops - Upgraded, Open Floorplan, Recessed Lighting, Stainless Steel Appliances
Interior
Heating Baseboard, Natural Gas
Cooling None, Whole House Fan
Flooring Tile, Carpet, Laminate, Hardwood
Appliance Gas Water Heater, Range, Dishwasher, Microwave, Refrigerator
Laundry In Basement, Washer Hookup
Exterior
Exterior Feature Porch, Deck - Wood, Rain Gutters, Outdoor Shower
Community Features Shopping, Walk/Jog Trails, Golf, Medical Facility, Conservation Area, House of Worship, Marina
Utilities Available for Electric Range, for Electric Oven, Washer Hookup
Waterfront Description Beach Front,Walk to,0 to 1/10 Mile To Beach
View Y/N Yes
View Scenic View(s)
Roof Type Shingle
Total Parking Spaces 6
Garage No
Building
Lot Description Wooded, Easements, Cleared, Level
Foundation Concrete Perimeter
Sewer Private Sewer
Water Public
Architectural Style Cape
Others
Senior Community false
Read Less
Want to know what your home might be worth? Contact us for a FREE valuation!

Our team is ready to help you sell your home for the highest possible price ASAP
Bought with Curtis Blomberg • Keller Williams Realty Boston Northwest





