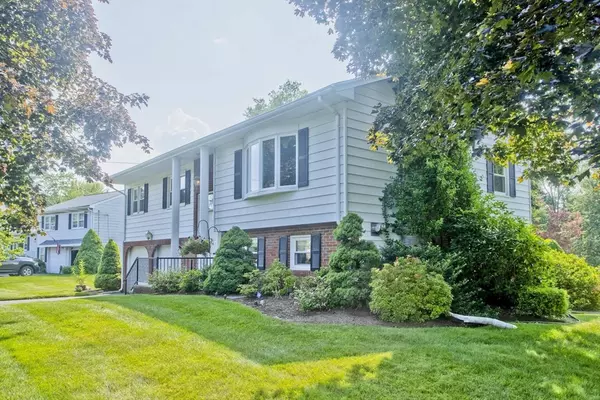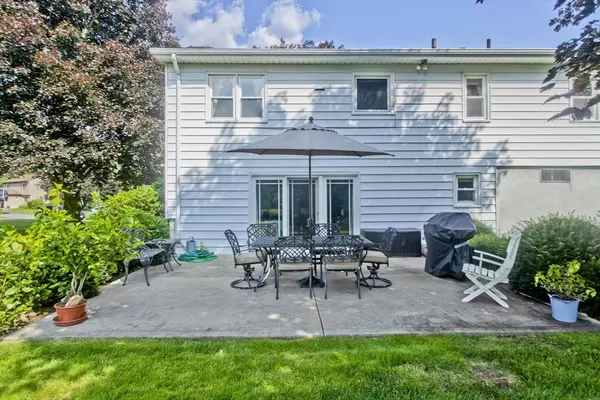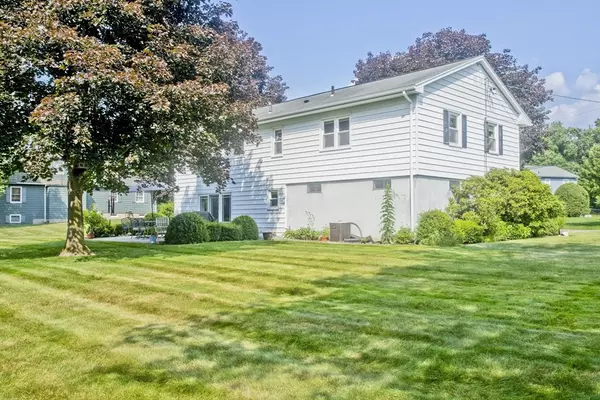$435,000
$414,900
4.8%For more information regarding the value of a property, please contact us for a free consultation.
10 Old Carriage Dr Wilbraham, MA 01095
3 Beds
1.5 Baths
2,006 SqFt
Key Details
Sold Price $435,000
Property Type Single Family Home
Sub Type Single Family Residence
Listing Status Sold
Purchase Type For Sale
Square Footage 2,006 sqft
Price per Sqft $216
MLS Listing ID 73251531
Sold Date 07/18/24
Style Raised Ranch
Bedrooms 3
Full Baths 1
Half Baths 1
HOA Y/N false
Year Built 1966
Annual Tax Amount $6,009
Tax Year 2024
Lot Size 1.110 Acres
Acres 1.11
Property Description
LOVELY sun-filled 3 BR, 1 1/2 bath one-owner home situated on an OVER 1 ACRE of PARK-LIKE lot near the end of a CUL-DE-SAC in beautiful WILBRAHAM MA! Relax in the fireplaced LR w/bay window that floods the space with natural light. Adjacent DR is situated perfectly between the kitchen & LR. Kitchen features GRANITE counters, white cabinets, SS appliances & a very cool automated shade! Main floor also houses the primary BR, full bath w/HUGE linen closet + 2 addt'l BR's - apo WOOD FLOORS under ALL main floor carpets! The RE-MODELED lower level family room is SPECTACULAR & features a STUNNING fireplace; NEWER SLIDERS to walkout to backyard patio; huge closeted laundry area; GORGEOUS re-finished 1/2 bath + access to the 2 CAR GARAGE! Great features - replacement windows, vinyl siding, CENTRAL AC, lawn sprinklers, storage shed + NEWER heating system! LOCATION IS SUPERB - close to Rices, Fern Valley, the Pheasant Farm, shopping, highway & schools!
Location
State MA
County Hampden
Zoning R26
Direction Off Tinkham Rd.
Rooms
Family Room Beamed Ceilings, Closet, Flooring - Wall to Wall Carpet, Exterior Access, Remodeled, Slider, Crown Molding
Basement Partially Finished, Walk-Out Access
Primary Bedroom Level First
Dining Room Flooring - Wood, Crown Molding
Kitchen Flooring - Stone/Ceramic Tile, Dining Area, Countertops - Stone/Granite/Solid, Stainless Steel Appliances, Lighting - Pendant, Crown Molding
Interior
Heating Baseboard, Oil
Cooling Central Air
Flooring Wood, Tile, Carpet
Fireplaces Number 2
Fireplaces Type Living Room
Appliance Water Heater, Tankless Water Heater, Range, Dishwasher, Disposal, Microwave, Refrigerator, Washer, Dryer
Laundry Closet/Cabinets - Custom Built, Electric Dryer Hookup, Washer Hookup, In Basement
Exterior
Exterior Feature Patio, Rain Gutters, Storage, Sprinkler System, Screens, Stone Wall
Garage Spaces 2.0
Community Features Shopping, Tennis Court(s), Park, Walk/Jog Trails, Golf, Conservation Area, House of Worship, Private School, Public School, Other
Utilities Available for Electric Range, for Electric Dryer, Washer Hookup
Waterfront false
Roof Type Shingle
Total Parking Spaces 4
Garage Yes
Building
Foundation Block
Sewer Private Sewer
Water Private
Schools
Elementary Schools Soule/Stonyhill
Middle Schools Wilbraham
High Schools Minnechaug
Others
Senior Community false
Read Less
Want to know what your home might be worth? Contact us for a FREE valuation!

Our team is ready to help you sell your home for the highest possible price ASAP
Bought with Hayley Talbot • Lamacchia Realty, Inc.






