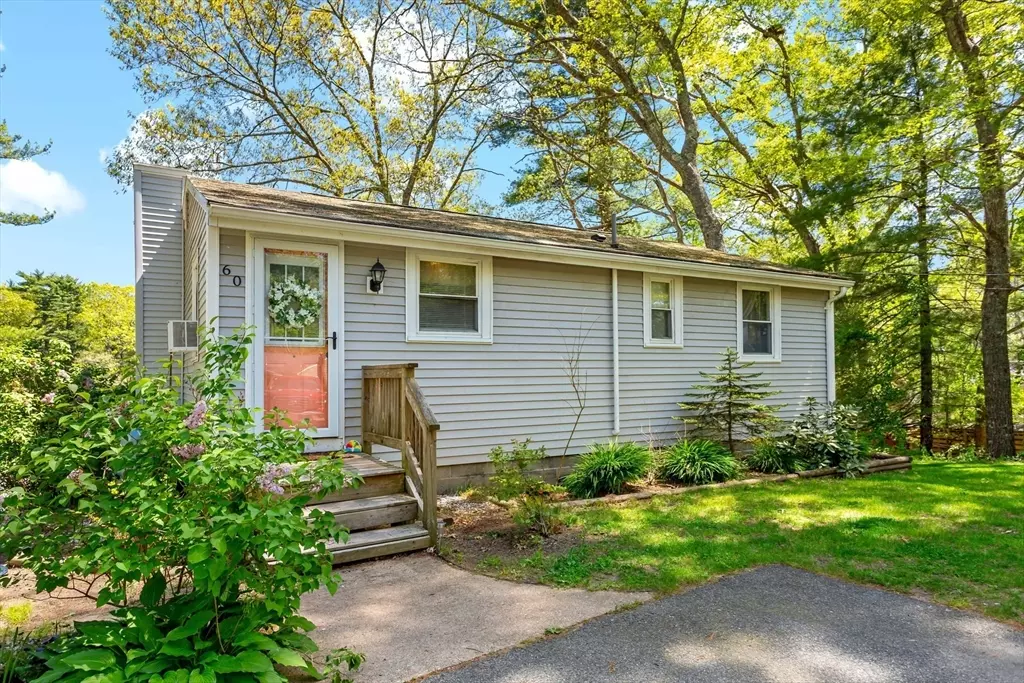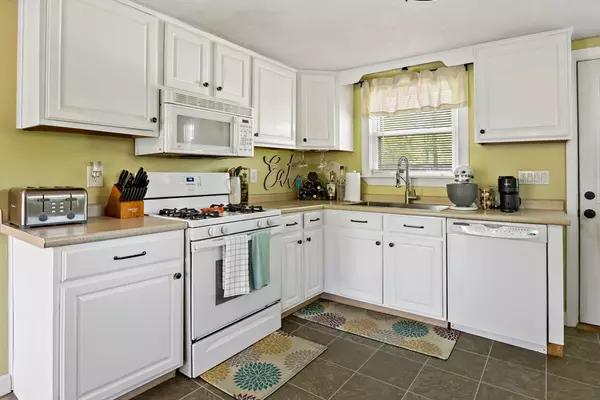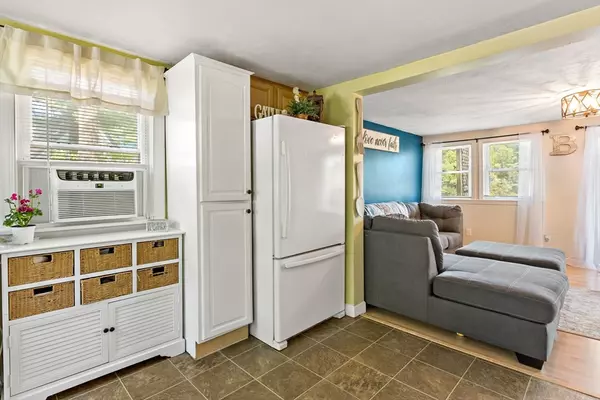$425,000
$435,000
2.3%For more information regarding the value of a property, please contact us for a free consultation.
60 Bunnys Rd Carver, MA 02330
2 Beds
1 Bath
775 SqFt
Key Details
Sold Price $425,000
Property Type Single Family Home
Sub Type Single Family Residence
Listing Status Sold
Purchase Type For Sale
Square Footage 775 sqft
Price per Sqft $548
MLS Listing ID 73242357
Sold Date 07/15/24
Style Ranch
Bedrooms 2
Full Baths 1
HOA Y/N false
Year Built 1930
Annual Tax Amount $5,424
Tax Year 2024
Lot Size 7,840 Sqft
Acres 0.18
Property Description
This home is nestled in a tranquil and inviting neighborhood offering breathtaking views of Fresh Meadow Pond. Recent improvements were made to the dock making it ideal to tie up your canoe or kayak and enjoy a leisurely cruise. On the main floor you will find an open concept kitchen, which flows into the living room with a slider to the generously sized deck. Completing the main floor are two bedrooms and a full bath. There is additional living space in the walk-out basement as well as laundry and a bonus room, What really stands about this house is the way the setting draws you in. Life is a little bit slower in this part of town. Open House Sunday, May 26th from 10:00 a.m. - 12 noon.
Location
State MA
County Plymouth
Zoning RA
Direction Carver Road to Bunnys Road
Rooms
Family Room Flooring - Laminate, Exterior Access, Recessed Lighting
Basement Full, Partially Finished
Primary Bedroom Level Main, First
Kitchen Flooring - Laminate, Flooring - Vinyl, Exterior Access, Open Floorplan, Lighting - Overhead
Interior
Interior Features Study
Heating Forced Air, Natural Gas
Cooling Window Unit(s)
Flooring Tile, Vinyl, Carpet, Laminate
Appliance Water Heater
Laundry Flooring - Laminate, Recessed Lighting, In Basement, Electric Dryer Hookup, Washer Hookup
Exterior
Exterior Feature Deck, Patio, Rain Gutters, Storage, Fenced Yard
Fence Fenced/Enclosed, Fenced
Community Features Shopping, Walk/Jog Trails, Medical Facility, Highway Access, House of Worship, Public School
Utilities Available for Gas Range, for Gas Oven, for Electric Dryer, Washer Hookup
Waterfront Description Waterfront,Beach Front,Pond,Lake/Pond
View Y/N Yes
View Scenic View(s)
Roof Type Shingle
Total Parking Spaces 4
Garage No
Building
Lot Description Wooded, Easements, Sloped
Foundation Block
Sewer Private Sewer
Water Private
Others
Senior Community false
Read Less
Want to know what your home might be worth? Contact us for a FREE valuation!

Our team is ready to help you sell your home for the highest possible price ASAP
Bought with Marni Migliaccio • Success! Real Estate






