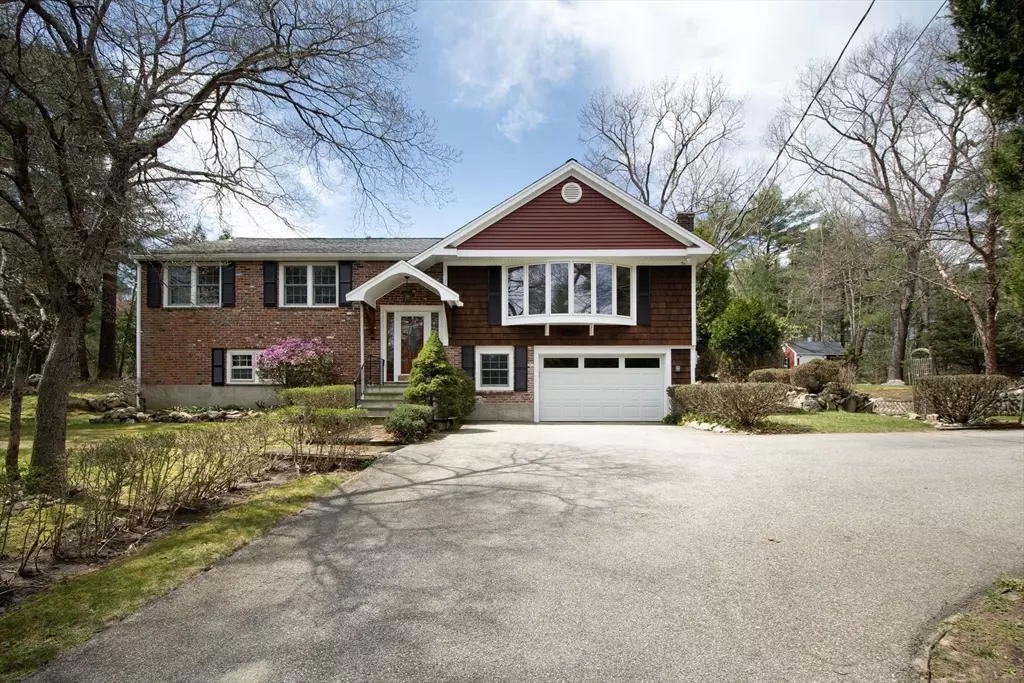$798,000
$849,900
6.1%For more information regarding the value of a property, please contact us for a free consultation.
128 Doane St Cohasset, MA 02025
4 Beds
2.5 Baths
2,416 SqFt
Key Details
Sold Price $798,000
Property Type Single Family Home
Sub Type Single Family Residence
Listing Status Sold
Purchase Type For Sale
Square Footage 2,416 sqft
Price per Sqft $330
Subdivision Beechwood
MLS Listing ID 73228180
Sold Date 07/12/24
Style Raised Ranch
Bedrooms 4
Full Baths 2
Half Baths 1
HOA Y/N false
Year Built 1972
Annual Tax Amount $7,496
Tax Year 2024
Lot Size 0.550 Acres
Acres 0.55
Property Description
Welcome to 128 Doane St, where tranquility meets convenience! Nestled on just over a half acre retreat lot, this charming home offers both privacy and proximity to nature, being just a stone's throw away from Wompatuck state park, Beechwood Ball park and the soon to be Beechwood General Store. Boasting 4 bedrooms and 3 bathrooms, this residence provides ample space for comfortable living. Having always been meticulously maintained, allows for one to enjoy the creative freedom to customize to their own taste. The expansive acreage surrounding the property provides endless opportunities for outdoor activities, whether it's exploring the nearby trails, enjoying fishing at the reservoir, meeting friends at the playground, getting an ice cream at the soon to be JJ's at the General, or simply soaking in the serene natural beauty-this home truly has something for everyone!!
Location
State MA
County Norfolk
Area Beechwood
Zoning RA
Direction Beechwood West, to North on Doane.
Rooms
Family Room Flooring - Wall to Wall Carpet, Open Floorplan
Basement Full, Finished, Walk-Out Access, Interior Entry, Garage Access
Primary Bedroom Level Main, First
Dining Room Flooring - Hardwood, Deck - Exterior, Exterior Access, Slider
Kitchen Open Floorplan, Stainless Steel Appliances
Interior
Interior Features Open Floorplan, Home Office, Bonus Room
Heating Electric
Cooling None
Flooring Flooring - Wood
Fireplaces Number 1
Fireplaces Type Living Room
Laundry Electric Dryer Hookup, Washer Hookup, Sink, In Basement
Exterior
Exterior Feature Deck - Wood
Garage Spaces 2.0
Waterfront Description Beach Front,Harbor,Ocean,Beach Ownership(Public,Association)
Roof Type Shingle
Total Parking Spaces 4
Garage Yes
Building
Lot Description Gentle Sloping
Foundation Concrete Perimeter
Sewer Private Sewer
Water Public
Architectural Style Raised Ranch
Schools
Elementary Schools Osgood
Middle Schools Deerhill
High Schools Cm/H School
Others
Senior Community false
Read Less
Want to know what your home might be worth? Contact us for a FREE valuation!

Our team is ready to help you sell your home for the highest possible price ASAP
Bought with Marina Hauser • Realty National MA





