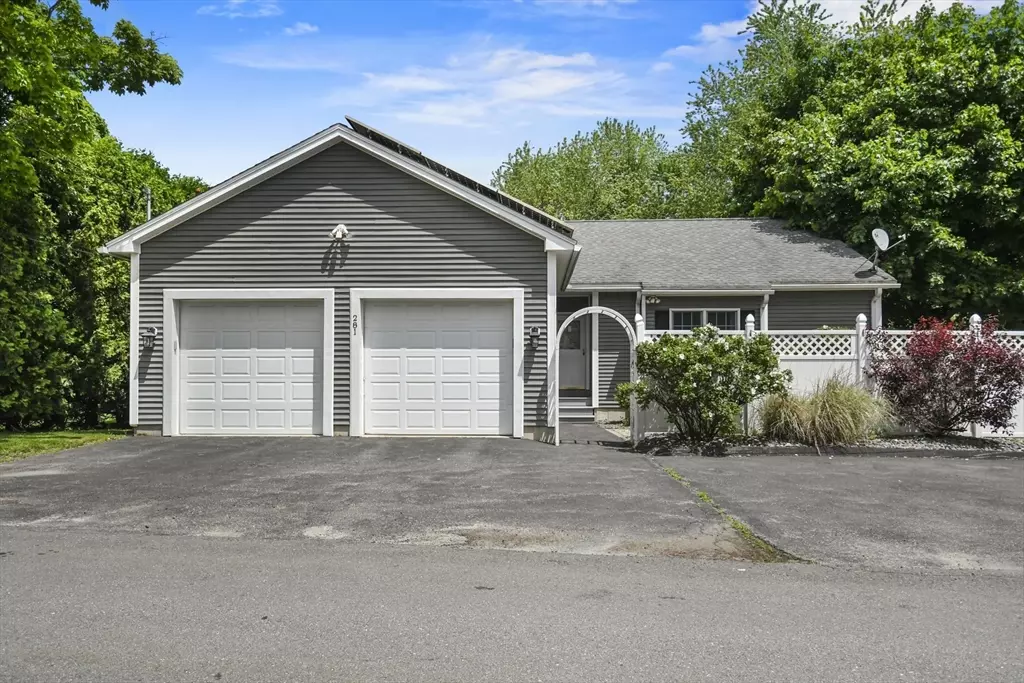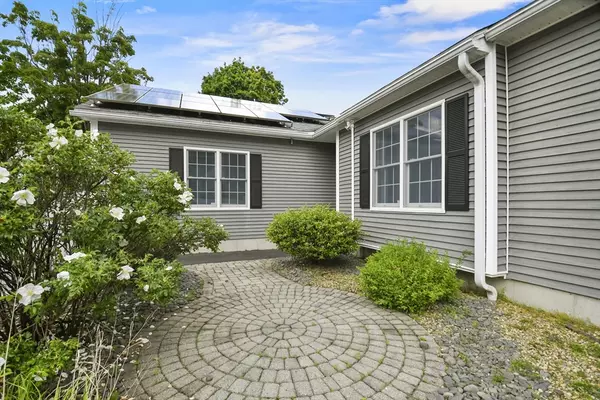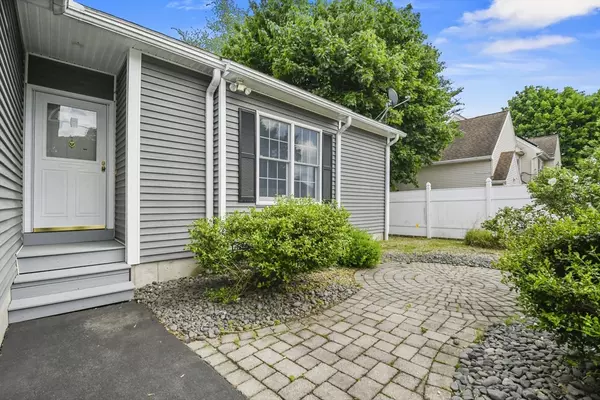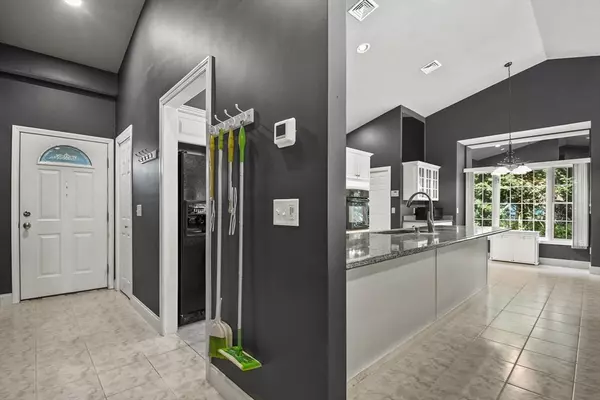$525,000
$570,000
7.9%For more information regarding the value of a property, please contact us for a free consultation.
281 Pleasant Street Lunenburg, MA 01462
2 Beds
2.5 Baths
3,235 SqFt
Key Details
Sold Price $525,000
Property Type Single Family Home
Sub Type Single Family Residence
Listing Status Sold
Purchase Type For Sale
Square Footage 3,235 sqft
Price per Sqft $162
MLS Listing ID 73244818
Sold Date 07/18/24
Style Ranch
Bedrooms 2
Full Baths 2
Half Baths 1
HOA Y/N false
Year Built 2005
Annual Tax Amount $7,886
Tax Year 2024
Lot Size 0.270 Acres
Acres 0.27
Property Description
Welcome home! This 2 bed, 2.5 bath open concept ranch awaits! Enter the captivating LR/DR w/ cathedral ceiling, gas fireplace and stunning Brazilian cherry engineered floors. Kitchen w/ huge prep island is a culinary dream, featuring 14 ft ceilings, granite countertops & a delightful breakfast nook. Retreat to the two bedrooms, each offering walk-in closets and plush wall-to-wall carpeting. Indulge in the 2 1st floor bathrooms, meticulously updated with radiant heat for ultimate comfort. The fully finished basement is an entertainer's haven, complete with a bar. Lower level also boasts a versatile bonus room and convenient half bath. Enjoy nature views from your deck overlooking a level, completely private backyard. Additional amenities include a heated two-car garage w/ generator hookup. This home harmoniously blends luxury, comfort & modern living, creating an idyllic sanctuary for discerning buyers. Easy access to Route 2!
Location
State MA
County Worcester
Zoning RA
Direction West St to Pleasant Street
Rooms
Family Room Closet, Flooring - Stone/Ceramic Tile, Cable Hookup
Basement Full, Finished, Interior Entry, Bulkhead, Radon Remediation System
Primary Bedroom Level First
Dining Room Cathedral Ceiling(s), Flooring - Hardwood, Deck - Exterior, Exterior Access, Slider
Kitchen Cathedral Ceiling(s), Closet, Flooring - Stone/Ceramic Tile, Countertops - Stone/Granite/Solid, Breakfast Bar / Nook, Recessed Lighting, Gas Stove
Interior
Interior Features Closet, Cable Hookup, Bonus Room
Heating Electric Baseboard, Radiant, Natural Gas, Electric
Cooling Central Air
Flooring Tile, Carpet, Hardwood, Flooring - Stone/Ceramic Tile
Fireplaces Number 1
Fireplaces Type Living Room
Appliance Gas Water Heater, Water Heater, Oven, Dishwasher, Trash Compactor, Refrigerator, Washer, Dryer
Laundry Electric Dryer Hookup, Washer Hookup
Exterior
Exterior Feature Deck - Composite, Rain Gutters
Garage Spaces 2.0
Community Features Public Transportation, Shopping, Conservation Area
Utilities Available for Gas Range, for Electric Dryer, Washer Hookup
Roof Type Shingle
Total Parking Spaces 6
Garage Yes
Building
Lot Description Level
Foundation Concrete Perimeter
Sewer Private Sewer
Water Public
Architectural Style Ranch
Others
Senior Community false
Read Less
Want to know what your home might be worth? Contact us for a FREE valuation!

Our team is ready to help you sell your home for the highest possible price ASAP
Bought with Laurie Howe Bourgeois • Lamacchia Realty, Inc.





