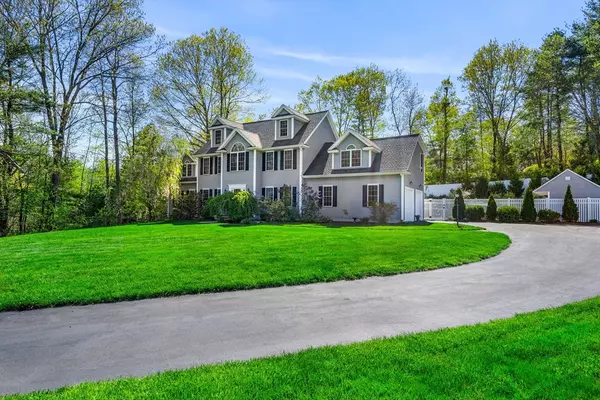$1,200,000
$1,250,000
4.0%For more information regarding the value of a property, please contact us for a free consultation.
6 Holly Drive Chelmsford, MA 01824
4 Beds
3.5 Baths
3,600 SqFt
Key Details
Sold Price $1,200,000
Property Type Single Family Home
Sub Type Single Family Residence
Listing Status Sold
Purchase Type For Sale
Square Footage 3,600 sqft
Price per Sqft $333
MLS Listing ID 73239256
Sold Date 07/18/24
Style Colonial
Bedrooms 4
Full Baths 3
Half Baths 1
HOA Y/N false
Year Built 2009
Annual Tax Amount $16,492
Tax Year 2024
Lot Size 2.600 Acres
Acres 2.6
Property Description
An invitation to claim ownership of a spacious colonial in Chelmsford, Massachusetts awaits you! The 3600 square feet of living space nestles quietly at the end of a cul-de-sac, with access to the Cranberry bog, hiking trails, and bike path. This home presents itself with 4 bedrooms and 3.5 bathrooms, each bathed in natural light. Ascend to the second level to find the primary bedroom and ensuite, offering ample closet space and an exquisite marble fireplace. Your additional bed and baths grace the second level, accompanied by a bonus room ideal for a gym or office space. Don't miss the opportunity to indulge in the luxury of an outdoor pool and cabana, with beautiful gardens, stone wall, and fire pit ideal for entertaining. Further enhancing the appeal of this property are amenities such as your walk-up attic, 2-car garage, and storage shed. With the residences seamless floor plan and remarkable detailing, 6 Holly Drive truly embodies the essence of exceptional living.
Location
State MA
County Middlesex
Zoning RB
Direction Acton Road to Park Road, cross over Proctor Road, and take a right onto Holly Drive
Rooms
Family Room Ceiling Fan(s), Flooring - Wall to Wall Carpet, Window(s) - Picture, Cable Hookup, High Speed Internet Hookup, Open Floorplan, Lighting - Overhead, Crown Molding
Basement Full, Walk-Out Access, Interior Entry, Radon Remediation System, Concrete, Unfinished
Primary Bedroom Level Second
Dining Room Flooring - Hardwood, Window(s) - Picture, Open Floorplan, Wainscoting, Lighting - Overhead, Crown Molding
Kitchen Flooring - Hardwood, Window(s) - Picture, Countertops - Stone/Granite/Solid, Kitchen Island, Breakfast Bar / Nook, Exterior Access, Open Floorplan, Recessed Lighting, Slider, Stainless Steel Appliances, Gas Stove, Lighting - Pendant, Lighting - Overhead
Interior
Interior Features Ceiling Fan(s), Cable Hookup, Lighting - Sconce, Vaulted Ceiling(s), Closet, Open Floorplan, Wainscoting, Lighting - Overhead, Bathroom - Full, Bonus Room, Foyer, Bathroom, Mud Room, Walk-up Attic, Wired for Sound, Internet Available - Broadband
Heating Forced Air, Natural Gas
Cooling Central Air, 3 or More
Flooring Tile, Carpet, Hardwood, Flooring - Wall to Wall Carpet, Flooring - Hardwood, Flooring - Stone/Ceramic Tile
Fireplaces Number 2
Fireplaces Type Family Room, Master Bedroom
Appliance Gas Water Heater, Water Heater, Range, Dishwasher, Microwave, Refrigerator, Freezer, ENERGY STAR Qualified Refrigerator, ENERGY STAR Qualified Dishwasher, Oven, Plumbed For Ice Maker
Laundry Flooring - Stone/Ceramic Tile, Window(s) - Picture, Main Level, Dryer Hookup - Dual, Washer Hookup, Lighting - Overhead, First Floor, Gas Dryer Hookup, Electric Dryer Hookup
Exterior
Exterior Feature Deck - Wood, Deck - Vinyl, Patio, Pool - Inground Heated, Cabana, Rain Gutters, Storage, Sprinkler System, Fenced Yard, Garden, Stone Wall
Garage Spaces 2.0
Fence Fenced/Enclosed, Fenced
Pool Pool - Inground Heated
Community Features Shopping, Pool, Walk/Jog Trails, Golf, Laundromat, Bike Path, Conservation Area, Highway Access, House of Worship, Public School
Utilities Available for Gas Range, for Gas Oven, for Gas Dryer, for Electric Dryer, Washer Hookup, Icemaker Connection, Generator Connection
Waterfront false
Roof Type Shingle
Total Parking Spaces 4
Garage Yes
Private Pool true
Building
Lot Description Cul-De-Sac
Foundation Concrete Perimeter
Sewer Public Sewer
Water Public
Schools
Elementary Schools South Row
Middle Schools Parker/Mccarthy
High Schools Chelmsford High
Others
Senior Community false
Read Less
Want to know what your home might be worth? Contact us for a FREE valuation!

Our team is ready to help you sell your home for the highest possible price ASAP
Bought with Shikha Singh • RE/MAX Andrew Realty Services




