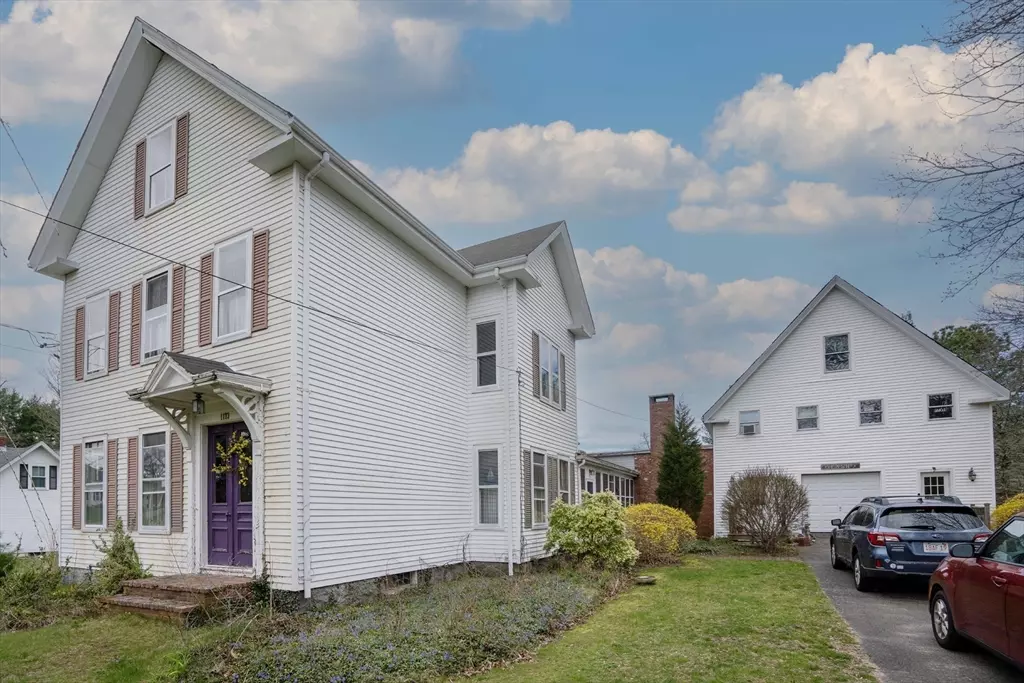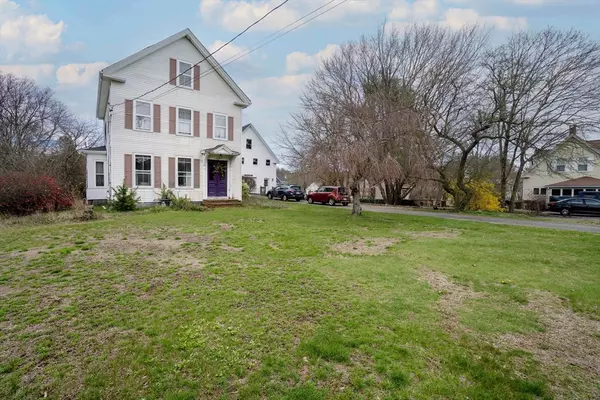$700,000
$745,000
6.0%For more information regarding the value of a property, please contact us for a free consultation.
1173 Broadway Hanover, MA 02339
6 Beds
4 Baths
2,749 SqFt
Key Details
Sold Price $700,000
Property Type Multi-Family
Sub Type Multi Family
Listing Status Sold
Purchase Type For Sale
Square Footage 2,749 sqft
Price per Sqft $254
MLS Listing ID 73228253
Sold Date 07/19/24
Bedrooms 6
Full Baths 4
Year Built 1880
Annual Tax Amount $7,958
Tax Year 2024
Lot Size 0.500 Acres
Acres 0.5
Property Description
Welcome to the former home of world traveler and author Thomas K. Tindale. This property was built by his grandfather (also Thomas) who created many of Hanover’s Cranberry Bogs and was occupied by four generations of the Tindale family before being purchased by the current occupants in 1985. What was once a working cranberry bog at the base of a gentle hill at the rear of the property is a pond that offers lovely views, a huge variety of wildlife and ice skating! This is a great opportunity to own a piece of Hanover history and receive income from this two-family home. The main house boasts hardwood floors throughout including original wide pine and an inlaid, two-toned, patterned floor in the study. There are four bedrooms on the second floor. The master bedroom offers a walk-in closet. There is one full and one 3/4 bath on this level. There is easy walk-up access to a large attic. See attachment for remainder of Description. https://vimeo.com/936384025
Location
State MA
County Plymouth
Zoning R
Direction Rt3S to Rt53 S to right onto Broadway (Prevites on corner) keep right at the fork, 1173 on the right
Rooms
Basement Full, Walk-Out Access, Interior Entry
Interior
Interior Features Floored Attic, Walk-Up Attic, Storage, Crown Molding, Walk-In Closet(s), Bathroom with Shower Stall, Bathroom With Tub & Shower, Living Room, Dining Room, Kitchen, Family Room, Laundry Room, Office/Den
Heating Hot Water, Oil, Baseboard, Natural Gas
Cooling Window Unit(s)
Flooring Hardwood, Wood, Carpet, Stone/Ceramic Tile
Fireplaces Number 1
Fireplaces Type Wood Burning
Appliance Range, Dishwasher, Refrigerator
Laundry Electric Dryer Hookup
Exterior
Exterior Feature Stone Wall
Garage Spaces 1.0
Community Features Shopping, Park, Walk/Jog Trails, Bike Path, Conservation Area, Public School
Utilities Available for Electric Oven, for Electric Dryer
View Y/N Yes
View Scenic View(s)
Roof Type Shingle
Total Parking Spaces 5
Garage Yes
Building
Lot Description Cleared, Sloped
Story 3
Foundation Brick/Mortar, Granite
Sewer Private Sewer
Water Public
Schools
Middle Schools Middle School
High Schools Hanover High
Others
Senior Community false
Read Less
Want to know what your home might be worth? Contact us for a FREE valuation!

Our team is ready to help you sell your home for the highest possible price ASAP
Bought with John O'Toole • Olde Towne Real Estate Co.






