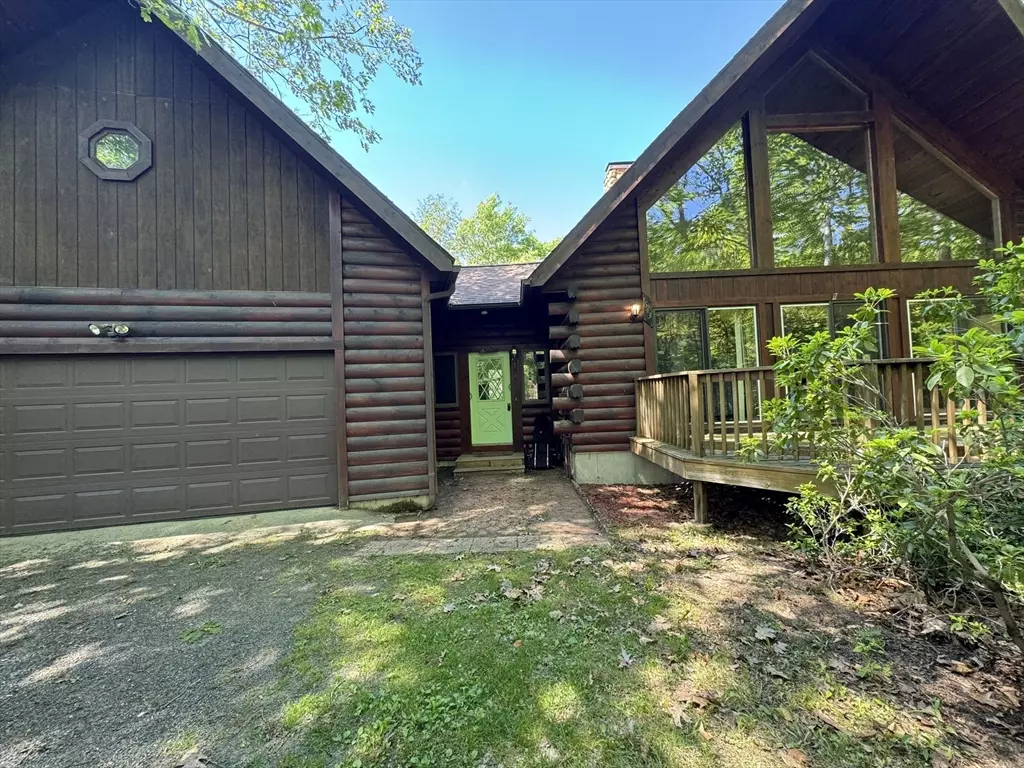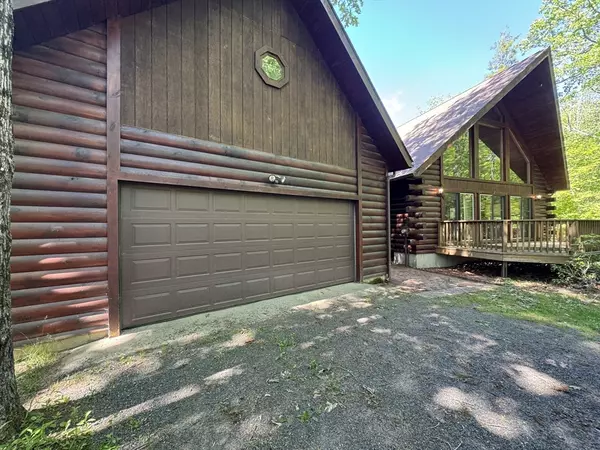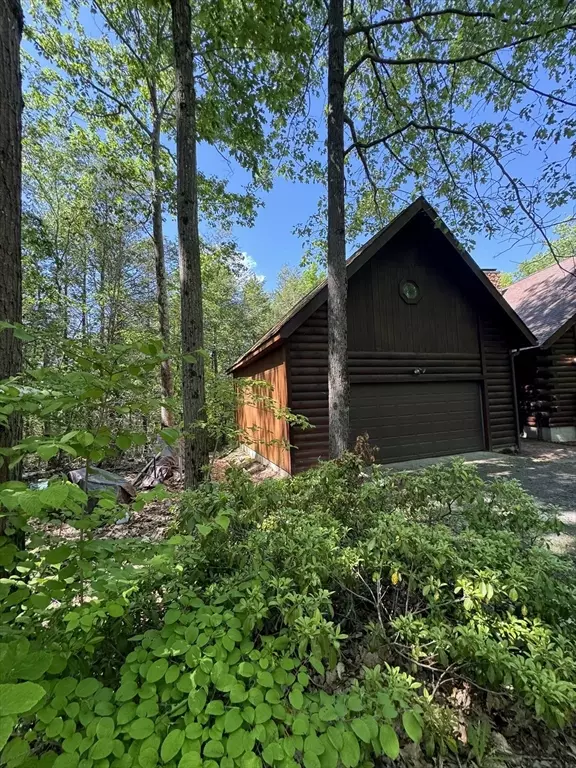$425,000
$420,000
1.2%For more information regarding the value of a property, please contact us for a free consultation.
643 Woodland Way Russell, MA 01071
3 Beds
2 Baths
1,498 SqFt
Key Details
Sold Price $425,000
Property Type Single Family Home
Sub Type Single Family Residence
Listing Status Sold
Purchase Type For Sale
Square Footage 1,498 sqft
Price per Sqft $283
MLS Listing ID 73243601
Sold Date 07/16/24
Style Contemporary
Bedrooms 3
Full Baths 2
HOA Y/N false
Year Built 1993
Annual Tax Amount $6,209
Tax Year 2023
Lot Size 4.840 Acres
Acres 4.84
Property Description
Nestled in the charming town of Russell, MA, this contemporary home offers a perfect blend of rustic charm and modern comfort. Russell, formed in 1792, boasts a rural feel with numerous parks, and is conveniently located just 12 miles from Westfield. Designed to resemble a log cabin, the home features large windows and wood decks at both the front and back, providing picturesque views of the surrounding 4.84-acre treed lot. Inside, you will find 3 bedrooms, 2 full baths, one is an ensuite, and a kitchen with an island that opens to a spacious dining and living area, all bathed in natural light. The second-floor loft offers a versatile office space, while a wood stove with a floor-to-ceiling stone wall adds a cozy touch. Additional features include a mudroom, two car garage, hardwood floors and ceramic tile flooring making this home a perfect retreat in a serene, woodsy setting.
Location
State MA
County Hampden
Direction Off General Knox RD
Rooms
Basement Full, Partially Finished, Walk-Out Access, Interior Entry
Primary Bedroom Level Second
Kitchen Flooring - Stone/Ceramic Tile, Dining Area, Breakfast Bar / Nook
Interior
Interior Features Mud Room
Heating Forced Air, Oil, Wood Stove
Cooling None
Flooring Tile, Hardwood, Flooring - Wall to Wall Carpet
Appliance Water Heater, Range, Dishwasher, Refrigerator, Washer, Dryer, Range Hood, Plumbed For Ice Maker
Laundry Bathroom - Full, Flooring - Stone/Ceramic Tile, First Floor, Electric Dryer Hookup, Washer Hookup
Exterior
Exterior Feature Deck
Garage Spaces 2.0
Utilities Available for Electric Range, for Electric Oven, for Electric Dryer, Washer Hookup, Icemaker Connection
Waterfront false
Roof Type Shingle
Total Parking Spaces 4
Garage Yes
Building
Lot Description Wooded, Sloped
Foundation Concrete Perimeter
Sewer Private Sewer
Water Private
Others
Senior Community false
Read Less
Want to know what your home might be worth? Contact us for a FREE valuation!

Our team is ready to help you sell your home for the highest possible price ASAP
Bought with Laura Scott • 5 College REALTORS® Northampton






