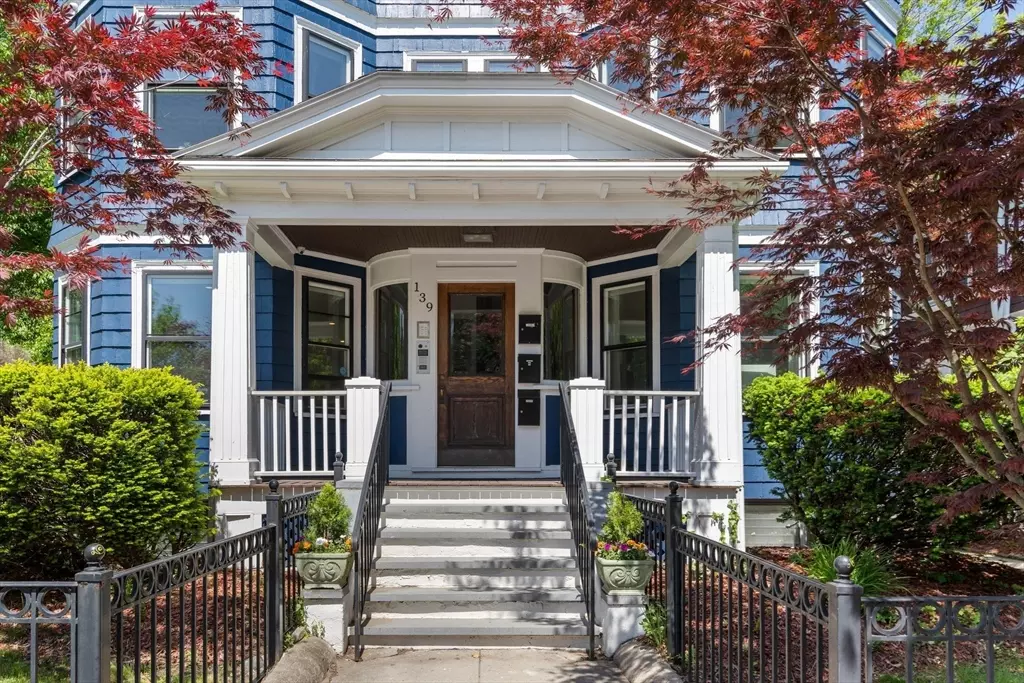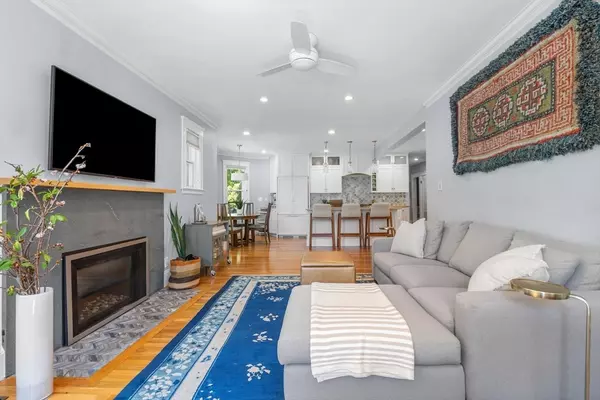$1,650,000
$1,649,000
0.1%For more information regarding the value of a property, please contact us for a free consultation.
139 Magazine St #1 Cambridge, MA 02139
4 Beds
3.5 Baths
2,312 SqFt
Key Details
Sold Price $1,650,000
Property Type Condo
Sub Type Condominium
Listing Status Sold
Purchase Type For Sale
Square Footage 2,312 sqft
Price per Sqft $713
MLS Listing ID 73243785
Sold Date 07/22/24
Bedrooms 4
Full Baths 3
Half Baths 1
HOA Fees $300/mo
Year Built 1927
Annual Tax Amount $8,163
Tax Year 2024
Property Description
Introducing 139 Magazine Street, Unit 1, a luxurious first-floor condo in the heart of Cambridgeport. This elegant residence offers 4 bedrooms, 2.5 bathrooms, and over 1,630 square feet of sophisticated living space on the main floor. Additionally, the 675 square foot finished lower level features an extra bedroom, a full bath, a kitchenette, a family room/office, and climate-controlled storage. Upon entering, you'll be welcomed by abundant natural light, creating an open and inviting ambiance. Renovated in 2017, the home is adorned with custom tile work, hardwood floors throughout, stainless steel appliances, and an in-unit washer and dryer. In close proximity to Trader Joes, Whole Foods, Dana Park, Magazine Beach park and pool, Black Sheep Market, and the Charles River. Easy access to Red Line T, Central/Harvard/Kendall Squares, as well as Harvard, MIT and Longwood.
Location
State MA
County Middlesex
Area Cambridgeport
Zoning R
Direction Memorial Drive to Magazine Street, or Massachusetts Avenue to Magazine Street
Rooms
Basement Y
Primary Bedroom Level First
Dining Room Flooring - Hardwood, Window(s) - Bay/Bow/Box, Recessed Lighting, Lighting - Pendant, Crown Molding
Kitchen Closet/Cabinets - Custom Built, Flooring - Hardwood, Kitchen Island, Open Floorplan, Recessed Lighting, Remodeled, Stainless Steel Appliances, Gas Stove, Lighting - Pendant
Interior
Interior Features Bathroom - Full, Bathroom - With Tub & Shower, Dining Area, Recessed Lighting, Storage, Lighting - Overhead, Accessory Apt.
Heating Forced Air
Cooling Central Air
Flooring Tile, Hardwood, Flooring - Stone/Ceramic Tile, Flooring - Engineered Hardwood
Fireplaces Number 1
Fireplaces Type Living Room
Appliance Range, Dishwasher, Disposal, Microwave, Refrigerator, Washer, Dryer, Range Hood, Stainless Steel Appliance(s)
Laundry Gas Dryer Hookup, Washer Hookup, First Floor, In Unit
Exterior
Exterior Feature Porch - Enclosed
Community Features Public Transportation, Shopping, Pool, Tennis Court(s), Park, Walk/Jog Trails, Medical Facility, Laundromat, Bike Path, Conservation Area, Highway Access, House of Worship, Private School, Public School, T-Station, University
Utilities Available for Gas Range, for Gas Dryer
Roof Type Rubber
Garage No
Building
Story 2
Sewer Public Sewer
Water Public
Schools
Elementary Schools Lottery
Middle Schools Lottery
High Schools Crls
Others
Pets Allowed Yes w/ Restrictions
Senior Community false
Read Less
Want to know what your home might be worth? Contact us for a FREE valuation!

Our team is ready to help you sell your home for the highest possible price ASAP
Bought with Laura Segal • Gibson Sotheby's International Realty





