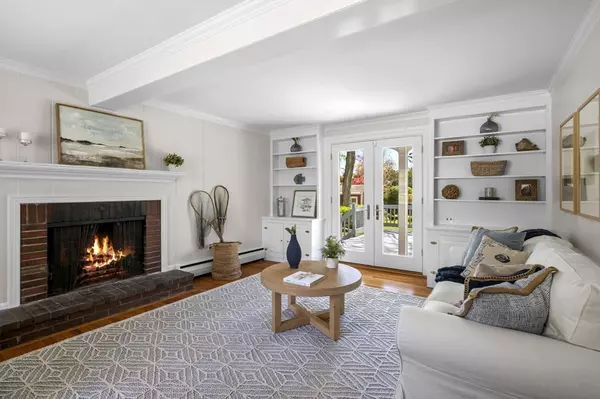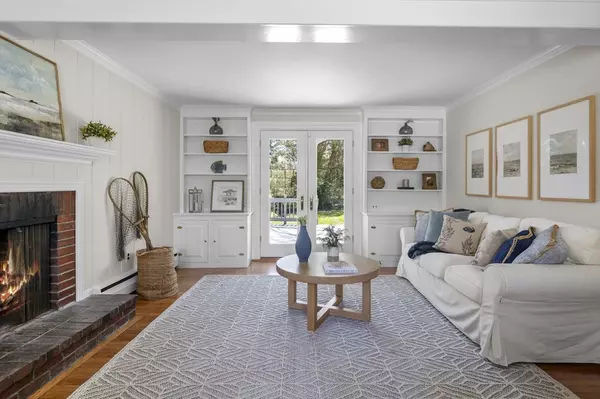$1,030,000
$1,150,000
10.4%For more information regarding the value of a property, please contact us for a free consultation.
845 Hale St Beverly, MA 01915
4 Beds
2.5 Baths
2,143 SqFt
Key Details
Sold Price $1,030,000
Property Type Single Family Home
Sub Type Single Family Residence
Listing Status Sold
Purchase Type For Sale
Square Footage 2,143 sqft
Price per Sqft $480
Subdivision Beverly Farms
MLS Listing ID 73235433
Sold Date 07/23/24
Style Cape
Bedrooms 4
Full Baths 2
Half Baths 1
HOA Y/N false
Year Built 1940
Annual Tax Amount $10,382
Tax Year 2024
Lot Size 0.260 Acres
Acres 0.26
Property Description
Location Matters - Welcome to your dream home just moments away from the pristine shores of WEST BEACH. This charming property offers unparalleled proximity to the sandy shores inviting you to grab your beach chair & indulge in seaside serenity at a moment's notice. The first floor consists of a fireplace family room opening onto a deck, kitchen w/ breakfast nook, formal dining room & fireplace living room with gleaming hardwood floors. Upstairs features the primary bedroom with its bath plus 3 more nicely sized bedrooms all with ample storage & additional bath. Enjoy a large, lush yard that features mature plantings, 2 decks & outdoor shower. Heated with a state of the art Viessmann system w/on-demand water through a super storage tank & Nest thermostats, this home truly has it all, space, charm, and location.
Location
State MA
County Essex
Area Beverly Farms
Zoning R10
Direction Hale towards West Beach -- right before Beach Street
Rooms
Family Room Flooring - Hardwood, French Doors, Deck - Exterior
Basement Full, Interior Entry, Bulkhead, Sump Pump, Unfinished
Primary Bedroom Level Second
Dining Room Flooring - Hardwood, Crown Molding
Kitchen Flooring - Stone/Ceramic Tile, Dining Area, Pantry, Exterior Access, Stainless Steel Appliances
Interior
Interior Features Internet Available - Unknown
Heating Baseboard, Oil
Cooling Window Unit(s)
Flooring Tile, Hardwood
Fireplaces Number 2
Fireplaces Type Family Room, Living Room
Appliance Water Heater, Range, Dishwasher, Disposal, Refrigerator, Washer, Dryer, Range Hood, Plumbed For Ice Maker
Laundry In Basement
Exterior
Exterior Feature Deck - Wood, Rain Gutters, Screens, Garden, Outdoor Shower
Community Features Public Transportation, Shopping, Golf, Medical Facility, Conservation Area, Highway Access, House of Worship, Marina, Private School, Public School, T-Station, University, Sidewalks
Utilities Available for Electric Range, for Electric Oven, Icemaker Connection
Waterfront false
Waterfront Description Beach Front,Ocean,0 to 1/10 Mile To Beach,Beach Ownership(Private,Other (See Remarks))
Roof Type Shingle
Total Parking Spaces 4
Garage No
Building
Foundation Block
Sewer Public Sewer
Water Public
Schools
High Schools Beverly High
Others
Senior Community false
Read Less
Want to know what your home might be worth? Contact us for a FREE valuation!

Our team is ready to help you sell your home for the highest possible price ASAP
Bought with Robert Heil • Coldwell Banker Realty - Beverly






