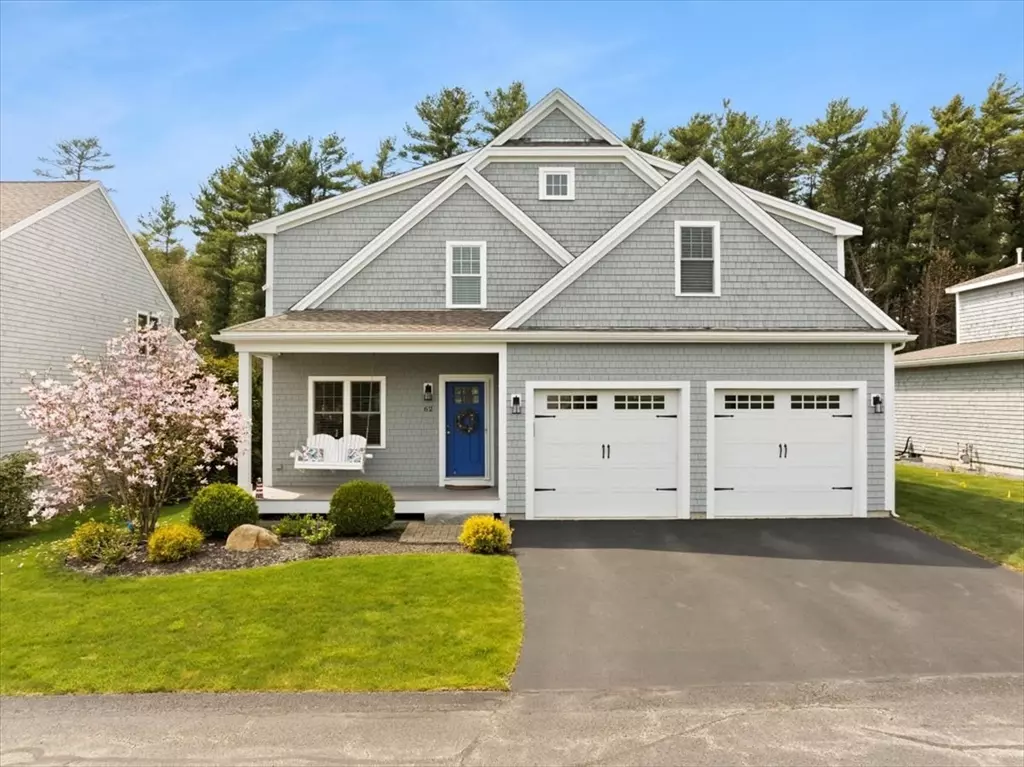$940,000
$925,000
1.6%For more information regarding the value of a property, please contact us for a free consultation.
62 Fairway Drive Kingston, MA 02364
3 Beds
2.5 Baths
2,793 SqFt
Key Details
Sold Price $940,000
Property Type Single Family Home
Sub Type Single Family Residence
Listing Status Sold
Purchase Type For Sale
Square Footage 2,793 sqft
Price per Sqft $336
Subdivision Indian Pond
MLS Listing ID 73234761
Sold Date 07/22/24
Style Cape
Bedrooms 3
Full Baths 2
Half Baths 1
HOA Fees $100/mo
HOA Y/N true
Year Built 2014
Annual Tax Amount $10,071
Tax Year 2024
Lot Size 10,018 Sqft
Acres 0.23
Property Description
Gorgeous Nantucket Style Cape in Exclusive Indian Pond Estates! Whether it Golf, Walking, Swimmimg or Just Relaxing in your Back Yard Enjoying Nature, this home will meet everything on your wish list with ALL the Custom Upgrades! Fantastic Curb Appeal, Charming Porch Swing & Upon Entry Your Greeted with Glowing Hdwd Floors, Custom Mudroom Area, 1st level Office w/French door, Open Flr Plan Flows nicely into Spacious Sunlit Kitchen, Upgraded Cabintry, Granite Counters, Center Island, SS Appliances, Dining Area, Living Room w/Gas Fireplace & Custom Built In's, Perfect Space to Entertain! Sliders lead to a Gorgeous Stamped Concrete Patio with Gas Firepitt, 1st Flr Primary Bedroom w/En-suite Tiled Bath & Dbl Vanity, His/Her Walk-in Closets. A Half-Bath, Laundry Area & Garage Entry complete the First level, 2nd level boast Family Rm, 2 more Spacious Bedrooms w/Plenty of Closet Space & Bonus Room to use however you'd like! FHA by Gas, Central Air, New Water Tank, Title V in hand!
Location
State MA
County Plymouth
Area Indian Pond
Zoning Res
Direction Route 80 to Country Club Way right onto Fairway Drive
Rooms
Family Room Flooring - Wall to Wall Carpet
Basement Full
Primary Bedroom Level Main, First
Kitchen Closet, Flooring - Hardwood, Dining Area, Pantry, Countertops - Stone/Granite/Solid, Countertops - Upgraded, Kitchen Island, Cabinets - Upgraded, Open Floorplan, Recessed Lighting, Stainless Steel Appliances, Gas Stove, Crown Molding
Interior
Interior Features Closet, Chair Rail, Wainscoting, Beadboard, Crown Molding, Closet/Cabinets - Custom Built, Bonus Room, Office, Foyer, Central Vacuum
Heating Forced Air, Natural Gas
Cooling Central Air
Flooring Tile, Carpet, Hardwood, Flooring - Wall to Wall Carpet, Flooring - Hardwood
Fireplaces Number 1
Fireplaces Type Living Room
Appliance Gas Water Heater, Water Heater, Range, Dishwasher, Microwave, Refrigerator, Washer, Dryer, Plumbed For Ice Maker
Laundry Flooring - Stone/Ceramic Tile, Electric Dryer Hookup, Washer Hookup, First Floor
Exterior
Exterior Feature Porch, Patio, Rain Gutters, Sprinkler System, Screens
Garage Spaces 2.0
Community Features Shopping, Pool, Golf, Highway Access, T-Station, Sidewalks
Utilities Available for Gas Range, for Electric Dryer, Washer Hookup, Icemaker Connection
Waterfront false
Roof Type Shingle
Total Parking Spaces 4
Garage Yes
Building
Lot Description Cul-De-Sac, Wooded, Level
Foundation Concrete Perimeter
Sewer Private Sewer
Water Public
Schools
Middle Schools Sl Regional Mid
High Schools Silver Lake Hs
Others
Senior Community false
Acceptable Financing Contract
Listing Terms Contract
Read Less
Want to know what your home might be worth? Contact us for a FREE valuation!

Our team is ready to help you sell your home for the highest possible price ASAP
Bought with Christina L. Martinez • WEICHERT, REALTORS® - Briarwood Real Estate






