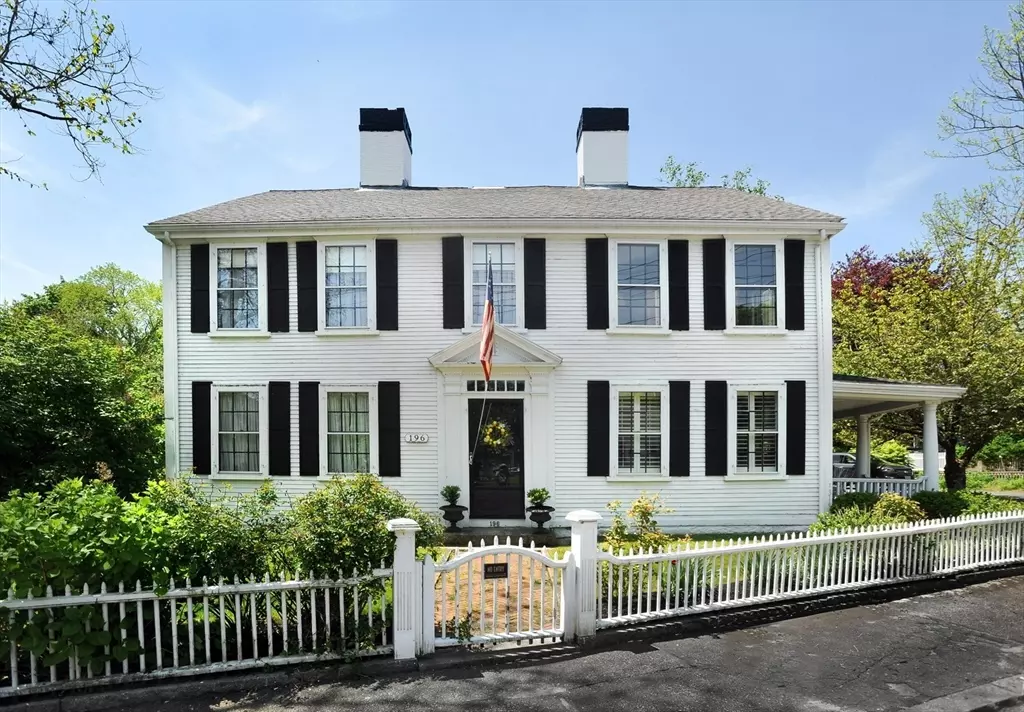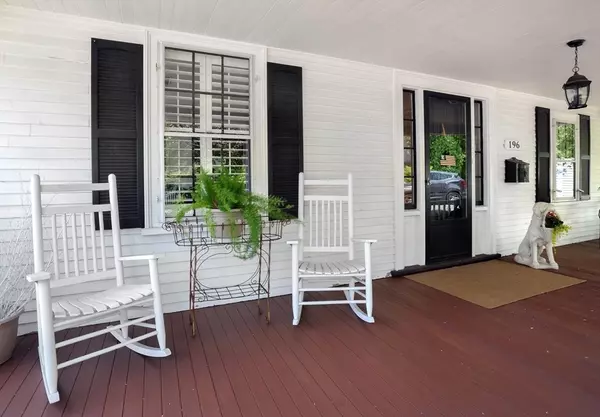$762,767
$750,000
1.7%For more information regarding the value of a property, please contact us for a free consultation.
196 Main St Kingston, MA 02364
5 Beds
2 Baths
3,656 SqFt
Key Details
Sold Price $762,767
Property Type Single Family Home
Sub Type Single Family Residence
Listing Status Sold
Purchase Type For Sale
Square Footage 3,656 sqft
Price per Sqft $208
MLS Listing ID 73242042
Sold Date 07/23/24
Style Antique
Bedrooms 5
Full Baths 2
HOA Y/N false
Year Built 1782
Annual Tax Amount $8,113
Tax Year 2024
Lot Size 0.500 Acres
Acres 0.5
Property Description
This much loved 5 bedroom Antique is light and bright, and showcases high ceilings, hardwood floors and craftsmanship rarely seen today. Upon arrival you are greeted by a charming covered porch, which beckons you to relax with a good book. Massive front door welcomes you into the foyer with grand stairway. The chef in the family will enjoy the gourmet kitchen with huge pantry. Period details abound, from the butlers pantry, to the 5 fireplaces. Dining room is an elegant gathering spot for holiday parties. Sitting room, living room and family room make you feel transported to days gone by. Upstairs you will discover 5 gracious bedrooms with ample closet space. Plus 2 upstairs bonus rooms that are full of possibility. Inviting and spacious sunroom leads out to the gorgeous landscaping and fenced-in backyard with shed. Front and back stairways. 2 full bathrooms. First floor laundry. Plenty of storage space. A well cared for home full of history and character. Welcome to Kingston!
Location
State MA
County Plymouth
Direction Use GPS
Rooms
Family Room Flooring - Hardwood
Basement Unfinished
Primary Bedroom Level Second
Dining Room Flooring - Hardwood
Kitchen Closet/Cabinets - Custom Built, Flooring - Hardwood, Dining Area, Pantry, Countertops - Stone/Granite/Solid, Exterior Access, Lighting - Pendant
Interior
Interior Features Closet, Sitting Room, Sun Room
Heating Baseboard, Natural Gas
Cooling Window Unit(s)
Flooring Flooring - Hardwood
Fireplaces Number 4
Fireplaces Type Dining Room, Family Room, Living Room
Appliance Range, Dishwasher, Refrigerator
Laundry First Floor
Exterior
Exterior Feature Porch - Enclosed, Garden
Community Features Public Transportation, Shopping, Highway Access, House of Worship
Waterfront false
Roof Type Shingle
Total Parking Spaces 4
Garage No
Building
Foundation Granite
Sewer Public Sewer
Water Public
Others
Senior Community false
Acceptable Financing Contract
Listing Terms Contract
Read Less
Want to know what your home might be worth? Contact us for a FREE valuation!

Our team is ready to help you sell your home for the highest possible price ASAP
Bought with Denman Drapkin Group • Compass






