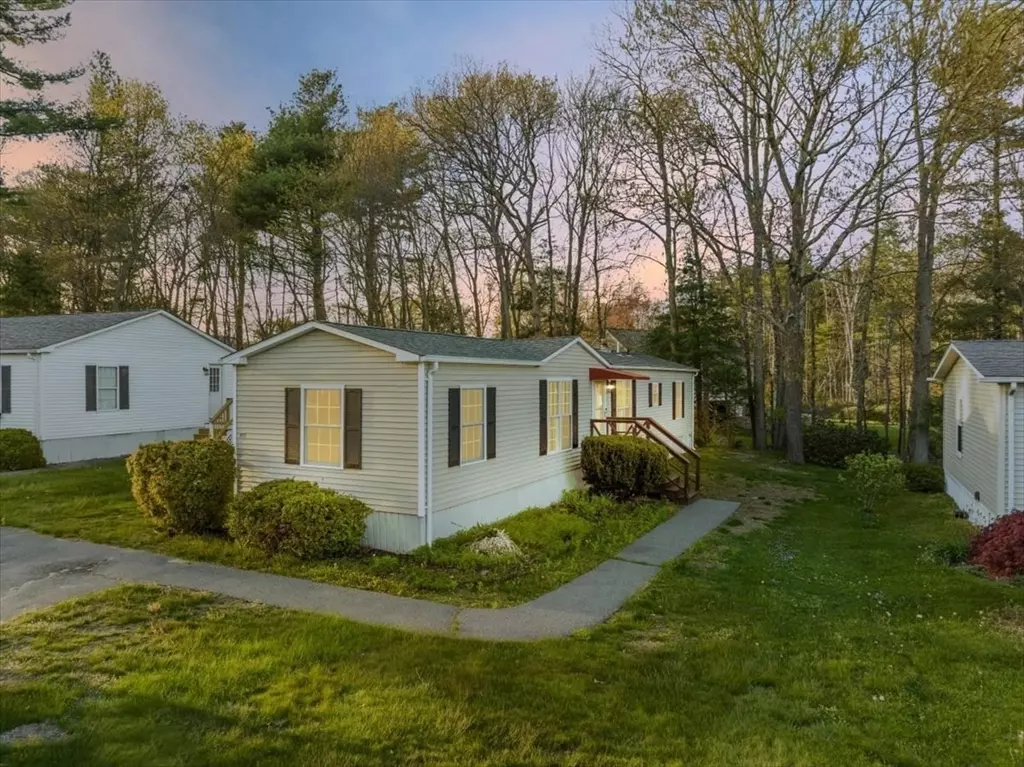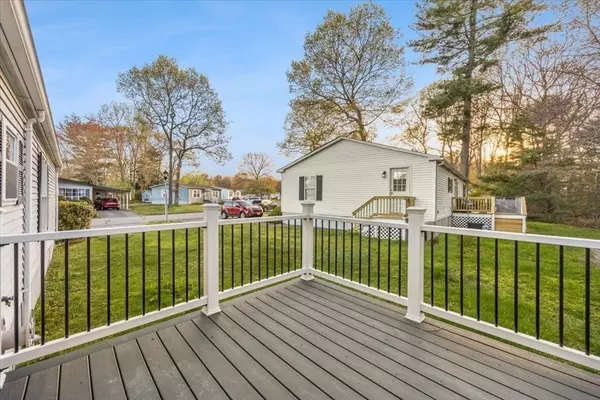$235,000
$235,000
For more information regarding the value of a property, please contact us for a free consultation.
50 Highland Street #109 Taunton, MA 02780
2 Beds
1 Bath
924 SqFt
Key Details
Sold Price $235,000
Property Type Mobile Home
Sub Type Mobile Home
Listing Status Sold
Purchase Type For Sale
Square Footage 924 sqft
Price per Sqft $254
Subdivision Leisurewoods
MLS Listing ID 73204137
Sold Date 07/23/24
Bedrooms 2
Full Baths 1
HOA Fees $804
HOA Y/N true
Year Built 1988
Property Description
The Place You Have Been Waiting To Call Home… Welcome to Leisurewoods! Nestled in a highly desirable 55+ community lies this completely renovated two bedroom mobile home! Offering a brand new roof, quality vinyl flooring throughout, new paint, baseboards, crown molding, recessed lighting, upgraded electrical, newer windows and the best part of a home….a GORGEOUS kitchen featuring quartz countertops, new shaker cabinets, new hardware, backsplash and spotless stainless steel kitchen appliances! This home offers two spacious bedrooms with the master bedroom offering double closets. Central air, natural gas heating and extremely affordable TMLP electric! Enjoy sipping on your morning coffee this spring on your brand new back deck overlooking trees and serene surroundings. Minutes to major routes and shopping make this park a great location! American Home Shield One Year Warranty Included!
Location
State MA
County Bristol
Zoning RES
Direction Address to Leisurewoods is 50 Highland St. Take first right onto Lima Drive - Unit 109.
Rooms
Primary Bedroom Level First
Kitchen Flooring - Vinyl, Countertops - Upgraded, Cabinets - Upgraded, Stainless Steel Appliances
Interior
Heating Forced Air, Natural Gas
Cooling Central Air
Flooring Vinyl
Appliance Range, Dishwasher, Microwave, Refrigerator, Washer, Dryer
Laundry Main Level, First Floor, Electric Dryer Hookup, Washer Hookup
Exterior
Exterior Feature Deck, Rain Gutters, Storage
Community Features Public Transportation, Shopping, Medical Facility, Laundromat, Highway Access, House of Worship, Public School
Utilities Available for Electric Range, for Electric Oven, for Electric Dryer, Washer Hookup
Roof Type Shingle
Total Parking Spaces 2
Garage No
Building
Lot Description Level
Foundation Slab
Sewer Public Sewer
Water Public
Others
Senior Community false
Acceptable Financing Contract
Listing Terms Contract
Read Less
Want to know what your home might be worth? Contact us for a FREE valuation!

Our team is ready to help you sell your home for the highest possible price ASAP
Bought with Evelyn Tomaszewski • RE/MAX Real Estate Center






