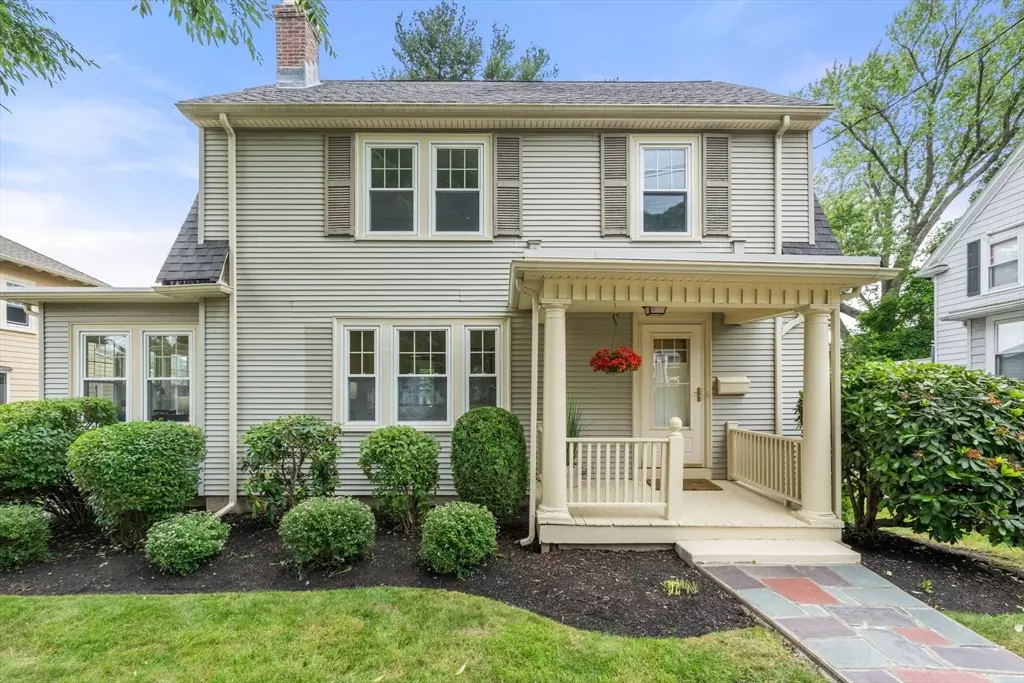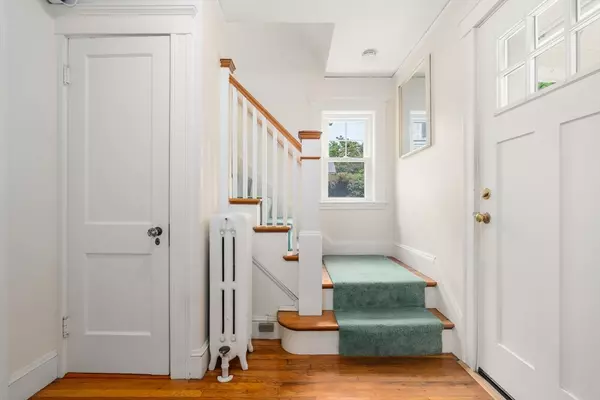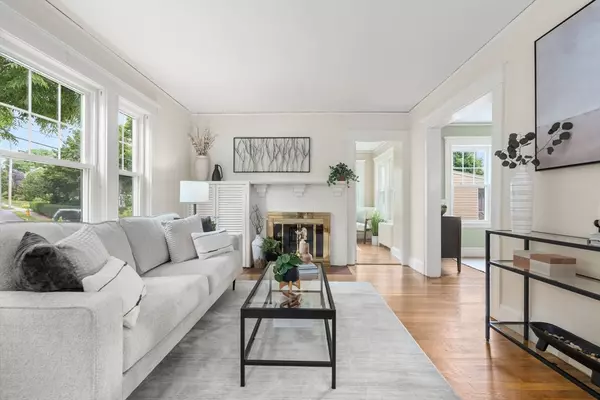$1,275,000
$1,075,000
18.6%For more information regarding the value of a property, please contact us for a free consultation.
130 Gilbert Road Belmont, MA 02478
4 Beds
1.5 Baths
1,440 SqFt
Key Details
Sold Price $1,275,000
Property Type Single Family Home
Sub Type Single Family Residence
Listing Status Sold
Purchase Type For Sale
Square Footage 1,440 sqft
Price per Sqft $885
MLS Listing ID 73254317
Sold Date 07/19/24
Style Colonial
Bedrooms 4
Full Baths 1
Half Baths 1
HOA Y/N false
Year Built 1920
Annual Tax Amount $11,268
Tax Year 2024
Lot Size 5,662 Sqft
Acres 0.13
Property Description
Desirable location close to Cushing Square and a mile to Belmont Center! This charming, well maintained 1920 Colonial welcomes you with an oversized entry porch. Foyer opens to the living room with fireplace. Bright sunroom, dining room, eat in kitchen with gas cooking and half bath all on the first floor. You'll love the spacious and inviting screen porch with mahogany flooring off of the kitchen. Enjoy summer meals here overlooking the grassy, flat back yard! Second floor features four bedrooms and a full bath. Primary bedroom with 2 closets. Attic access through front bedroom offers easy expansion possibilities. Period details and hardwood floors throughout. New roof (2022), new back deck (2021). Replacement windows. Gas heat. Unfinished basement with good ceiling height for future renovations. Bus to Harvard Square steps away along with shops, cafes, restaurants and Starbucks in Cushing Square. Close to Cambridge and Boston. Make this home your own!
Location
State MA
County Middlesex
Zoning Resid
Direction Common Street to Bay State Road to Gilbert or Trapelo Road to Gilbert
Rooms
Family Room Closet/Cabinets - Custom Built, Flooring - Hardwood
Basement Full, Unfinished
Primary Bedroom Level Second
Dining Room Flooring - Hardwood
Kitchen Flooring - Hardwood, Dining Area, Exterior Access, Gas Stove
Interior
Interior Features Walk-up Attic
Heating Hot Water, Natural Gas
Cooling Window Unit(s)
Flooring Tile, Carpet, Hardwood
Fireplaces Number 1
Fireplaces Type Living Room
Appliance Gas Water Heater, Water Heater, Range, Dishwasher, Disposal, Microwave, Refrigerator, Washer, Dryer
Laundry In Basement, Electric Dryer Hookup, Washer Hookup
Exterior
Exterior Feature Porch, Porch - Screened, Rain Gutters, Professional Landscaping, Screens
Garage Spaces 1.0
Community Features Public Transportation, Shopping, Pool, Tennis Court(s), Park, Walk/Jog Trails, Highway Access, House of Worship, Public School, T-Station, Sidewalks
Utilities Available for Gas Range, for Electric Dryer, Washer Hookup
Waterfront false
Roof Type Asphalt/Composition Shingles
Total Parking Spaces 4
Garage Yes
Building
Lot Description Level
Foundation Concrete Perimeter
Sewer Public Sewer
Water Public
Schools
Elementary Schools Wellington*
Middle Schools Chenery
High Schools Belmont High
Others
Senior Community false
Read Less
Want to know what your home might be worth? Contact us for a FREE valuation!

Our team is ready to help you sell your home for the highest possible price ASAP
Bought with Kendall Luce • Compass






