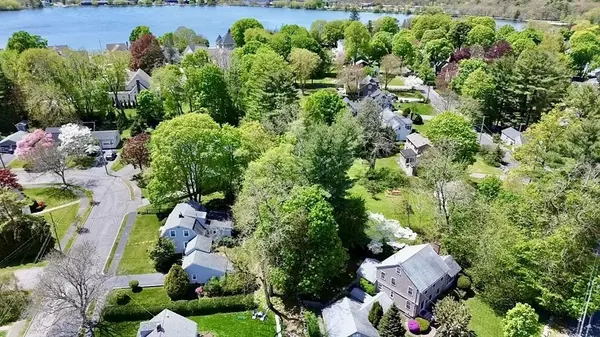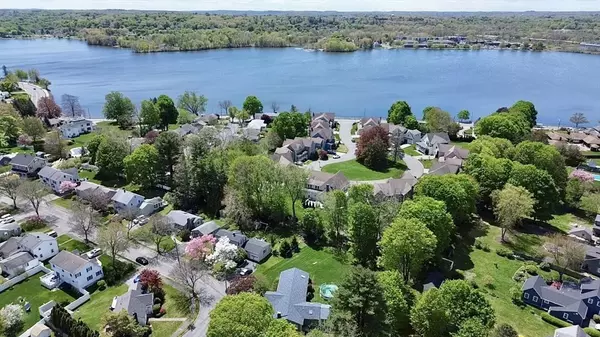$860,000
$789,900
8.9%For more information regarding the value of a property, please contact us for a free consultation.
263 Lowell St Wakefield, MA 01880
3 Beds
1.5 Baths
1,944 SqFt
Key Details
Sold Price $860,000
Property Type Single Family Home
Sub Type Single Family Residence
Listing Status Sold
Purchase Type For Sale
Square Footage 1,944 sqft
Price per Sqft $442
Subdivision Lakeside
MLS Listing ID 73247690
Sold Date 07/23/24
Style Colonial
Bedrooms 3
Full Baths 1
Half Baths 1
HOA Y/N false
Year Built 1942
Annual Tax Amount $8,219
Tax Year 2024
Lot Size 0.320 Acres
Acres 0.32
Property Description
Wonderful Custom Colonial Home, Located Near Dolbeare Elementary School, in Lake Quannapowitt (Lakeside) neighborhood of Wakefield. Seven room, three bedroom, 1.5 baths with beautiful period details, built-ins and hardwood floors. Walkup attic with great expansion potential. Remodeled open kitchen with tile floor, stone counter tops and new appliances. Two fireplaces and basement level game room/ office space. Handsome lot with many mature plantings, private back yard end exceptional storage both above and in the garage that could potentially hold three cars. Any and all offers will be reviewed the evening of 6/10, Offers should be submitted before 2PM 6/10.
Location
State MA
County Middlesex
Zoning SR
Direction RT 95 to Reading/Wakefield Rotary to Lowell Street to 263 Lowell on your right.
Rooms
Family Room Flooring - Wall to Wall Carpet
Basement Full, Crawl Space, Partially Finished, Concrete
Primary Bedroom Level Second
Dining Room Closet/Cabinets - Custom Built, Flooring - Hardwood, French Doors
Kitchen Flooring - Stone/Ceramic Tile, Countertops - Stone/Granite/Solid, French Doors, Cabinets - Upgraded, Cable Hookup, Exterior Access, Recessed Lighting, Remodeled
Interior
Interior Features Closet/Cabinets - Custom Built, Den
Heating Forced Air, Oil
Cooling Window Unit(s)
Flooring Wood, Tile, Carpet, Hardwood, Flooring - Stone/Ceramic Tile
Fireplaces Number 2
Fireplaces Type Family Room, Living Room
Appliance Electric Water Heater, Range, Dishwasher, Disposal, Microwave, Refrigerator
Laundry Bathroom - Half, Flooring - Stone/Ceramic Tile, Electric Dryer Hookup, Washer Hookup, First Floor
Exterior
Exterior Feature Storage, Fenced Yard, Garden
Garage Spaces 2.0
Fence Fenced
Community Features Park, Walk/Jog Trails, Highway Access, Public School, T-Station
Utilities Available for Electric Range, for Electric Dryer, Washer Hookup
Waterfront false
Roof Type Shingle
Total Parking Spaces 4
Garage Yes
Building
Lot Description Corner Lot, Gentle Sloping
Foundation Block, Irregular
Sewer Public Sewer
Water Public
Schools
Elementary Schools Dolbeare
High Schools Whs
Others
Senior Community false
Read Less
Want to know what your home might be worth? Contact us for a FREE valuation!

Our team is ready to help you sell your home for the highest possible price ASAP
Bought with Parker Dodd • Penrose Realty






