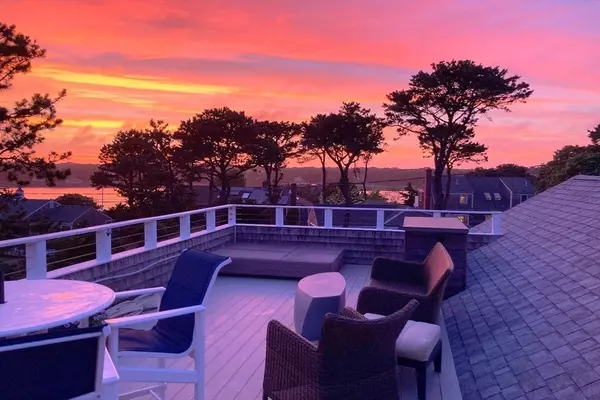$1,700,000
$1,595,000
6.6%For more information regarding the value of a property, please contact us for a free consultation.
35 Ivy Hill Ln Chatham, MA 02633
3 Beds
2 Baths
1,586 SqFt
Key Details
Sold Price $1,700,000
Property Type Single Family Home
Sub Type Single Family Residence
Listing Status Sold
Purchase Type For Sale
Square Footage 1,586 sqft
Price per Sqft $1,071
Subdivision Hardings Beach Hills
MLS Listing ID 73240549
Sold Date 07/25/24
Style Ranch
Bedrooms 3
Full Baths 2
HOA Fees $29/ann
HOA Y/N true
Year Built 1961
Annual Tax Amount $3,404
Tax Year 2024
Lot Size 0.280 Acres
Acres 0.28
Property Description
This special home combines original charm, modern updates and sparkling water & sunset views on two levels for the perfect beach getaway! Open floor plan ideal for entertaining features a granite & stainless kitchen w/center island & breakfast bar, adjoining dining area and living room w/wood-burning fireplace. Cathedral ceilings add to the spacious and airy feel, with a wall of sliders that open to a deck spanning the length of the house. You’ll enjoy views of Bucks Creek and Nantucket Sound from the main living area, which become spectacular from the expansive & easy-to-access upper deck. Natural gas heat, Central A/C & beautiful wide-plank pine floors throughout. 3 BRs, each w/direct access to a bath, and the primary BR has a slider to the deck. The lower level includes a den/bonus room for overflow, a garage, and great extra storage. Hardings Beach Hills is one of the most coveted beach neighborhoods in Chatham w/Association dock. Short walk to Hardings Beach. Don't miss out
Location
State MA
County Barnstable
Area West Chatham
Zoning R20
Direction Barnhill Rd to Hardings Beach Rd to Marshview to Indian Trail to Ivy Hill Lane.
Rooms
Basement Partially Finished, Walk-Out Access, Interior Entry
Primary Bedroom Level Main, First
Kitchen Vaulted Ceiling(s), Flooring - Wood, Pantry, Countertops - Stone/Granite/Solid, Kitchen Island, Open Floorplan, Recessed Lighting, Remodeled, Stainless Steel Appliances, Lighting - Pendant
Interior
Interior Features Den
Heating Forced Air, Natural Gas
Cooling Central Air
Flooring Tile, Laminate, Pine
Fireplaces Number 1
Fireplaces Type Living Room
Appliance Gas Water Heater, Water Heater, Range, Oven, Dishwasher, Microwave, Refrigerator, Washer, Plumbed For Ice Maker
Laundry First Floor, Washer Hookup
Exterior
Exterior Feature Deck - Roof, Deck - Wood, Deck - Composite, Rain Gutters, Outdoor Shower
Community Features Shopping, Walk/Jog Trails, Medical Facility, Bike Path, Marina
Utilities Available for Gas Range, Washer Hookup, Icemaker Connection
Waterfront Description Beach Front,Ocean,Sound,Walk to,3/10 to 1/2 Mile To Beach,Beach Ownership(Public)
View Y/N Yes
View Scenic View(s)
Roof Type Shingle
Total Parking Spaces 3
Garage No
Building
Lot Description Gentle Sloping
Foundation Concrete Perimeter, Block
Sewer Inspection Required for Sale, Private Sewer
Water Public
Schools
Elementary Schools Chatham
Middle Schools Monomoy
High Schools Monomoy
Others
Senior Community false
Read Less
Want to know what your home might be worth? Contact us for a FREE valuation!

Our team is ready to help you sell your home for the highest possible price ASAP
Bought with Non Member • Non Member Office






