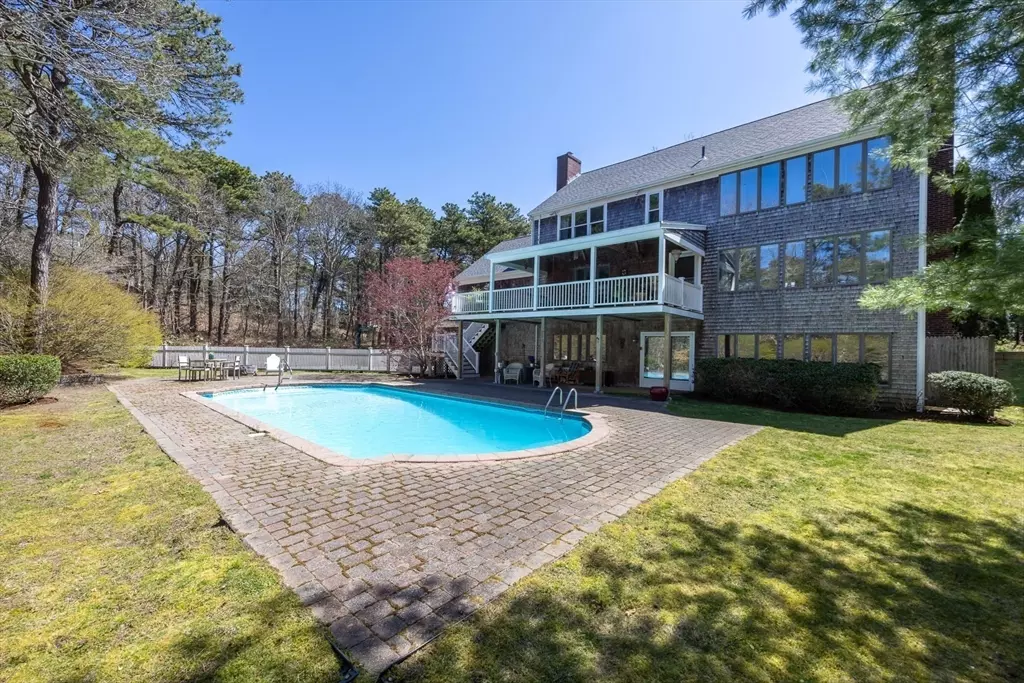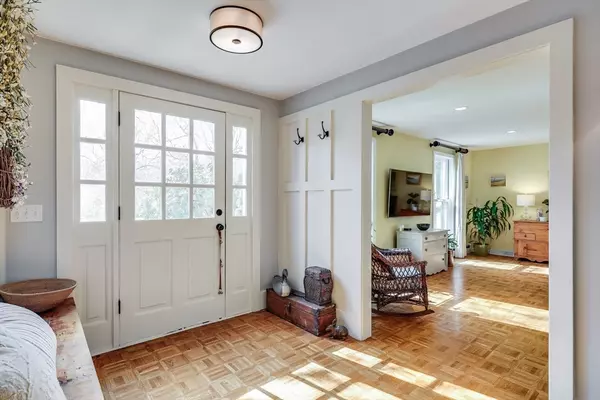$965,000
$999,000
3.4%For more information regarding the value of a property, please contact us for a free consultation.
7 Wolf Hill Road Sandwich, MA 02537
3 Beds
3.5 Baths
3,590 SqFt
Key Details
Sold Price $965,000
Property Type Single Family Home
Sub Type Single Family Residence
Listing Status Sold
Purchase Type For Sale
Square Footage 3,590 sqft
Price per Sqft $268
MLS Listing ID 73235642
Sold Date 07/25/24
Style Colonial
Bedrooms 3
Full Baths 3
Half Baths 1
HOA Fees $29/ann
HOA Y/N true
Year Built 1986
Annual Tax Amount $9,194
Tax Year 2024
Lot Size 0.990 Acres
Acres 0.99
Property Description
This grand colonial beckons with its spacious design and timeless charm. A front-to-back living room boasts a cozy fireplace, offering the perfect backdrop for gatherings as you overlook the captivating pool and lush private backyard. Step into the farmhouse-style kitchen with stainless steel appliances and ample storage space. The adjacent dining room sets the stage for unforgettable entertaining experiences. Retreat to your first-floor primary bedroom oasis, complete with a laundry room and a private bath. Upstairs, discover two generously proportioned bedrooms, each with its own en-suite bathroom. One of the bedrooms also offers a versatile office space or playroom. The walk-out lower level is adorned with a fireplace and custom built-ins with ship lap details. Step outside to the covered porch, seamlessly extending the living space and providing a tranquil spot to enjoy the surrounding beauty. Lastly, embrace the epitome of summer living with your very own inground pool.
Location
State MA
County Barnstable
Area East Sandwich
Zoning R2
Direction Great Hills Drive to Wolf Hill.
Rooms
Family Room Flooring - Wood
Basement Full, Partially Finished, Walk-Out Access, Interior Entry, Concrete
Primary Bedroom Level Second
Dining Room Flooring - Wood
Kitchen Flooring - Wood, Breakfast Bar / Nook
Interior
Interior Features Home Office
Heating Forced Air
Cooling Central Air
Flooring Wood, Tile, Carpet, Flooring - Wood
Fireplaces Number 3
Fireplaces Type Family Room, Living Room
Appliance Gas Water Heater
Laundry First Floor
Exterior
Exterior Feature Deck, Patio, Pool - Inground, Storage
Garage Spaces 2.0
Pool In Ground
Waterfront Description Beach Front
Roof Type Shingle
Total Parking Spaces 4
Garage Yes
Private Pool true
Building
Lot Description Gentle Sloping
Foundation Concrete Perimeter
Sewer Private Sewer
Water Private
Architectural Style Colonial
Others
Senior Community false
Read Less
Want to know what your home might be worth? Contact us for a FREE valuation!

Our team is ready to help you sell your home for the highest possible price ASAP
Bought with Non Member • Non Member Office





