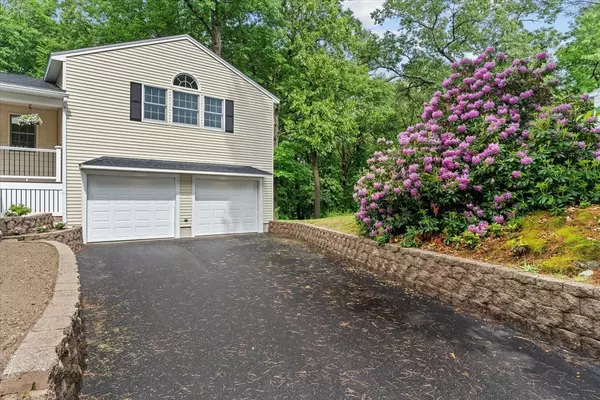$860,786
$859,900
0.1%For more information regarding the value of a property, please contact us for a free consultation.
21 Babicz Road Tewksbury, MA 01876
4 Beds
1.5 Baths
2,850 SqFt
Key Details
Sold Price $860,786
Property Type Single Family Home
Sub Type Single Family Residence
Listing Status Sold
Purchase Type For Sale
Square Footage 2,850 sqft
Price per Sqft $302
MLS Listing ID 73245482
Sold Date 07/25/24
Style Colonial,Garrison
Bedrooms 4
Full Baths 1
Half Baths 1
HOA Y/N false
Year Built 1965
Annual Tax Amount $9,562
Tax Year 2024
Lot Size 1.010 Acres
Acres 1.01
Property Description
Welcome Home! Terrific West Tewksbury Colonial perfect commuting locale minutes to major routes & 2.5 miles to commuter rail. Move right in, extensively reburbished! List includes all new white cabinet packed kitchen, quartz counters, over sized island for entertaining or fantastic home work space, SS appliances & recessed lights. Super vaulted great room, gas fireplace w/custom mantel, new carpet. Farmer's porch entry foyer & cozy dining area, new 3 panel slider overlooking private yard. Formal dining rm & front/back living room, 2nd fireplace, new quartz & tiled bath and all new hardwoods complete 1st level. 2nd level offers four good sized bedrooms, all hardwoods and new full tiled bath with double vanity.Two heating systems FHW and FHA , 4 zones with some central air. New roof, new interior & exterior doors, some new windows, and lower level play room/office. Composite decking & rails at front and PT decking at rear. Attached two car garage, shed, cul de sac, new driveway
Location
State MA
County Middlesex
Zoning Res
Direction Rogers Street to Babicz
Rooms
Family Room Flooring - Wall to Wall Carpet
Basement Full, Partially Finished, Walk-Out Access
Primary Bedroom Level Second
Dining Room Flooring - Hardwood
Kitchen Flooring - Hardwood, Countertops - Stone/Granite/Solid, Kitchen Island, Cabinets - Upgraded
Interior
Interior Features Slider, Office
Heating Forced Air, Baseboard, Natural Gas
Cooling Central Air
Flooring Tile, Carpet, Hardwood, Flooring - Hardwood, Flooring - Wall to Wall Carpet
Fireplaces Number 2
Fireplaces Type Living Room
Appliance Gas Water Heater, Tankless Water Heater, Range, Dishwasher, Disposal, Microwave, Plumbed For Ice Maker
Laundry In Basement, Gas Dryer Hookup, Washer Hookup
Exterior
Exterior Feature Porch, Deck, Covered Patio/Deck, Rain Gutters, Storage
Garage Spaces 2.0
Community Features Shopping, Park, Highway Access, Public School
Utilities Available for Gas Range, for Gas Dryer, Washer Hookup, Icemaker Connection
Waterfront false
Roof Type Shingle
Parking Type Attached, Paved Drive, Off Street
Total Parking Spaces 6
Garage Yes
Building
Lot Description Easements, Sloped
Foundation Concrete Perimeter
Sewer Public Sewer
Water Public
Others
Senior Community false
Read Less
Want to know what your home might be worth? Contact us for a FREE valuation!

Our team is ready to help you sell your home for the highest possible price ASAP
Bought with Victoria Kustov • Elite Realty Experts, LLC






