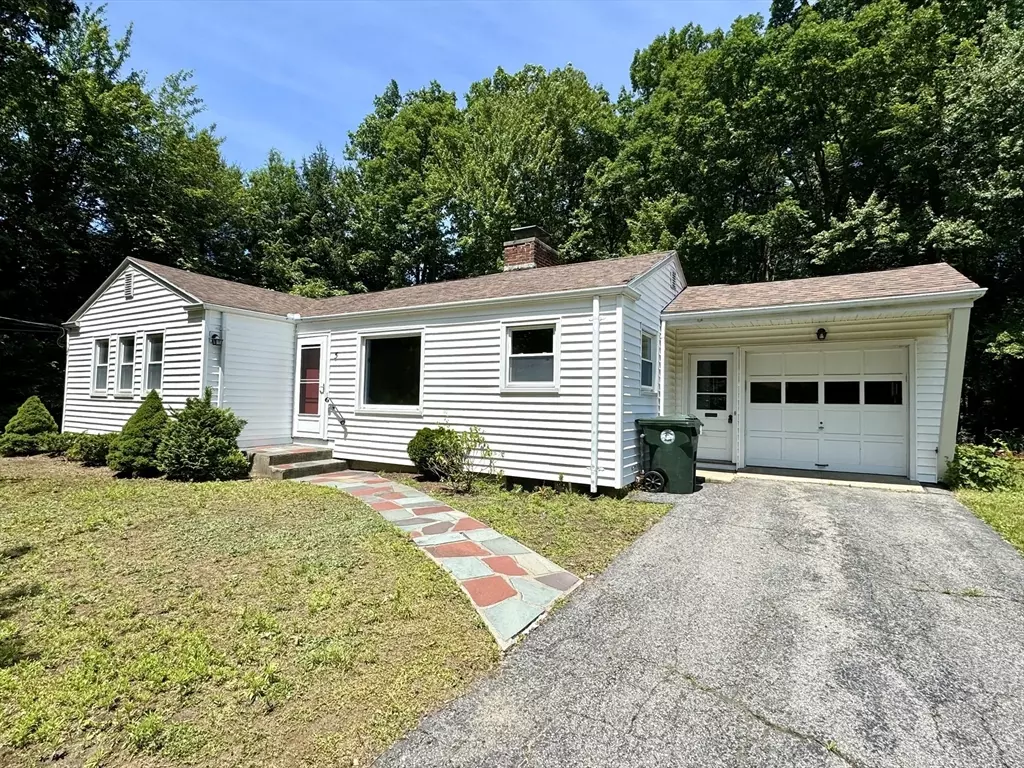$369,000
$335,000
10.1%For more information regarding the value of a property, please contact us for a free consultation.
5 W Fairhill Rd Holden, MA 01520
2 Beds
1 Bath
914 SqFt
Key Details
Sold Price $369,000
Property Type Single Family Home
Sub Type Single Family Residence
Listing Status Sold
Purchase Type For Sale
Square Footage 914 sqft
Price per Sqft $403
MLS Listing ID 73255236
Sold Date 07/26/24
Style Ranch
Bedrooms 2
Full Baths 1
HOA Y/N false
Year Built 1950
Annual Tax Amount $4,699
Tax Year 2024
Lot Size 0.690 Acres
Acres 0.69
Property Description
Want the convenience of the City but would like to live in Holden? Your search is over! Bring your paint brush and ideas to this cute one owner mid century ranch home with great original features, like the metal kitchen cabinets, which are in great shape! There's hardwoods in the living room & both bedrooms: Newer windows, roof & oil tank. Great condo alternative with close proximity to highways!
Location
State MA
County Worcester
Zoning R15
Direction Holden St, Holden to Brentwood to W Fairhill OR Brattle St, Worcester to Fairhill to W Fairhill.
Rooms
Basement Full, Interior Entry, Sump Pump, Concrete, Unfinished
Primary Bedroom Level First
Kitchen Closet, Flooring - Vinyl, Dining Area, Washer Hookup
Interior
Interior Features Central Vacuum
Heating Central, Baseboard, Oil
Cooling None
Flooring Vinyl, Hardwood
Fireplaces Number 1
Fireplaces Type Living Room
Appliance Water Heater, Tankless Water Heater, Range, Refrigerator, Washer, Dryer, Vacuum System
Laundry Electric Dryer Hookup, Washer Hookup
Exterior
Exterior Feature Rain Gutters, Screens
Garage Spaces 1.0
Community Features Shopping, Pool, Tennis Court(s), Golf, Medical Facility, Bike Path, Conservation Area, Highway Access, House of Worship, Private School, Public School, University
Utilities Available for Electric Range, for Electric Dryer, Washer Hookup
Roof Type Shingle
Total Parking Spaces 3
Garage Yes
Building
Lot Description Level
Foundation Concrete Perimeter
Sewer Public Sewer
Water Public
Architectural Style Ranch
Schools
Elementary Schools Mayo
Middle Schools Mountview
High Schools Wrhs/Monty Tech
Others
Senior Community false
Acceptable Financing Contract
Listing Terms Contract
Read Less
Want to know what your home might be worth? Contact us for a FREE valuation!

Our team is ready to help you sell your home for the highest possible price ASAP
Bought with Jane Becker • Home Team AdvantEdge





