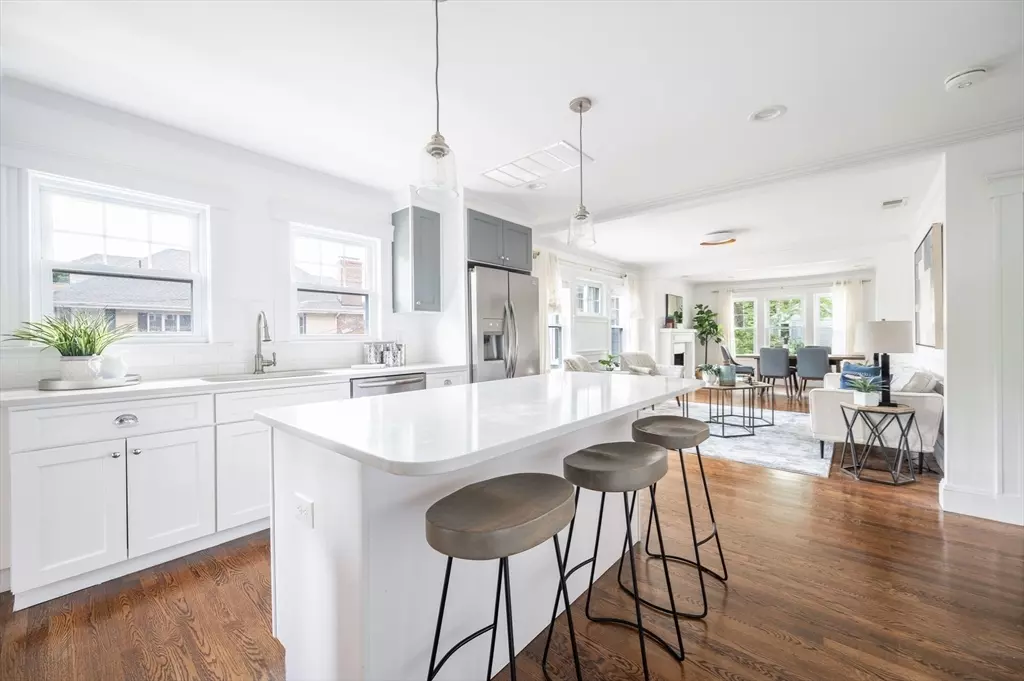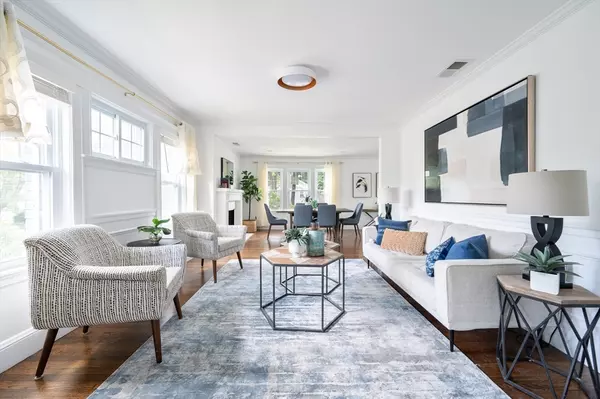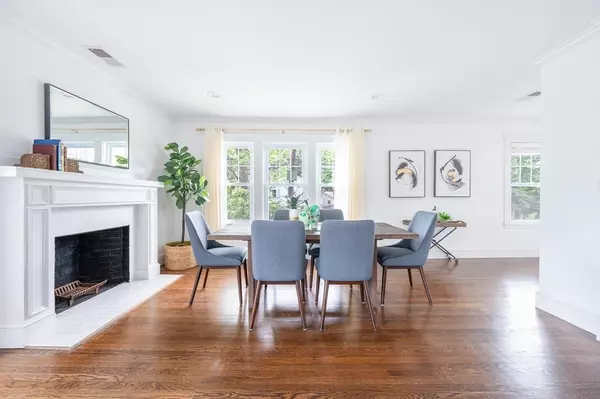$925,000
$925,000
For more information regarding the value of a property, please contact us for a free consultation.
121 Medford St #121 Arlington, MA 02474
3 Beds
2 Baths
1,720 SqFt
Key Details
Sold Price $925,000
Property Type Condo
Sub Type Condominium
Listing Status Sold
Purchase Type For Sale
Square Footage 1,720 sqft
Price per Sqft $537
MLS Listing ID 73251700
Sold Date 07/26/24
Bedrooms 3
Full Baths 2
HOA Fees $400/mo
Year Built 1925
Annual Tax Amount $9,263
Tax Year 2024
Property Description
Located on a corner lot, close to Arlington Center, the Minuteman bike path, and the Mystic River walkway, this eight-room condo checks all the boxes. Recently updated, the top-level condominium features a fantastic primary bedroom suite, a sundrenched office, an upper-level flex space, an open floor plan between the living and dining rooms, and an eat-in kitchen featuring beautiful quartz countertops, stainless steel appliances, and a large island. Additional features include wood floors, private entrances, central air conditioning, in-unit laundry, a second full bath, exclusive-use outdoor space, ideal for morning coffee or evening relaxation, two-vehicle parking, including a garage space, a shared yard, and basement storage. This is just minutes from great restaurants and shops in Arlington Center, Magoun, Teele, and Davis Squares, while close to the Alewife Red Line station, Interstate 93, and Route 2. Experience comfort and convenience in this wonderful home.
Location
State MA
County Middlesex
Zoning R2
Direction Corner of Medford Street and Jean Road
Rooms
Basement Y
Primary Bedroom Level Third
Dining Room Flooring - Wood, Open Floorplan
Kitchen Flooring - Wood, Countertops - Stone/Granite/Solid, Kitchen Island, Open Floorplan
Interior
Interior Features Home Office, Bonus Room
Heating Forced Air
Cooling Central Air
Flooring Tile, Hardwood, Wood
Fireplaces Number 1
Appliance Range, Dishwasher, Disposal, Microwave, Refrigerator
Laundry In Unit
Exterior
Exterior Feature Porch
Garage Spaces 1.0
Community Features Public Transportation, Shopping, Park, Walk/Jog Trails, Bike Path, Conservation Area, Highway Access, House of Worship, Public School, University
Utilities Available for Gas Range
Waterfront Description Beach Front,Lake/Pond,1 to 2 Mile To Beach
Roof Type Shingle
Total Parking Spaces 1
Garage Yes
Building
Story 2
Sewer Public Sewer
Water Public
Others
Pets Allowed Yes
Senior Community false
Read Less
Want to know what your home might be worth? Contact us for a FREE valuation!

Our team is ready to help you sell your home for the highest possible price ASAP
Bought with Daniel Kessinger • Redfin Corp.






