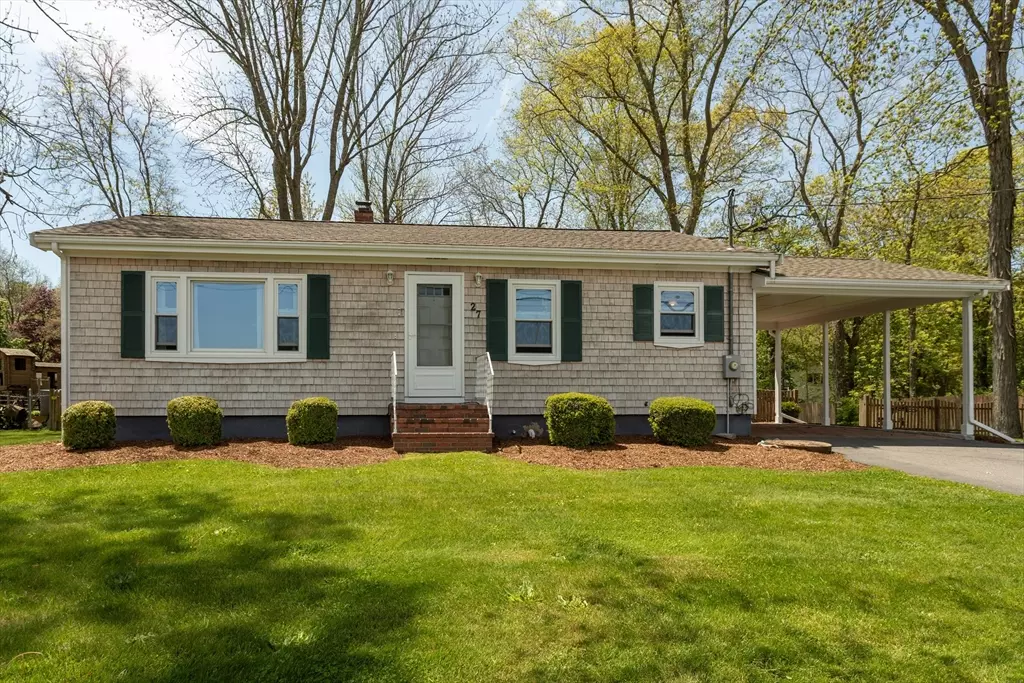$455,000
$439,900
3.4%For more information regarding the value of a property, please contact us for a free consultation.
27 Padelford St Berkley, MA 02779
2 Beds
1 Bath
988 SqFt
Key Details
Sold Price $455,000
Property Type Single Family Home
Sub Type Single Family Residence
Listing Status Sold
Purchase Type For Sale
Square Footage 988 sqft
Price per Sqft $460
MLS Listing ID 73239340
Sold Date 07/24/24
Style Ranch
Bedrooms 2
Full Baths 1
HOA Y/N false
Year Built 1951
Annual Tax Amount $4,121
Tax Year 2024
Lot Size 0.450 Acres
Acres 0.45
Property Description
Looking for a great house in the town of Berkley to call home, well this is it! Lots of new updates in this well maintained ranch style dwelling. A perfect layout and nice sized rooms featuring eat in kitchen with lots of cabinets, nicely updated bath with linen closet & hardwood flooring in living room & bedrooms. This home also is equipped with central air conditioning, 200 amp electrical panel, newer exterior doors, portable generator hook up, newer water filtration system & a 3 year young roof! Close to highway for easy on/off access, spacious fenced-in back yard with deck & passing Title 5. Be in for the summer, because this will not last long!
Location
State MA
County Bristol
Zoning R1
Direction Use Google Map
Rooms
Basement Full, Partially Finished, Walk-Out Access
Primary Bedroom Level Main, First
Kitchen Ceiling Fan(s), Flooring - Vinyl
Interior
Heating Forced Air, Oil
Cooling Central Air
Flooring Flooring - Vinyl
Appliance Range, Microwave
Exterior
Exterior Feature Deck - Wood
Fence Fenced/Enclosed
Community Features Public Transportation, Shopping, Highway Access
Utilities Available for Electric Range
Waterfront false
Roof Type Shingle
Total Parking Spaces 5
Garage No
Building
Foundation Concrete Perimeter
Sewer Private Sewer
Water Private
Others
Senior Community false
Read Less
Want to know what your home might be worth? Contact us for a FREE valuation!

Our team is ready to help you sell your home for the highest possible price ASAP
Bought with Team Flynn • Boston Connect Real Estate






