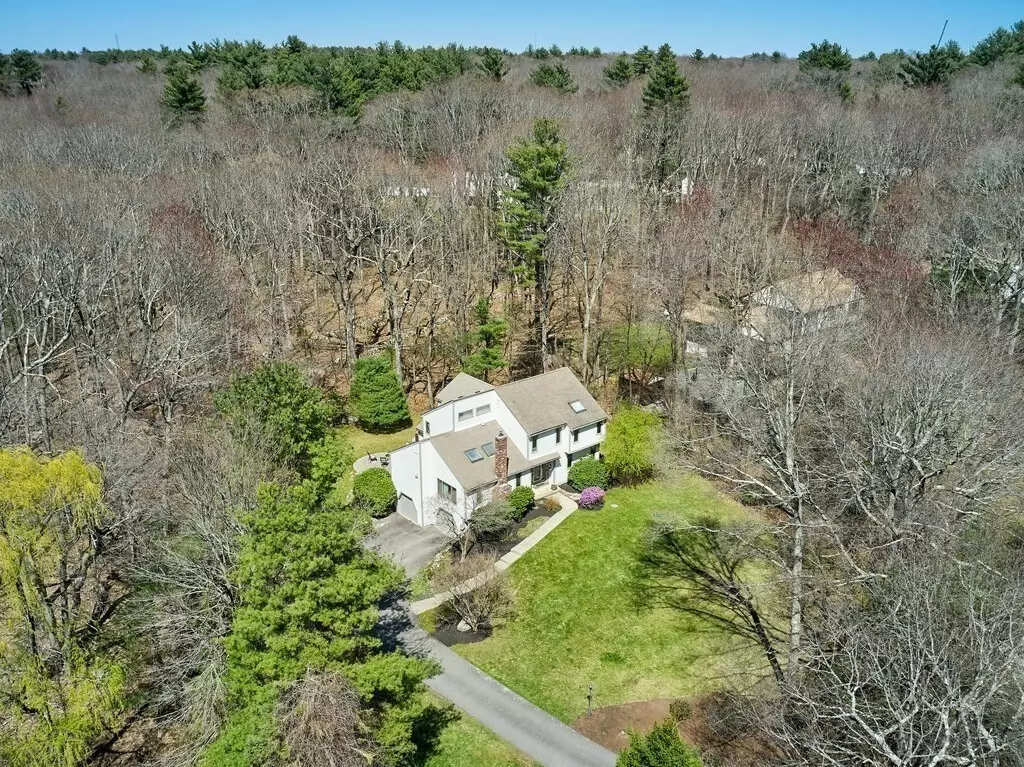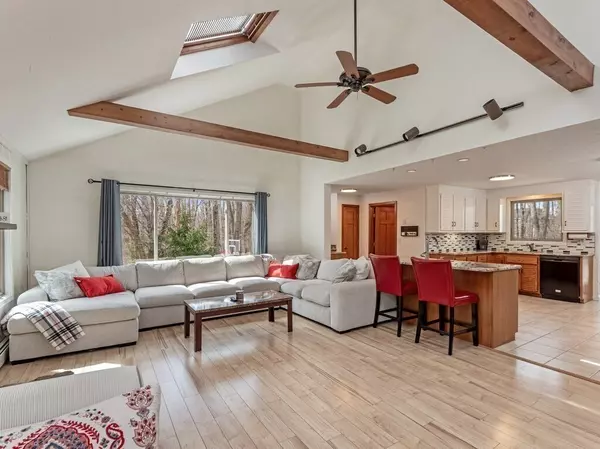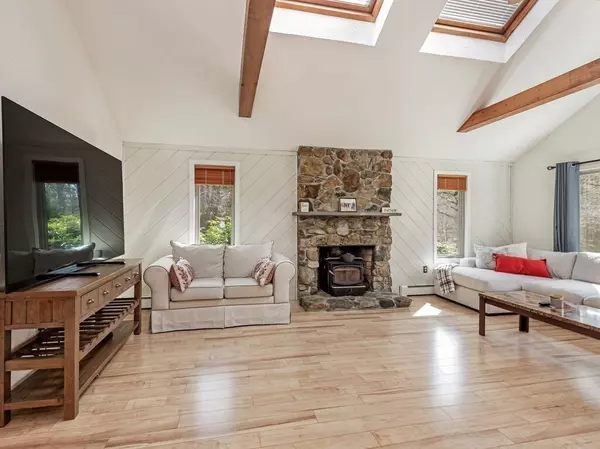$1,000,000
$1,035,000
3.4%For more information regarding the value of a property, please contact us for a free consultation.
56 Teresa Rd Hopkinton, MA 01748
4 Beds
2.5 Baths
2,962 SqFt
Key Details
Sold Price $1,000,000
Property Type Single Family Home
Sub Type Single Family Residence
Listing Status Sold
Purchase Type For Sale
Square Footage 2,962 sqft
Price per Sqft $337
Subdivision Charlesview
MLS Listing ID 73233858
Sold Date 07/15/24
Style Contemporary
Bedrooms 4
Full Baths 2
Half Baths 1
HOA Y/N false
Year Built 1984
Annual Tax Amount $13,028
Tax Year 2024
Lot Size 0.950 Acres
Acres 0.95
Property Description
Spacious contemporary home in the wonderful Charlesview Estates neighborhood. This well cared for home offers a sprawling main level perfect for entertaining with an open concept family room & kitchen with sun splashed breakfast nook and access to the amazing screened in porch. The first floor also features a nice sized dining room, a formal living room and great office space with pocket door entry way. The 2nd level has a primary suite with soaring cathedral ceilings, a walk-in closet and spacious en suite bath. The second floor also has 3 additional bedrooms and a 2nd full bathroom. The basement provides provides additional flex space perfect for a home gym or play room. Outside you have multiple options between the awesome screened in porch, a composite deck or beautiful patio with firepit. This modern contemporary home has so much to offer inside and out so don't miss this opportunity!
Location
State MA
County Middlesex
Zoning RB/A
Direction Hayden Rowe to Teresa Rd
Rooms
Family Room Flooring - Hardwood
Basement Full, Partially Finished, Garage Access
Primary Bedroom Level Second
Dining Room Flooring - Hardwood
Kitchen Flooring - Stone/Ceramic Tile, Dining Area, Open Floorplan
Interior
Interior Features Home Office, Exercise Room
Heating Baseboard, Natural Gas
Cooling Central Air
Flooring Tile, Carpet, Hardwood, Flooring - Hardwood, Laminate
Fireplaces Number 1
Appliance Gas Water Heater, Range, Dishwasher, Microwave, Refrigerator, Washer, Dryer
Laundry Laundry Closet, First Floor
Exterior
Exterior Feature Porch - Screened, Deck - Composite, Patio, Hot Tub/Spa
Garage Spaces 2.0
Community Features Walk/Jog Trails, Highway Access, Public School
Roof Type Shingle
Total Parking Spaces 4
Garage Yes
Building
Lot Description Wooded, Easements
Foundation Concrete Perimeter
Sewer Private Sewer
Water Public
Schools
Middle Schools Hopkinton
High Schools Hopkinton
Others
Senior Community false
Acceptable Financing Contract
Listing Terms Contract
Read Less
Want to know what your home might be worth? Contact us for a FREE valuation!

Our team is ready to help you sell your home for the highest possible price ASAP
Bought with Muneeza Realty Group • KW Pinnacle MetroWest






