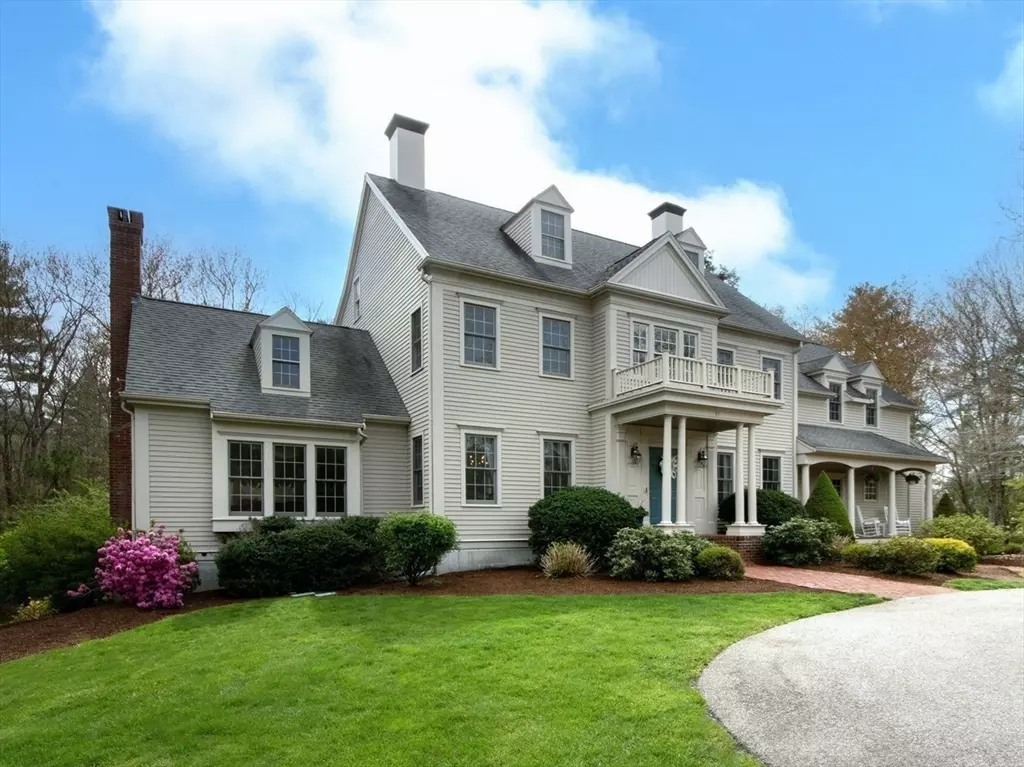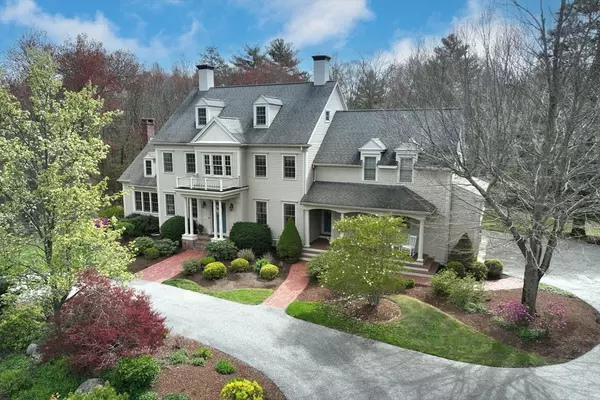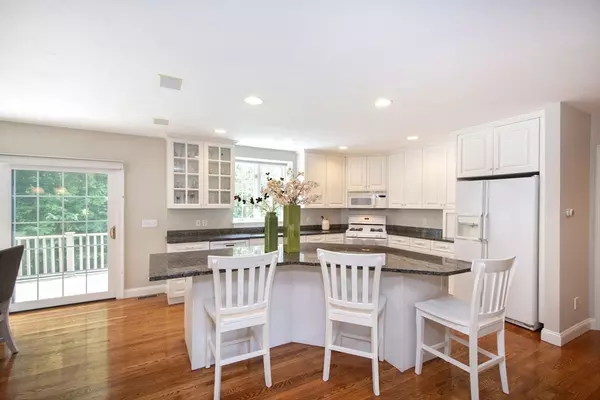$1,450,000
$1,595,000
9.1%For more information regarding the value of a property, please contact us for a free consultation.
33 Azalea Way Hanover, MA 02339
4 Beds
4.5 Baths
4,650 SqFt
Key Details
Sold Price $1,450,000
Property Type Single Family Home
Sub Type Single Family Residence
Listing Status Sold
Purchase Type For Sale
Square Footage 4,650 sqft
Price per Sqft $311
Subdivision Homestead
MLS Listing ID 73235177
Sold Date 07/29/24
Style Colonial
Bedrooms 4
Full Baths 4
Half Baths 1
HOA Y/N true
Year Built 1997
Annual Tax Amount $18,709
Tax Year 2024
Lot Size 5.650 Acres
Acres 5.65
Property Description
Come see this freshly updated home on 5.5 acres in lovely Homestead neighborhood. Located on quiet cul-de-sac with 4 levels of living and a 3 car garage this home has a grand presence. The open and airy foyer greets you with charming dining room and front greeting room. Continue into a large kitchen with an oversized island, breakfast bar, desk, and eating area. Separate kitchen stairwell has access to upper floors. The adjacent family room has a cathedral ceiling, fireplace, and French doors out to a spacious deck and backyard. First floor has separate office with built-ins and 1/2 bathroom. The primary suite is light filled with cathedral ceilings, a gas fireplace, and a large bathroom with balcony that overlooks the private yard. Three more bedrooms, laundry & bathroom complete the 2nd floor. Walk up to 3rd floor for a bonus room with full bath. The finished basement has tons of space for exercise and media areas and full walk out to back yard.
Location
State MA
County Plymouth
Area North Hanover
Zoning 1010
Direction WHITING ST to HOMESTEAD LANE. 1st LEFT onto BAYBERRY LN, 1st right on AZALEA WAY.
Rooms
Family Room Cathedral Ceiling(s), Ceiling Fan(s), Flooring - Wall to Wall Carpet, Deck - Exterior, Open Floorplan, Recessed Lighting, Slider, Lighting - Overhead
Basement Full, Finished, Walk-Out Access
Primary Bedroom Level Second
Dining Room Flooring - Hardwood, Lighting - Pendant, Crown Molding
Kitchen Flooring - Hardwood, Dining Area, Countertops - Stone/Granite/Solid, Kitchen Island, Wet Bar, Breakfast Bar / Nook, Deck - Exterior, Exterior Access, Open Floorplan, Recessed Lighting, Gas Stove, Lighting - Pendant, Crown Molding
Interior
Interior Features Closet, Recessed Lighting, Bathroom - 3/4, Walk-In Closet(s), Study, Bonus Room, Foyer, Media Room, Game Room, Bathroom, Walk-up Attic, Wired for Sound, High Speed Internet
Heating Baseboard, Natural Gas
Cooling Central Air
Flooring Tile, Carpet, Hardwood, Flooring - Hardwood, Flooring - Wall to Wall Carpet
Fireplaces Number 2
Fireplaces Type Family Room, Master Bedroom
Appliance Gas Water Heater, Range, Dishwasher, Microwave, Refrigerator
Laundry Closet/Cabinets - Custom Built, Flooring - Stone/Ceramic Tile, Countertops - Stone/Granite/Solid, Gas Dryer Hookup, Washer Hookup, Lighting - Overhead, Sink, Second Floor
Exterior
Exterior Feature Porch, Deck, Deck - Composite, Balcony, Rain Gutters, Professional Landscaping, Sprinkler System
Garage Spaces 3.0
Community Features Public Transportation, Shopping, Tennis Court(s), Park, Walk/Jog Trails, Stable(s), Bike Path, Conservation Area, Highway Access, House of Worship, Public School
Utilities Available for Gas Range, for Gas Dryer, Washer Hookup
Roof Type Shingle
Total Parking Spaces 7
Garage Yes
Building
Lot Description Cul-De-Sac, Wooded, Easements
Foundation Concrete Perimeter
Sewer Private Sewer
Water Public
Schools
Elementary Schools Center School
Middle Schools Hanover Middle
High Schools Hanover High
Others
Senior Community false
Acceptable Financing Contract
Listing Terms Contract
Read Less
Want to know what your home might be worth? Contact us for a FREE valuation!

Our team is ready to help you sell your home for the highest possible price ASAP
Bought with Katie Friedel • Coldwell Banker Realty - Scituate






