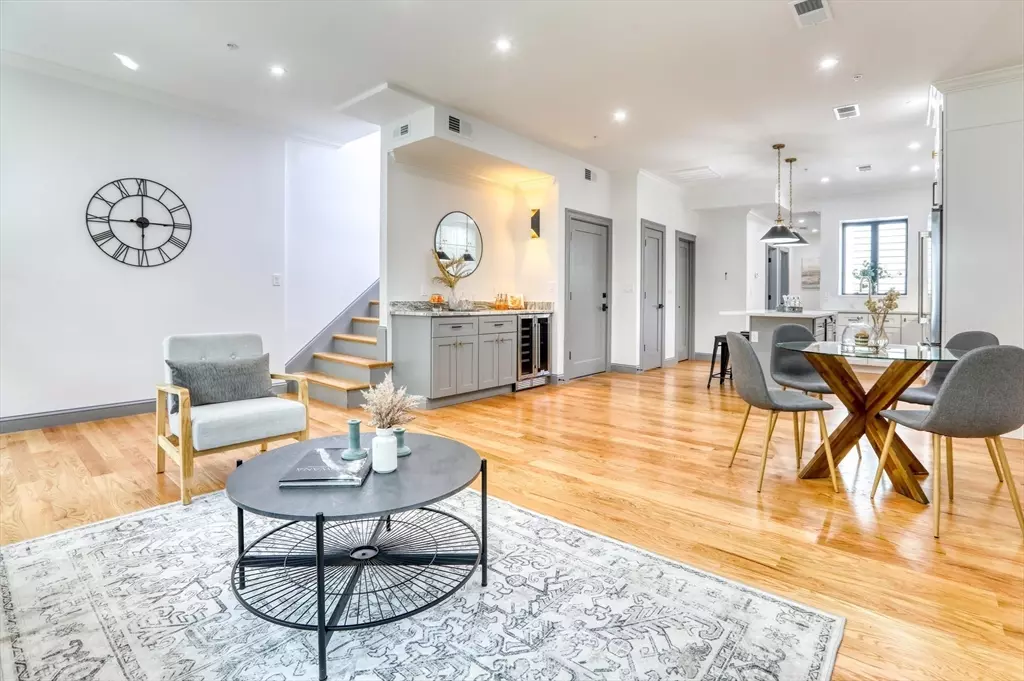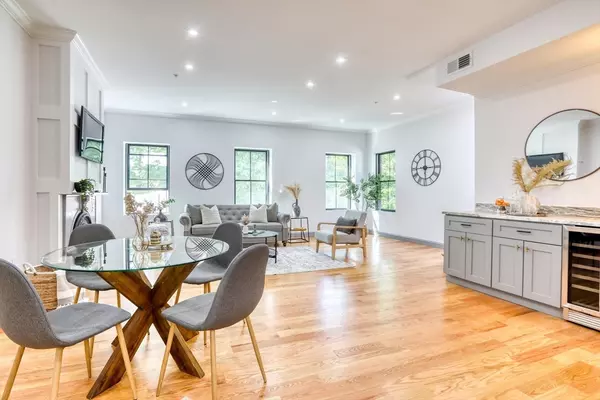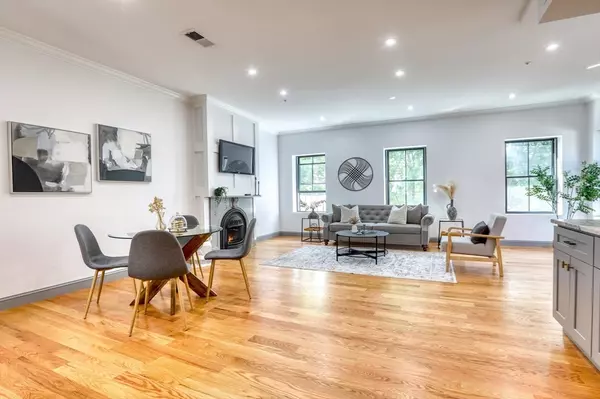$1,425,000
$1,498,900
4.9%For more information regarding the value of a property, please contact us for a free consultation.
15 Eden #3 Boston, MA 02129
3 Beds
2 Baths
1,543 SqFt
Key Details
Sold Price $1,425,000
Property Type Condo
Sub Type Condominium
Listing Status Sold
Purchase Type For Sale
Square Footage 1,543 sqft
Price per Sqft $923
MLS Listing ID 73237294
Sold Date 07/29/24
Bedrooms 3
Full Baths 2
HOA Fees $248/mo
Year Built 2024
Tax Year 2024
Property Description
Stunning new construction. Spacious residence boasts 3 bedrooms, 2 baths & high ceilings throughout. Seamless blend of sophistication & comfort. The open-concept floor plan is ideal for everyday living & entertaining. Kitchen, equipped with top-of-the-line appliances, sleek countertops, & ample storage space. Unwind in living room with gas F/P and bar area with wine fridge. Steps to spectacular private roof deck ideal setting for al fresco dining or relaxing under the sun. Primary suite features luxurious ensuite bath and walk in closet with custom built ins & 2nd private deck! Additional bedrooms offer flexibility for guests, a home office, or growing family. Huge private storage unit to help keep your living areas clutter-free. Located in a sought-after neighborhood, offering the perfect balance of urban convenience and suburban tranquility. Easy access to shops, restaurants, parks, & public transportation. Parking spot in lot at 9 Eden St. is available for rent.
Location
State MA
County Suffolk
Area Charlestown
Zoning R2
Direction Main St. to Eden St.
Rooms
Basement Y
Primary Bedroom Level Third
Dining Room Flooring - Hardwood, Recessed Lighting, Crown Molding
Kitchen Flooring - Hardwood, Countertops - Stone/Granite/Solid, Kitchen Island, Open Floorplan, Recessed Lighting, Stainless Steel Appliances, Wine Chiller, Lighting - Pendant, Crown Molding
Interior
Heating Central, Forced Air, Natural Gas, Unit Control
Cooling Central Air, Unit Control
Flooring Tile, Hardwood
Fireplaces Number 1
Fireplaces Type Living Room
Appliance Range, Dishwasher, Disposal, Microwave, Refrigerator, Washer, Dryer, Wine Refrigerator, Plumbed For Ice Maker
Laundry Flooring - Hardwood, Third Floor, In Unit, Electric Dryer Hookup, Washer Hookup
Exterior
Exterior Feature Deck - Roof, Deck - Composite, City View(s), Screens, Rain Gutters, Sprinkler System
Community Features Public Transportation, Shopping, Tennis Court(s), Park, Medical Facility, Highway Access, House of Worship, Marina, Public School, T-Station, University
Utilities Available for Gas Range, for Gas Oven, for Electric Dryer, Washer Hookup, Icemaker Connection
Waterfront false
View Y/N Yes
View City
Roof Type Rubber
Total Parking Spaces 1
Garage No
Building
Story 1
Sewer Public Sewer
Water Public
Others
Pets Allowed Yes w/ Restrictions
Senior Community false
Read Less
Want to know what your home might be worth? Contact us for a FREE valuation!

Our team is ready to help you sell your home for the highest possible price ASAP
Bought with Donahue + Greene Group • Compass






