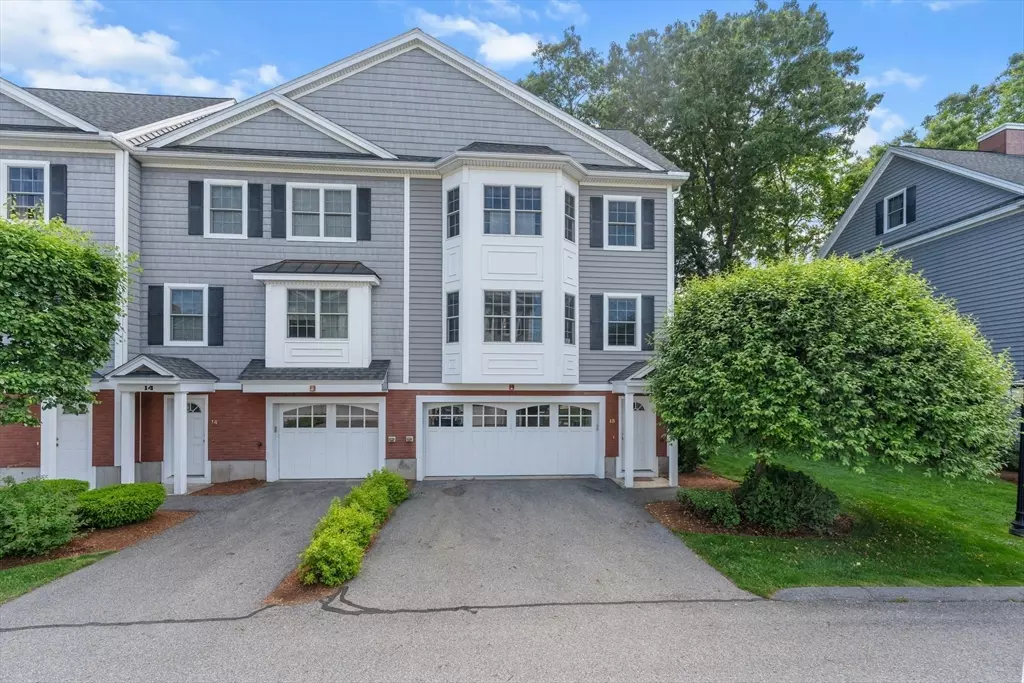$539,900
$539,900
For more information regarding the value of a property, please contact us for a free consultation.
1975 Middlesex St #13 Lowell, MA 01851
3 Beds
1.5 Baths
2,093 SqFt
Key Details
Sold Price $539,900
Property Type Condo
Sub Type Condominium
Listing Status Sold
Purchase Type For Sale
Square Footage 2,093 sqft
Price per Sqft $257
MLS Listing ID 73247178
Sold Date 07/30/24
Bedrooms 3
Full Baths 1
Half Baths 1
HOA Fees $275/mo
Year Built 2006
Annual Tax Amount $5,495
Tax Year 2024
Lot Size 0.290 Acres
Acres 0.29
Property Description
Back on market due to buyer’s financing. Discover this beautiful END-UNIT townhouse located in the desirable Millview Estates! With 3 levels of living, this spacious home is designed to meet all your needs. Featuring 2 large bedrooms with ample closet space and a versatile LOFT that can serve as a 3rd bedroom, home office, or play room. Enjoy the convenience of 1.5 bathrooms, with the primary featuring a double vanity sink and laundry. Open concept kitchen into the dining and expansive living room with a cozy gas fireplace. As an end unit this townhouse offers additional privacy and is bathed in natural sunlight! Benefit from a two-car garage and an additional two-car driveway, perfect for multiple vehicles. Drive a Tesla? As a bonus, this home is equipped with an EV charger! Plenty of guest parking as well. Close to shopping, dining, and schools (minutes walking to the Collegiate Charter School), and easy access to Route 4, 495, and New Hampshire!
Location
State MA
County Middlesex
Zoning SMU
Direction GPS
Rooms
Basement Y
Primary Bedroom Level Third
Interior
Interior Features Loft
Heating Forced Air, Natural Gas
Cooling Central Air
Flooring Tile, Carpet, Hardwood
Fireplaces Number 1
Appliance Range, Dishwasher, Microwave, Refrigerator, Washer, Dryer
Laundry Third Floor, In Unit
Exterior
Exterior Feature Deck
Garage Spaces 2.0
Community Features Public Transportation, Shopping, Park, Walk/Jog Trails, Medical Facility, Laundromat, Bike Path, Highway Access, Public School
Utilities Available for Gas Range
Waterfront false
Roof Type Shingle
Total Parking Spaces 2
Garage Yes
Building
Story 3
Sewer Public Sewer
Water Public
Others
Pets Allowed Yes w/ Restrictions
Senior Community false
Read Less
Want to know what your home might be worth? Contact us for a FREE valuation!

Our team is ready to help you sell your home for the highest possible price ASAP
Bought with Stacie Gallucci • Redfin Corp.






