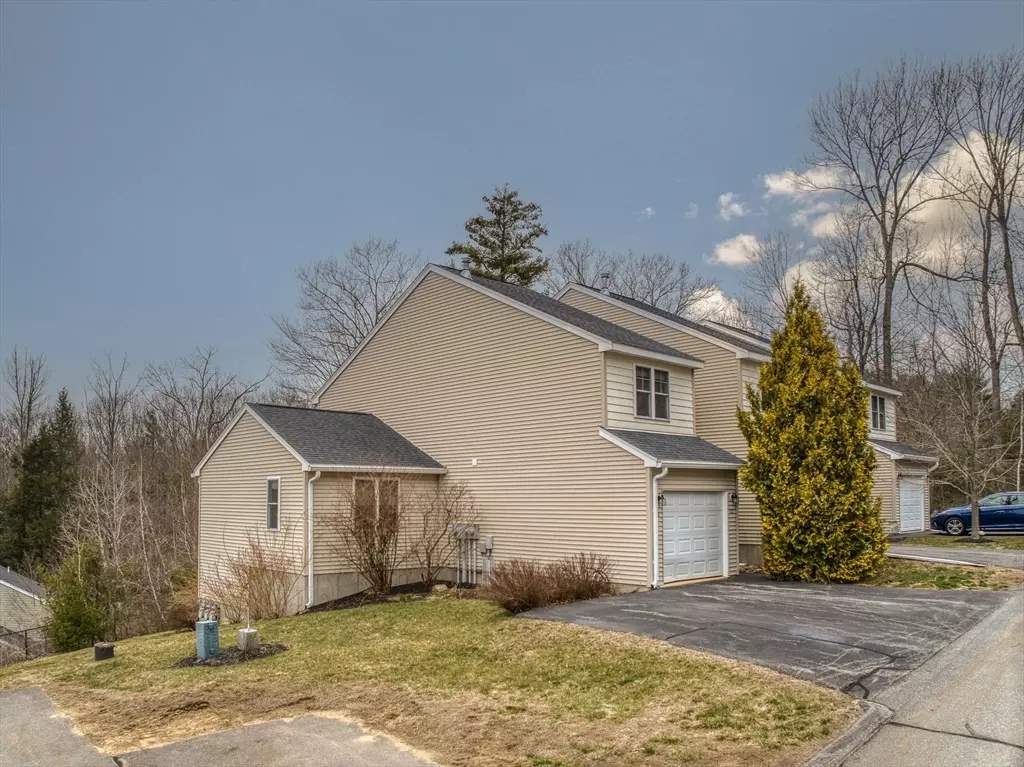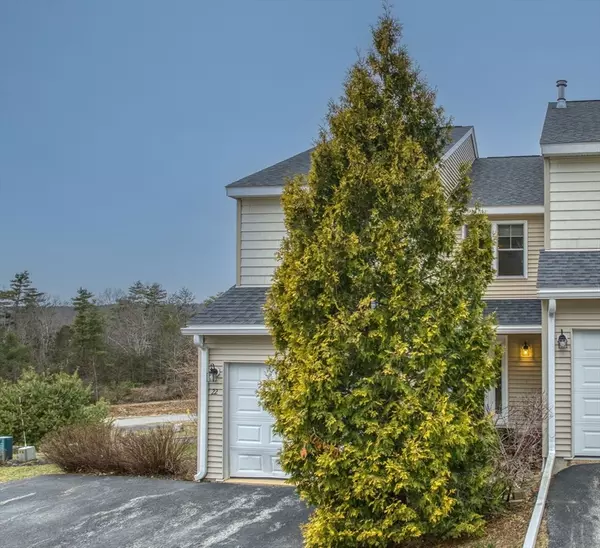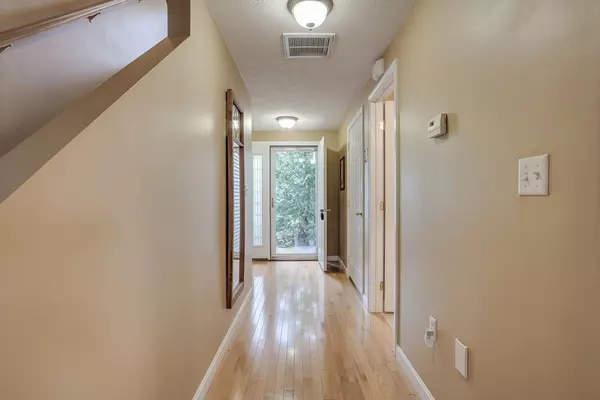$323,000
$323,000
For more information regarding the value of a property, please contact us for a free consultation.
22 Mill Stone Lane #22 Templeton, MA 01468
2 Beds
1.5 Baths
1,607 SqFt
Key Details
Sold Price $323,000
Property Type Condo
Sub Type Condominium
Listing Status Sold
Purchase Type For Sale
Square Footage 1,607 sqft
Price per Sqft $200
MLS Listing ID 73219961
Sold Date 07/30/24
Bedrooms 2
Full Baths 1
Half Baths 1
HOA Fees $437/mo
Year Built 2005
Annual Tax Amount $3,267
Tax Year 2023
Property Description
Extra Spacious, move in ready townhome! Central A/C and pet friendly! This unit was designed with Extra large space for living/formal dining areas ,PLUS a cozy den for home office or guest. Sliders take you to a private deck with sunset views. The second floor features 2 large light -filled bedrooms includingmain bedroom with walk in closet and direct access to the hollywood, double-sink bath.Convenient laundry closet with newer washer and dryer nearby! The lower level has been tastefully finished with a second slider out to deck #2 - Perfect for those who like to do container gardening, or just sit and enjoy the natural surroundings. Separate Workshop/hobby/exercise room! Day Mill is a peaceful complex with walking trails behind, and is 1 mile to route 2. Close to both elementary and jr/sr high schools, restaurants, gift shops. Comfortable and carefree! SELLER OFFERING $3000 CREDIT AT CLOSE FOR UPGRADES OF YOUR CHOICE!!
Location
State MA
County Worcester
Zoning RES
Direction 1 mile from route 2
Rooms
Basement Y
Primary Bedroom Level Second
Interior
Interior Features Slider, Bonus Room, Den
Heating Forced Air, Propane
Cooling Central Air
Flooring Tile, Carpet, Hardwood, Flooring - Wall to Wall Carpet
Appliance Range, Dishwasher, Microwave, Refrigerator, Washer, Dryer
Laundry Second Floor, In Unit, Electric Dryer Hookup, Washer Hookup
Exterior
Exterior Feature Deck, Covered Patio/Deck
Garage Spaces 1.0
Community Features Shopping, Walk/Jog Trails, Golf, Conservation Area, Highway Access, House of Worship, Public School
Utilities Available for Electric Range, for Electric Dryer, Washer Hookup
Roof Type Shingle
Total Parking Spaces 3
Garage Yes
Building
Story 3
Sewer Public Sewer
Water Public
Schools
Elementary Schools Templeton
Middle Schools Narr
High Schools Narr
Others
Pets Allowed Yes w/ Restrictions
Senior Community false
Acceptable Financing Contract
Listing Terms Contract
Read Less
Want to know what your home might be worth? Contact us for a FREE valuation!

Our team is ready to help you sell your home for the highest possible price ASAP
Bought with David Jorge • Lamacchia Realty, Inc.





